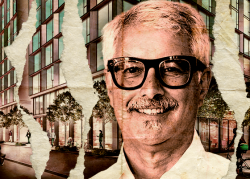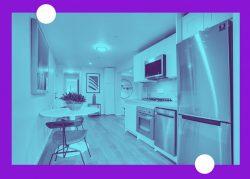A local developer has upgraded plans to build a 40-story tower with 460 apartments in San Francisco’s Civic Center.
Build Inc., based in the Hayes Valley district of the city, has filed new plans for its 520,000-square-foot, mixed-use project at 1 Oak St., SFYimby reported.
The triangular tower, designed by Chicago-based Solomon Cordwell Buenz, would include 460 units in 370,930 square feet of space, plus 2,500 square feet for ground-floor shops and restaurants.
A nearly 9,500-square-foot parking garage would serve 112 vehicles, with a hydraulic stacking system to save space, plus room for 190 bicycles in a first-level basement lot.
Nearly 20,000 square feet of amenities would include a basement room, street-level lobby, a 13th-floor patio deck and outdoor garden terrace with trees, and a rooftop solarium. Open-air terraces would also be included on the 23rd and 32nd floors.
Build Inc.’s plan also calls for a new public plaza and shared public way along Oak Street. The Oak Plaza would require city approval.
City records show the property sold in 2014 for $37.7 million. The original project by Build Inc was designed by Snøhetta, based in Norway, and included 319 homes and ground-level retail.
The new design by SCB shows the broad strokes of the approved original design, but with rounded corners. New renderings show a nearly 440-foot tower laced with a beige matrix containing floor-to-ceiling apartment windows.
Terraces have been reoriented to face west toward Twin Peaks. Improvements have also been made along the sidewalk, with a new awning providing shade and cover for pedestrians and over the public plaza.
No price for the new building has been established. Construction is expected to take 33 months.
In October, San Francisco’s Board of Supervisors rejected plans by Build Inc. for a nearly 500-unit housing development in SoMa, handing a victory to an affordable housing group and drawing the ire of Mayor London Breed, who called it a “perfect example” of how the city became mired in a housing crisis.
City planners must now draft a new environmental study for the project, which could take a year or two to complete and doesn’t come with a guarantee that the board will accept it.
One Oak, on a triangular corner lot at the corner of Oak Street, Market Street, and Van Ness Avenue, is part of the Market & Octavia area plan known as The Hub – a rezoned 84-acre high-rise district in place since 2007.
The rezoning included four parcels for which development could be built higher than 400 feet, with surrounding parcels rising between 120 to 320 feet. The Hub has already drawn developers, including Z&L Properties, for a 109-unit apartment building at 1554 Market St., according to SFYimby.
Align Development is building a 460-unit residential tower at 30 Otis St., while Related Construction is expected to break ground with a 47-story tower with 333 condominiums and offices at 30 Van Ness Ave.
Plans are also moving forward for a 55-story tower by Crescent Heights, which would include 984 units at 10 S. Van Ness Ave., which would be the 16th tallest tower in the Bay Area.
[SFYimby] – Dana Bartholomew
Read more


