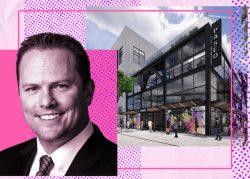A local developer has moved ahead with plans to build two mixed-use office and apartment towers that could soar nearly 270 feet near San Jose City Hall.
Urban Catalyst, based in San Jose, has completed an environmental study that outlines a $600 million plan to demolish existing structures on a 2.1 acre swath to build two highrises at 147 E. Santa Clara St., SFYimby reported.
Plans call for razing a gas station, church, surface parking, and three small commercial buildings. If approved, the developer could break ground next year, and finish construction by 2026.
The Icon Echo Towers, as they’d be called, would include a pair of 268-tall highrises connected by as many as ten ground-floor shops and restaurants of 8,500 square feet, and an underground parking garage for nearly 1,000 cars.
The northern tower would contain 27 floors with up to 415 apartments, according to the draft environmental impact report, though the developer website says it’ll include 389 units.
Amenities will feature a podium-topping swimming pool deck with fire pits and outdoor dining furniture on the fifth floor, in addition to an indoor-outdoor fitness center.
The southern tower would contain 21 floors with more generous ceiling heights. The proposed building includes 525,000 square feet of office space above eight levels of above-ground parking. The third, fifth, and seventh floors would be partially occupied by offices.
Icon Echo Towers, designed by San Francisco-based WRNS Studios, resemble two stacks of clear Lego blocks. The offices would be sheathed in floor-to-ceiling windows, while the apartments would include vertical window panels.
GLS Landscape Architects, based in San Francisco, serves as landscape architect.
The Urban Catalyst project still requires approval for numerous permits, including special use, historic preservation and demolition. Urban Catalyst has acquired three of the four necessary parcels for the project, and expects to buy the last parcel by the end of the year.
The project is part of the Urban Catalyst Opportunity Zone Fund II, which has raised more than $100 million toward the project’s estimated $600 million costs. The THIS first fund closed after reaching $131 million.
If completed, it would be the second major project to be built across from San Jose City Hall after the recent completion of Miro Apartments by Bayview Development Group.
[SFYIMBY] – Dana Bartholomew
Read more


