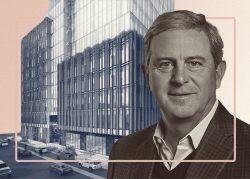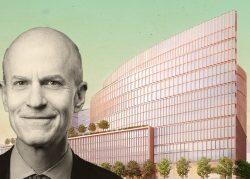A San Francisco developer has filed plans to squeeze a nine-story, mixed-use apartment building and micro hotel on a 0.1-acre lot in South of Market.
The 39,800-square-foot building would include 44 apartments and a two-room, bare-bones hotel at 1233-1237 Folsom St., SFYimby reported.
Shatara Architecture, based in South Park, has filed plans on behalf of property owner Kent Mirkhani of 1233 Folsom Street LLC.
The infill project, designed by Shatara, would include 26,060 square feet for apartments, 650 square feet for a ground-floor shop or restaurant, and 860 square feet for the two-room tourist micro hotel on the second floor. Another 3,640 square feet would go for bicycle storage.
Parking will be included for 64 bikes, with 12 spaces for electric bicycle storage.
The apartments would include 26 studios with 444 square feet, and 18 two-bedroom apartments of 806 square feet.
The brick complex, with black balconies and trim, would be landscaped with brick-climbing ivy.
The proposal uses the State Density Bonus Program, SB330, and the Housing Accountability Act to build to 90 feet, instead of 65 feet allowed by local zoning, and to include 44 apartments instead of 29 units. Including four very-low-income units allows the project to exceed existing zoning limits.
[SFYimby] – Dana Bartholomew
Read more


