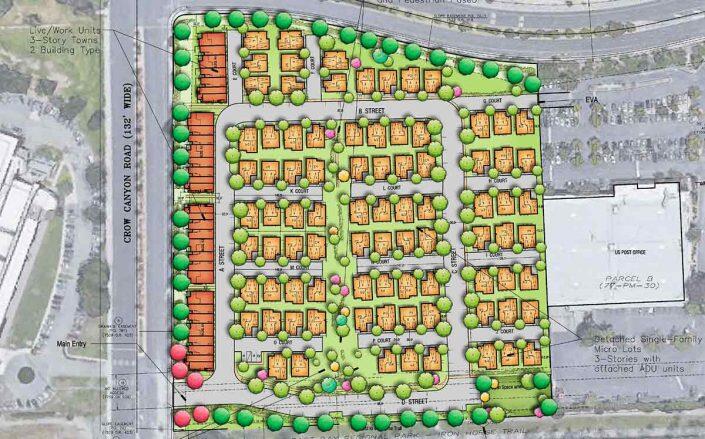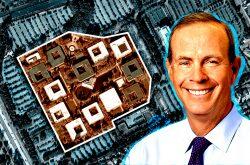Lennar plans to replace commercial buildings with a 117-unit housing complex in San Ramon.
The Miami-based developer has filed plans to build 86 single-family homes and 31 townhomes at 3401 Crow Canyon Rd., SFYimby reported. The new Iron Horse Village would require demolishing two commercial buildings and a parking lot next to a post office.
The East Bay property is owned by Nearon Enterprises, an investment company, based in Walnut Creek.
The proposed village would be built next to the Iron Horse Trail, a 40-mile greenway that served as a rail line for the Southern Pacific Railroad between 1891 and 1977.

A rendering of the 3401 Crow Canyon Road site-map (WHA)
The three-story development would include 284,520 square feet of living area and 14,816 square feet for 31 live-work attached units. Parking would be added for 376 cars.
Of the 117 residential units, there would be 86 detached single-family homes and 31 units in attached townhome buildings. Half of the homes will offer junior accessory dwelling units–along the lines of “granny flats” to increase the overall housing capacity to 165 units.
Five units will be designated affordable housing. This includes one unit for a very low-income household, two low-income units, and two moderate-income units.
The development will include pedestrian access to Iron Horse Trail. A central paseo dubbed the “Railway Spur” would lead from the trail through the 9.5-acre development.
The Iron Horse Village, designed by Newport Beach-based WHA, would be built upon three themes: Urban Prairie, Contemporary, and Modern Farmhouse, according to planning documents, in a mix of cream, brown and gray. Exteriors would come in a blend of stucco and fiber-cement-lap and board-and-batten siding.
CBG, based in San Ramon, would serve as civil engineer. Environmental Foresight, based in Walnut Creek, would serve as landscape architect.
Lennar hopes to use the state Housing Crisis Act of 2019, or SB330, to speed approval of the housing project.
[SFYIMBY] – Dana Bartholomew
Read more


