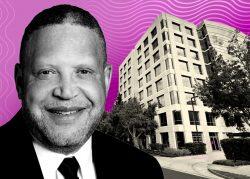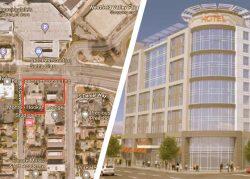A pair of developers aim to build a 200,000-square-foot medical office building in southwest San Jose.
PMB, a health care developer based in San Diego, and Chicago-based Harrison Street Real Estate Capital, have filed plans to build a roughly seven-story building at 1410 South Bascom Avenue, SFYimby reported.
The developers paid $26.2 million for the 2.4-acre site this month from Bay West Development, based in Campbell. A construction timeline hasn’t been set.
The medical offices, designed by WRNS Studio of San Francisco, look like a glass brick emerging from a glass brick, built on what appears to be a two-story concrete parking garage.
The building site is the tip of a 7-acre triangular lot being redeveloped next to the Bascom Station light rail stop along Southwest Expressway, north of Los Gatos Creek. It was bought in 2018 by an affiliate of Bay West and Forum Real Estate Group, based in Denver, for $37.3 million.
Bay West and Forum Real Estate plan to build a mixed-use, 590-unit apartment building on 4.6 acres next door to the medical office project.
The apartment building and medical offices will replace Dick’s Center, a shopping complex that once housed a Zorba’s restaurant, now demolished for the building projects.
— Dana Bartholomew
Read more


