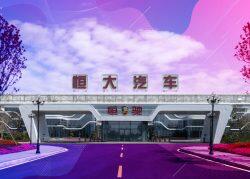A New York developer has unveiled plans to build two 39-story apartment towers in San Francisco’s South of Market neighborhood, marking a dramatic shift from previously approved plans for the SoMa site.
Tishman Speyer’s new plan for 655 4th Street details twin highrises containing 1,148 apartments, SFYimby reported. They would replace three low-lying commercial buildings.
The 1.1-million-square-foot project, designed by Solomon Cordwell Buenz of Chicago, would include 9,450 square feet for ground-floor retail, with parking for 283 cars and 427 bicycles.
The 400-foot towers would rise from an 11-story, square-shaped podium topped by an inset balcony surrounding a central courtyard.
A landscaped plaza surrounded by shops and restaurants would be cut from the corner, creating 7,740 square feet of privately owned public open space. New trees would be planted along 4th and Townsend streets.
The two highrises, built on 1.6 acres, would contain 287 studios, 415 one-bedroom, 409 two-bedroom and 46 three-bedroom apartments, with 138 private balconies.
The preliminary plan represents a different vision from an approved proposal, known as The Creamery, submitted in 2015, that featured four swooping towers.
Initial plans, drawn up by Bjarke Ingels Group of Denmark and Adamson Associates, called for towers that appeared to bend as they rose skyward.
The 425-foot project would have included two half-block podiums, each containing two towers, with 960 apartments, a 38-room hotel and 24,500 square feet of shops and restaurants.
In June, Tishman Speyer flipped a 719,000-square-foot office campus in Sunnyvale for $707 million, double what it paid a year ago, after leasing it to Facebook parent Meta Platforms.
— Dana Bartholomew
Read more


