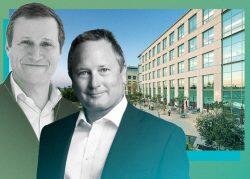 Tishman Speyer flips Meta campus in Sunnyvale for $700M
Tishman Speyer flips Meta campus in Sunnyvale for $700M
Trending
Tishman Speyer shrinks SoMa towers, citing economy
Approved development would contain 52 fewer apartments at 655 4th Street

Tishman Speyer has tweaked its plans for two apartment towers in San Francisco’s South of Market – again.
The New York-based developer has filed revised plans for its twin highrise development entitled for 655 4th Street, the San Francisco Business Times reported.
In August, it unveiled new plans to build two 39-story buildings with 1,148 apartments to replace three low-lying commercial buildings. The 1.1 million-square-foot project would include nearly 10,000 square feet of ground-floor shops and restaurants.
Initial plans, approved in 2019, called for four connected, sloping towers with 960 apartments and a 38-room hotel and co-working center.
The latest revisions filed by Tishman Speyer would downsize the 400-foot-tall project further.
Plans now call for reducing the number of apartments from 1,148 units to 1,096. The Fourth Street tower has been reduced by two stories to 380 feet, plus a 20-foot parapet.
The Townsend Street tower, designed by Solomon Cordwell Buenz of Chicago, would now rise to 440 feet, including a 40-foot parapet.
The SoMa project includes 9,745 feet of ground-floor retail and an 8,000-square-foot plaza at Fourth and Townsend. A future leasing office was redrawn into more retail space.
The developer said the changes are the result of “the impacts of the pandemic and the economy.”
The plan isn’t final, Tishman said, adding that it’s “still in the early design phase.” The firm is required to submit a new project application by the end of next year.
The change marks a dramatic shift from an approved proposal submitted in 2015, known as The Creamery, that featured four swooping towers. Original plans, drawn up by Bjarke Ingels Group of Denmark and Adamson Associates, called for towers that appeared to bend as they rose skyward.
The 425-foot project would have included two half-block podiums, each containing two towers, with 960 apartments, a 38-room hotel and 24,500 square feet of shops and restaurants.
In June, Tishman Speyer flipped a 719,000-square-foot office campus in Sunnyvale for $707 million, double what it paid a year ago, after leasing it to Facebook parent Meta Platforms.
This month, it announced a $500 million joint venture with Mitsui Fudosan America to invest in industrial real estate in the Bay Area, Los Angeles and New York City, with projects in far-off cities such such as Austin and Chicago.
— Dana Bartholomew
Read more
 Tishman Speyer flips Meta campus in Sunnyvale for $700M
Tishman Speyer flips Meta campus in Sunnyvale for $700M
 Tishman Speyer switches plans on SoMa apartment project
Tishman Speyer switches plans on SoMa apartment project




