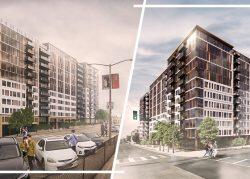CH Planning has soaring ambitions for San Francisco’s west side, with a redesigned apartment complex of up to 56 stories. But the city may not approve.
The Reno-based developer wants to upgrade plans and build a 646-unit, 560-foot tall mixed-use tower at 2700 Sloat Boulevard in Outer Sunset, the San Francisco Business Times reported. It would replace the Sloat Garden Center, a half-century old business near the ocean.
In 2020, Sloat Holding filed plans for the 1-acre site for an eight-story, 213-unit complex. In 2021, it revised the plans to 12 stories and 400 apartments. CH Planning and Sloat Holding are based at the same Reno address, according to public records.
The new proposal, using the state-density bonus law to boost square footage, would make for one of the tallest housing projects outside Downtown. At 10 to 14 feet per floor, it could rise 40 to 56 stories.
City planning officials have repeatedly told CH its plans aren’t compliant with local zoning.
It’s not that the city takes issue with the amount of housing, Dan Sider, chief of staff for the Planning Department, told the Business Times. At issue is the way CH has proposed the housing.
The state density law allows CH to provide more affordable homes in exchange for greater density than allowed by zoning, but Sider said CH must first propose a “base project” that complies with the city’s zoning rules.
Where CH and the city don’t agree is the impact of a zoning regulation called “bulk code,” which regulates a building’s massing. Zoning at 2700 Sloat limits the amount of bulk.
So CH proposed a base project that would have four slender towers — each, it says, individually compliant with bulk code — on top of a single podium. The project’s design meant CH would need one podium, lowering the project cost.
For San Francisco, the four-tower proposal won’t get around the city’s bulk regulations, Sider said. The city, following its own regulations, won’t consider the bulk of the individual towers but would group the four towers as a single building — a building out of compliance with bulk code.
The city suggested CH move forward with the project as four separate buildings, each with its own podium, and apply the density bonus on a building-by-building basis.
Nonetheless, CH may submit the 646-unit proposal as soon as this week, founder Raelynn Hickey told the Business Times. The 646-unit plan includes ground-floor shops and restaurants, a public observation deck and a public car share program.
CH project consultant John Hickey said moving forward with the separate buildings would dramatically raise costs, threatening the project’s feasibility.
He and Raelynn Hickey say they are frustrated by the city’s written interpretation this month of the bulk code, saying it feels like it materialized out of thin air.
Sider said the written interpretation issued by the city was “nothing new,” a simple reiteration of existing policy that had been issued to keep developers from “trying to argue something that is inarguable.”
Housing advocates say the city’s approach to interpreting code is wrong.
Sonja Trauss, executive director of the nonprofit YIMBY, said she sees the city’s reaction to the evolving plans as a sign San Francisco is “not that serious about building housing.”
“If they were, they’d be like — let’s do it,” she told the Business Times, adding the project at 2700 Sloat could set a precedent for other large projects in “well-resourced” neighborhoods on San Francisco’s west side, which could soon be rezoned to accommodate more than 36,000 new homes as part of the city’s efforts to meet state-assigned housing production goals.
— Dana Bartholomew
Read more

