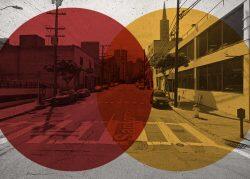Aralon Properties proposed an apartment building at the bottom of San Francisco’s Telegraph Hill that was fought by neighborhood groups for excessive height. So it added six more floors.
The locally based developer led by Tom Murphy has filed revised plans for a 16-story, 102-unit building at 955 Sansome Street, the San Francisco Business Times reported. It would replace a two-story parking garage.
Aralon bought the property in 2019 for $13 million. Two years later, it filed plans for an eight-story building. Then it proposed a 10-story condominium building that would rise 110 feet.
Neighborhood groups opposed both projects as far too tall for the historic district, and for blocking views of San Francisco Bay.
Revised plans now call for a 184-foot-tall apartment building with 3,000 square feet of ground-floor shops and restaurants, with parking for 132 cars and 142 bicycles, according to SFYimby.
Aralon said its revision was motivated by changes to the city’s planning and zoning rules meant to spur more housing.
“The 955 Sansome Street proposed project has been modified to incorporate the state density bonus and various changes made to the Planning Code,” Aideen Murphy, who handles portfolio management for Aralon, said in the statement.
Its larger size follows changes approved by the Board of Supervisors that lowered development-related fees and requirements for affordable units in market-rate projects.
The 10-story proposal included 14 units of affordable housing, or 23 percent of its apartments, according to the Business Times. The 16-story revision uses a state density bonus for a larger building in exchange for 16 affordable units — or 15 percent of the 102-unit complex.
The project, tailored for families, would include one one-bedroom, 58 two-bedroom, and 43 three-bedroom apartments.
The gray industrial-style building, designed by New York-based Handel Architects, would be clad in metal, stone and concrete and include floor-to-ceiling windows and balconies on two sides.
“We are excited to deliver a mixed-income housing project to an SF neighborhood that has seen little market rate or affordable housing built in recent years,” Murphy said.
Telegraph Hill was one of the first neighborhoods in San Francisco to reduce height limits for buildings in a district with warehouses dating back to the Gold Rush.
Residents of the historic neighborhood have long considered “tall” development a threat to its character, according to the Business Times. Over the years, they’ve blocked numerous development projects.
— Dana Bartholomew
Read more



