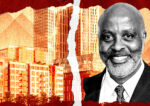Gerald Agee Ministries and Friendship Community Development will demolish a church to build 50 affordable senior apartments in West Oakland.
The Oakland-based ministries and the developer were permitted to clear the way for the 50-unit complex at 1904 Adeline Street, SFYimby reported.
The site is home to the Friendship Christian Center, led by the Rev. Gerald Agee, which would be razed.
The 38,300-square-foot project is bound by Adeline, Chestnut, 18th and 21st streets, across from the West Oakland Public Library near DeFremery Park.
Plans for the 38,270-square-foot Friendship Senior Housing project call for 49 apartments for seniors, plus a manager’s unit. It will include a ground-floor lobby, kitchen, community and computer rooms, and offices.
The $15.5 million complex, built on three merged parcels, will include an 11,000-square-foot ground-floor parking garage for 44 cars, with long-term parking for five bicycles.
Read more



The project, designed by Oakland-based Kodama Diseno Architects, includes an L-shaped building in white and gray stucco, with a plaster and brick-veneer podium.
The city’s Planning Commission approved the project in 2018. There was no timeline given for construction.
The landscape architect, Tanaka Design Group of San Francisco, will design a second-story courtyard and street improvements.
— Dana Bartholomew
