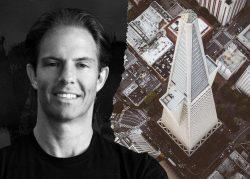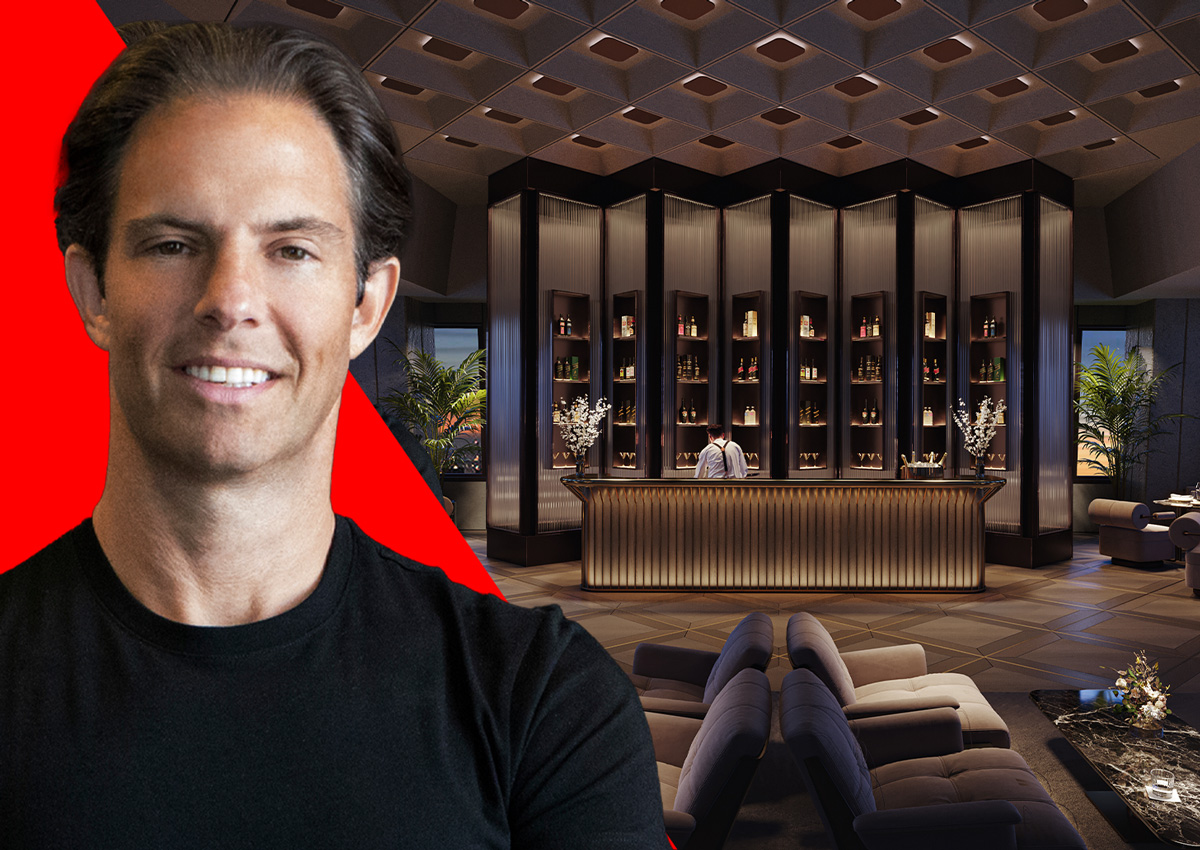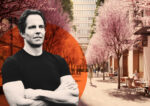When architecture firm Foster + Partners was chosen by Shvo to transform Transamerica Pyramid, the overhaul wasn’t really about adding to one of the most photographed buildings on San Francisco’s skyline. Instead, it was about taking away, according to Ben Dobbin, senior partner in the San Francisco studio of the London-based firm.
Taking away brick walls and structural additions in the plaza that separates sister mid-rise towers Two Transamerica and Three Transamerica from the Redwood Park all three buildings share has doubled the usable size of the outdoor space. Taking away metal louvers, dropped ceilings and a fire escape that blocked the view of the park on the ground floor allows the divided lobby to be unified. Taking away mismatched materials that had been added over the years, and replacing them with bronze fixtures from the elevator banks on the ground floor to the 48th-floor tenant-only bar at the top of the pyramid lends a visual consistency to the building.
“We had to pull things away — pull, pull, pull, more and more accretions which have happened over 50 years and take it back to its raw bones and present that for what it could be,” said Dobbin.
25 architects
The San Francisco studio worked in collaboration with their London counterparts, including founder Lord Norman Foster, for the last four years, after Shvo and Deutsche Finance America, with German pension fund BVK as the lead investor, closed on the iconic property for $650 million in the fall of 2020. A total of about 25 architects have contributed to the project thus far, Dobbin estimates. Foster, who was knighted in 1990, doesn’t have a “signature piece,” but rather his fingerprints can be felt throughout the redesign, Dobbin said.
Foster did personally choose the placement of the French sculpting duo Les Lalanne’s whimsical animal sculptures throughout the Redwood Park, Dobbin said, the first of many art exhibits and events designed to change the perception that the building is best seen from afar.
“Everyone knows the tower on the skyline, but not a lot of people know what it’s like on the ground and how to interact with the building,” Dobbin said. “So a lot of what we were trying to solve was how the building meets the public realm.”
To that end, the building just had a very public unveiling last week, complete with performances by the Kronos Quartet and Thievery Corporation and speeches by Mayor London Breed, Foster and Shvo founder Michael Shvo.
The Redwood Park and the new lobby, with its coffee bar and flower shop, are where most non-tenants will get to see the remodel, which the Shvo team says has cost $250 million thus far. There’s also a solarium attached to the pyramid called The Annex that is currently filled with models of some of Foster’s most famous works, from “the Gherkin” in London to Apple Park in Cupertino.
But TRD also got a behind-the-scenes tour (see video), including the 27th floor lounge and conference room spaces, which is also the same floor where those riding to the upper levels will need to change elevators.
The 26th floor has the new gym and spa, while the 36th floor holds the leasing gallery and a mini history exhibit about the Jackson Square location, dating back in the Gold Rush, well before the Transamerica company commissioned architect William Pereira to design the then-controversial building in the late 1960s. Opinions on the building have come around since then, Dobbin noted.
“It’s gone from being something which people were really fearful of to being a really well-loved gem and really part of the identity of the city of San Francisco,” he said.
Park as “centerpiece”
With the first portion of the remodel done, Dobbin said the team is moving on to other design work, including several built-out office suites in low, middle and high points in the pyramid. Given the unique tapered design of the tower, the spaces are “quite radically different prospects” depending where you are in the building, he said.
Then there’s the work outside the building, such as a 50,000-square-foot glass and concrete addition to Three Transamerica, which was approved by the San Francisco Planning Department unanimously at the end of last year. Construction is expected to start in late 2025, according to Shvo.
Dobbin said the approval resulted from many months of working closely with the city, which he said had shot down more conservative, but also less exciting plans for the 1930 Willis Polk-designed building in the past.
“We didn’t just deliver something to the city and say, ‘Approve it,’” he said. “We went through a really long process of engagement.”
The Foster team’s plan will retain the existing primary facades on the south and west sides of the building, while an addition on the north and east sides will add 20-foot-high ceilings to the 11-foot existing ceilings on those floors, and six completely new floors with floor-to-ceiling windows will be added above. That will double the height of the building to 220 feet, and will add new retail to the ground floor.
Read more



That new retail is essential to keep energy flowing in the newly enlarged Redwood Park, filled with trees transferred from the Santa Cruz Mountains in the early 1970s, as well as a fountain from the same era. Dobbins said the park used to feel like “the backside to the buildings” and is now “really the centerpiece of this whole thing.”
“For us, the project was not really just about doing a refurbishment. It was actually about managing and master planning the whole city block,” he said. “It came as one package.”
