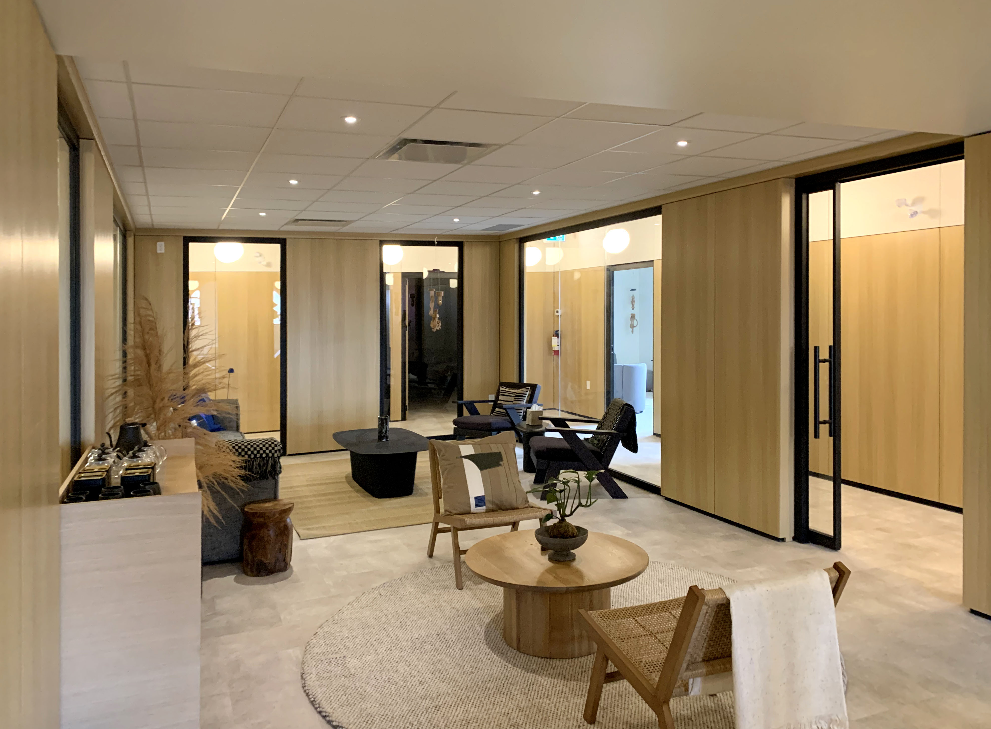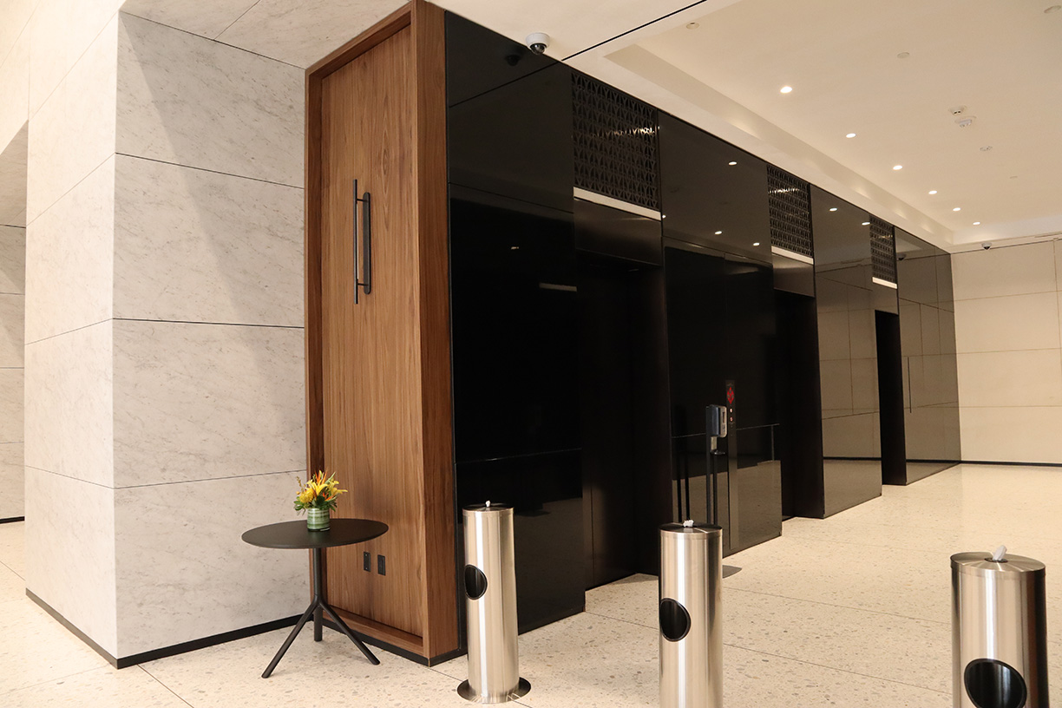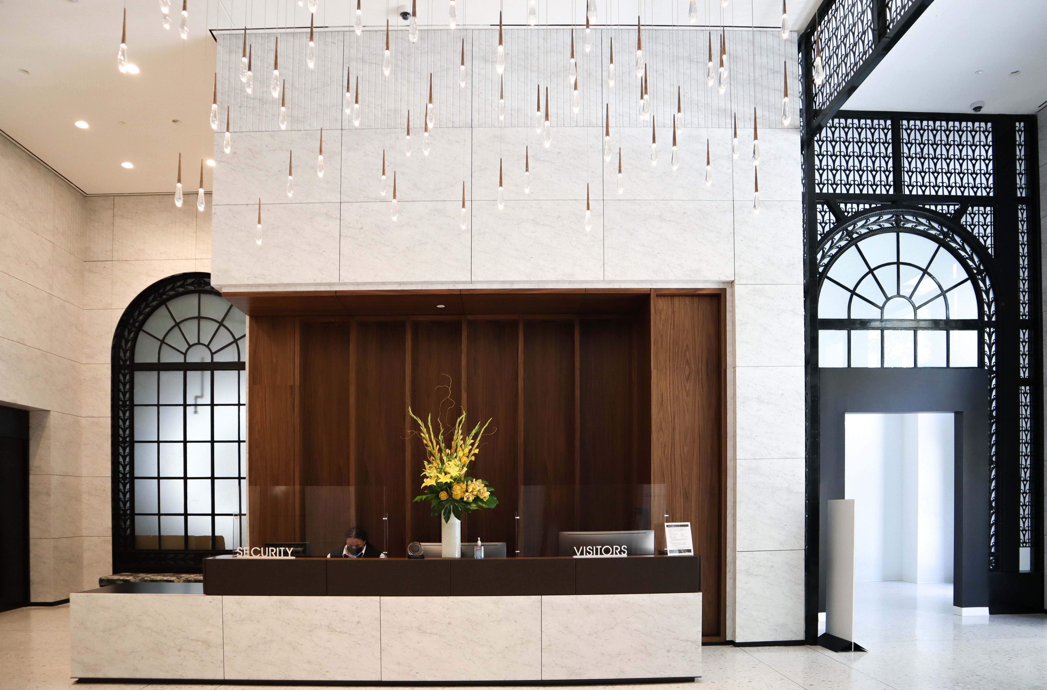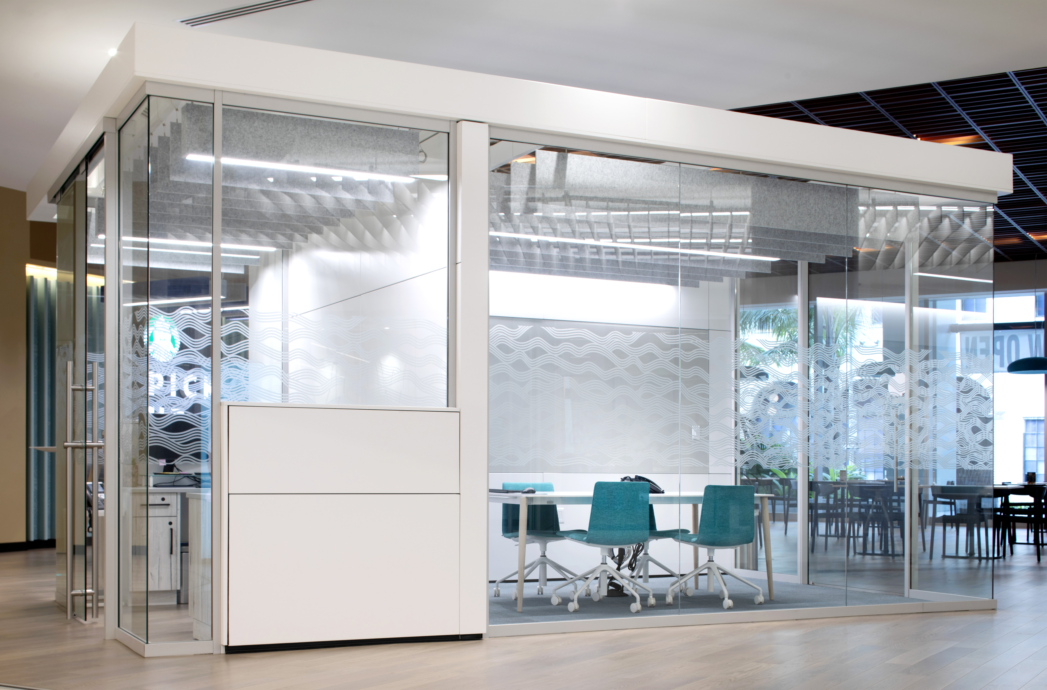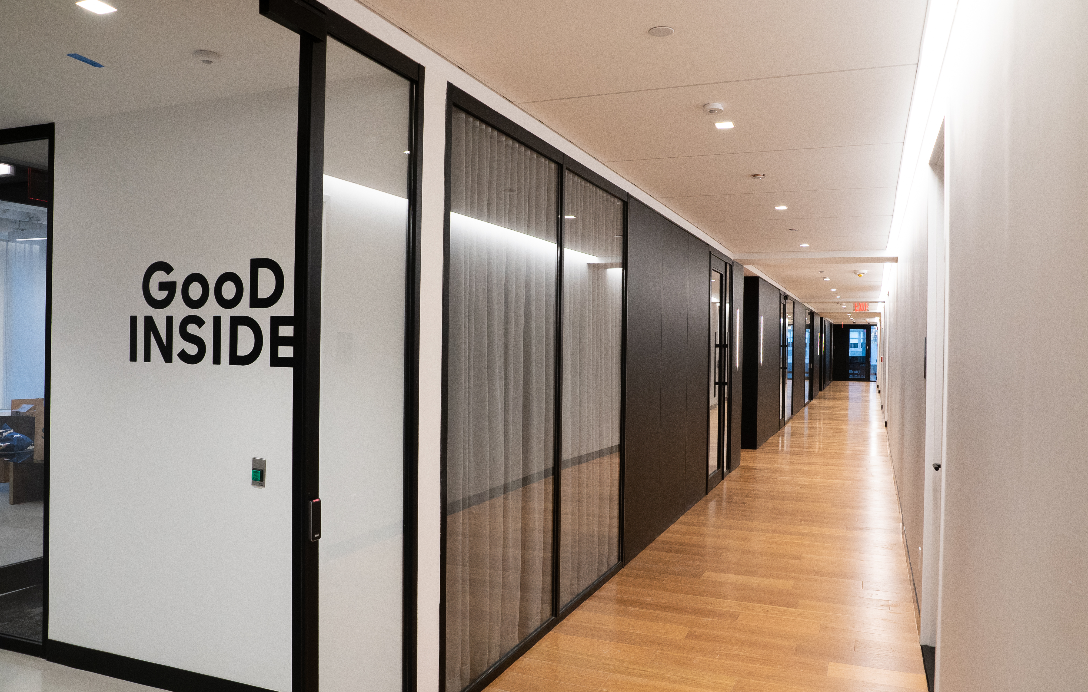On October 2nd of 2021, Mogens Smed, CEO of Falkbuilt, got a call from a global financial institution with a construction problem they hoped he could help them solve. The Bank’s Chief Executive Officer was scheduled to do a walkthrough of one of the bank’s branches in Washington DC with another high-ranking executive in just over a month, and the bank’s lobby needed to be completely rebuilt before the VIP visit. Under normal construction conditions, this task, which included cladding an entire bank lobby in marble, would take months at the very least, but the bank had 30 days to turn a Revit file into a finished product. Fortunately, FalkbuiltNY is on the cutting edge of constructing interiors quickly and efficiently using a technology termed Digital Component Construction. Over a thousand pieces were fabricated off site, labeled, and transported to DC, where crews of tradesmen assembled them according to a meticulous plan created by the firm’s proprietary software, ‘Echo’. 28 days after the call, Falkbuilt had produced and installed a fully-built lobby that still looks brand new today. The Real Deal spoke with Mario Arostegui, Vice President of FalkbuiltNY, to learn how the system is implemented across many different types of projects, simultaneously. We also got a look behind the scenes at the firm’s factory and showroom in Alberta, Canada, where they are revolutionizing interior construction for the 21st Century.
The Digital Component Construction Revolution
“Construction is the only industry in the world where, every year, the prices have gone up, the lead times have gone up, and the quality has gone down,” said Mogens. “The game changer is technology, and that’s what really sets us apart.” The challenge for Falkbuilt is to leverage new technology to address this fundamental problem with the construction industry, a space that his team knows inside and out (according to their website, if you add up their manufacturing and construction experience, they have “a few centuries’ worth”). The solution, which has driven the firm’s meteoric growth since it was founded in 2019, is Digital Component Construction, a system that combines prefabrication with computer modeling to create robust, easy-to-install components that come together to form custom interiors for everything from commercial office spaces and healthcare facilities to retail outlets and country clubs.
Digital Component Construction has many benefits, combining fast and efficient fabrication and assembly with low environmental impact while remaining highly customizable. It all begins on the computer, where architects design the desired interior space. These files are then translated into a series of components, which are manufactured at Falkbuilt’s factory/showroom in Calgary. “It takes less than 20 minutes from the time materials enter the line until they come off the line and the final product is ready for shipment,” says Mogens. “We give our clients a much better product that’s more durable and eliminates all the Volatile Organic Compounds (VOCs)”. The components are carefully numbered and logged before being shipped to the construction site, where trained tradesmen assemble them according to the plan generated by ‘Echo.’ The result, as demonstrated in the bank lobby in Washington DC, is an efficient and robust construction technique that can be scaled to cover thousands of square feet of interior space, all with a mere four week lead time.
Unlike what many fear from new technology entering an established industry, Falkbuilt will not replace or even reduce the number of tradesmen working in the field, but rather increase their efficiency, allowing them to build more in less time. “We want to educate the trades in what we do,” said Arostegui who sells the Falkbuilt system in markets around the country. Arostegui explained that FalkbuiltNY will fly tradesmen to the Calgary facility to get specific training on how to assemble the Digital Component Construction materials, giving them the skills they can disseminate among the rest of their crew, and empowering them to work with the system. “What we’re bringing to the table is helping, without taking any work away from the trades.”
From Cubicles to Clinics
One of the main benefits of Falkbuilt’s Digital Component Construction is its flexibility. Clayton Smed gave The Real Deal team a comprehensive virtual tour of the firm’s Calgary factory and showroom, which features examples of the many types of interior construction products fabricated and shipped from the facility.
“We’re not modular, we are construction,” emphasized Clayton, who contrasted Falkbuilt with other prefabrication firms that come in “after the drywall and grid ceilings” have been installed.
For example, Smed showed The Real Deal how the firm designs and builds hospital headwalls, complete with necessary electrical boxes and medical gas functions, using their Digital Component Construction system. This allows tradesmen to accomplish this complex construction task quickly thanks to all the components having been prefabricated offsite. These functional headwalls are just one type of wall made by the firm; others include walls featuring richly-colored graphics, walls that incorporate curved glass and steel, glass walls that fold in on themselves to create dynamic openings, and walls with integrated LED lights.
These walls are just part of FalkbuiltNY’s capabilities. One of the most impressive pieces in the headquarters’ showroom is a massive staircase created by combining wood elements crafted in Switzerland, producing a centerpiece for any interior. The staircase design is part of one of Falkbuilt’s most complex interiors, an entire clubhouse at The Rise Golf Course in British Columbia. That project demonstrates the flexibility of Falkbuilt’s system: the clubhouse interior was designed by the golf course’s architect and then turned over to Falkbuilt, where they were translated into a building plan using ‘Echo’. This broke down into 20,000 individual components, each of which was manufactured, labeled, packed, and shipped to the location for installation.
Another key benefit of the Falkbuilt system is scalability. The Falkbuilt system can be used to build a single bank lobby, an entire clubhouse, and most recently they completed a maternity hospital featuring 632 rooms. Healthcare in particular has been key to the company’s success, with the Falkbuilt system being used to build fertility clinics, skin clinics, and even a psychedelic clinic. FalkbuiltNY works with clients from the beginning of the design process, guaranteeing their price up front and then helping guide the client through submittals and into the final stages of installation. Given its impressive track record to date, FalkbuiltNY is poised to scale more quickly than ever with its fast, efficient building technology.
One of the aspects of the FalkbuiltNY team that stood out to The Real Deal during our calls was the passion for the firm and its future that each member brought to the discussion. The virtual tour of their headquarters gave us an aerial view of the factory, where workers were busily crafting components that would soon be loaded onto trucks and shipped to every corner of the world (Falkbuilt recently built 10,000 square feet of space for a global financial institution in Mumbai), and Clayton and Mogens were quick to talk about how the company had just finished putting up showrooms in Dubai and Jeddah. Even the virtual tour had the production value of a Hollywood movie, complete with dramatic tension and sweeping reveals that showed off some of the larger pieces that Falkbuilt makes. It wasn’t just a compelling pitch, but a holistic explanation of just how the firm continues to grow each quarter as it expands its footprint across the globe.
If you’re interested in seeing just how this firm is pushing the envelope when it comes to interior construction, schedule a tour for yourself or contact Mario Arostegui and be part of the future of building.



