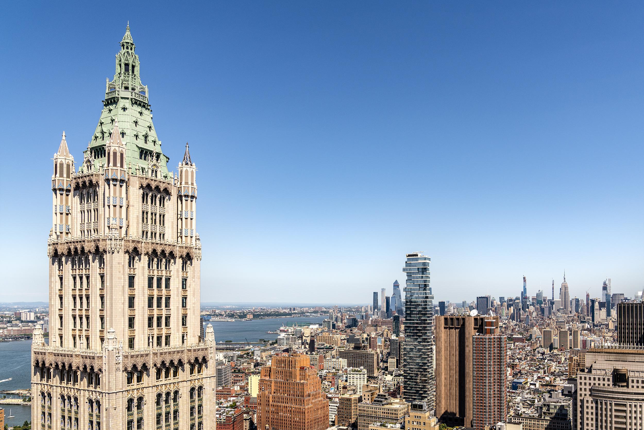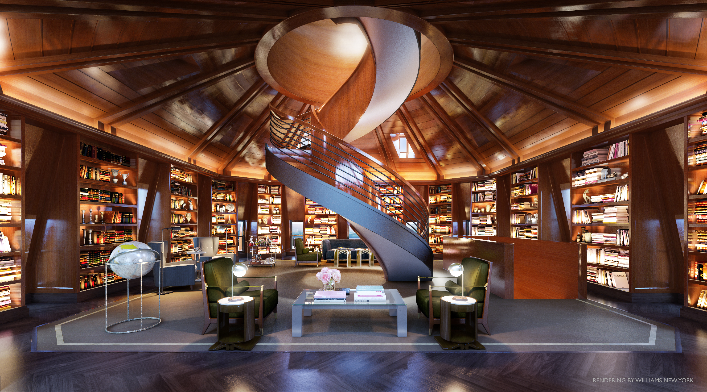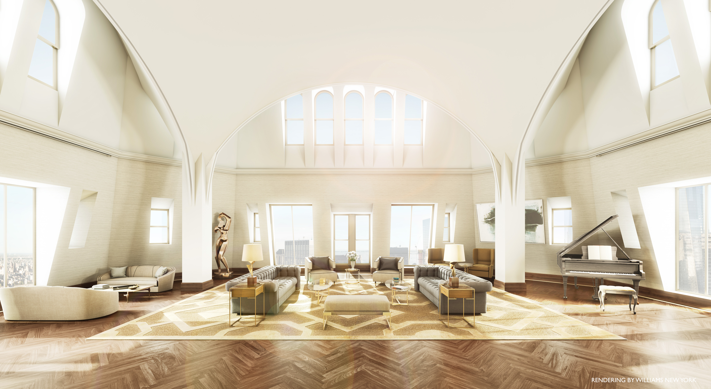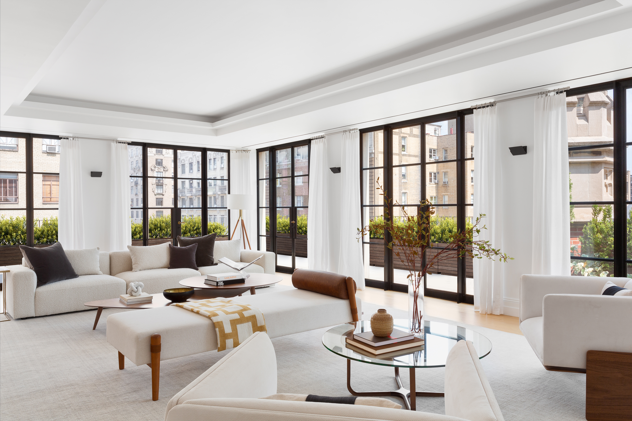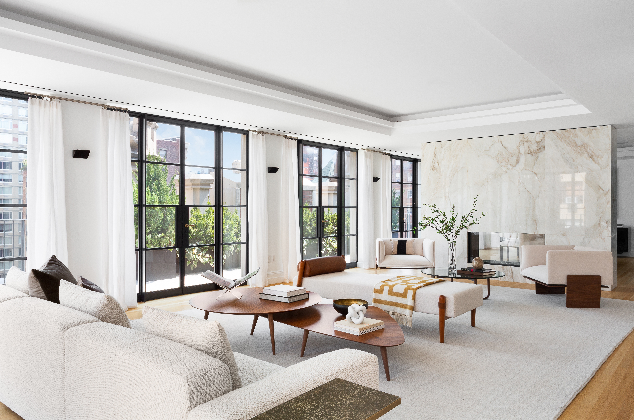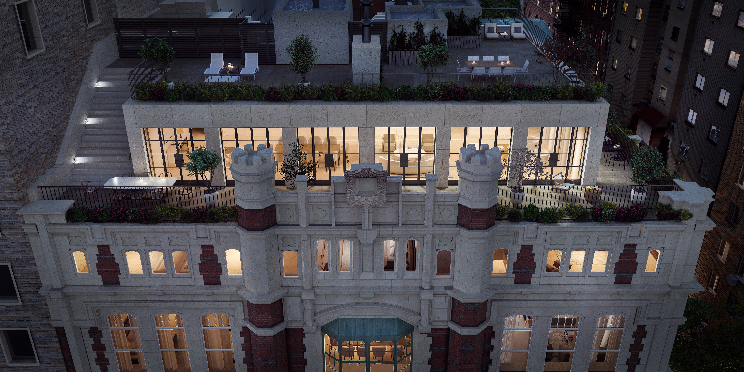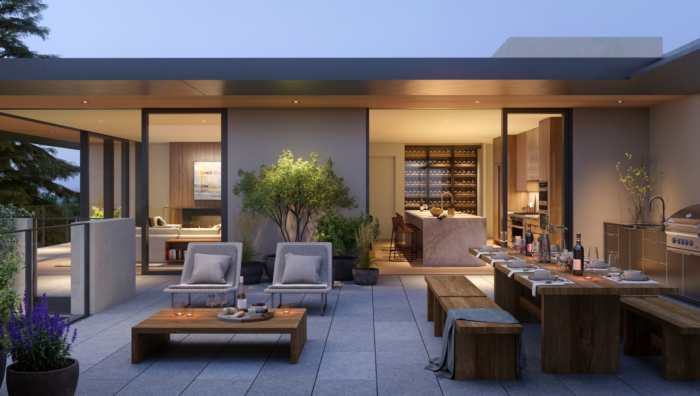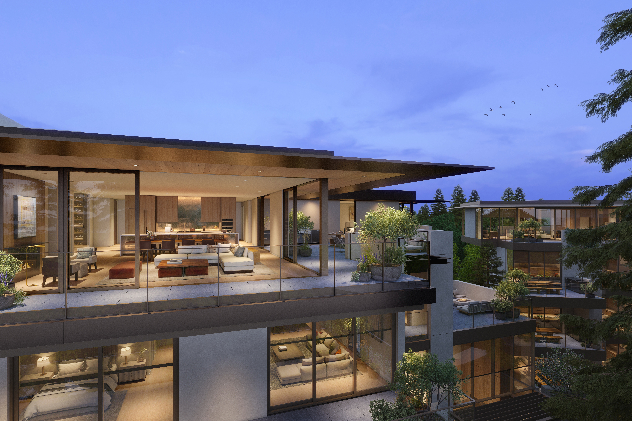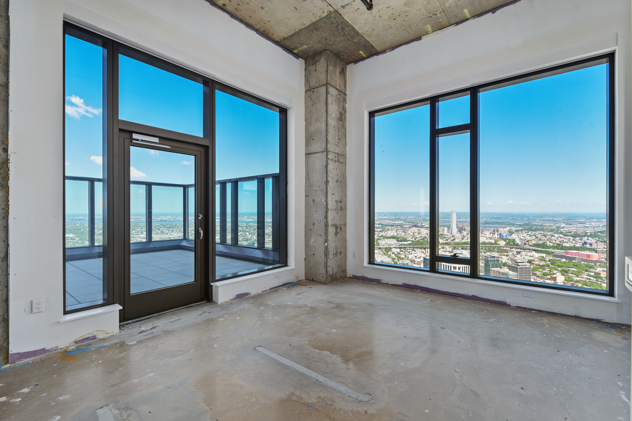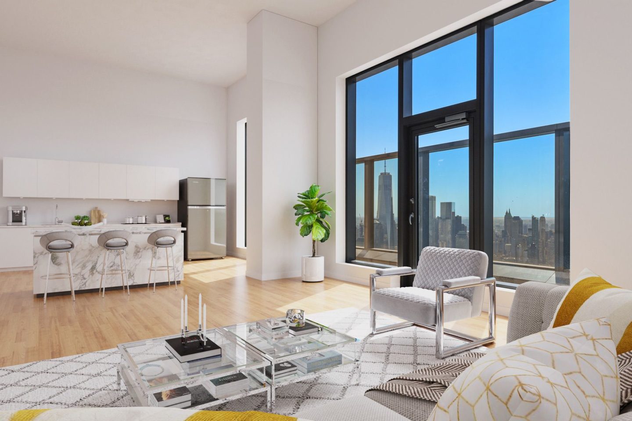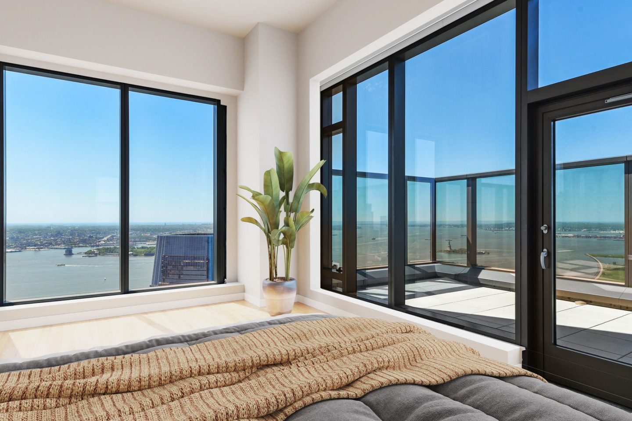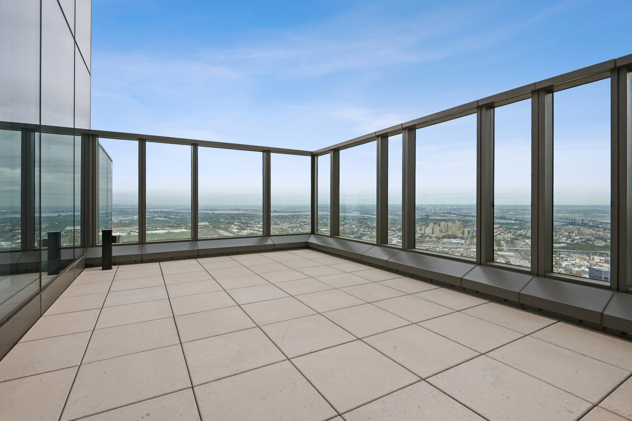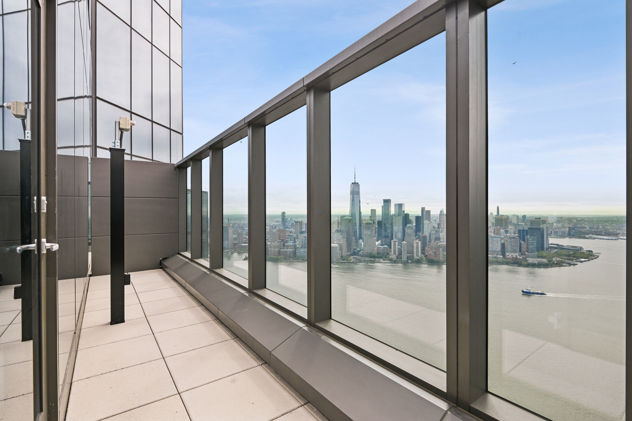When that elevator silently whisks you to the top floor of a marquee building, you know you’re stepping out into an exceptional space: the penthouse apartment, which is designed to be among the most opulent in a property.
There are two common types of penthouse that suit different buyer profiles—the first is “whitebox,” a blank canvas where the buyer can bring their own vision to life. The second is “built out” to appeal to the client who wants a turnkey property already curated with the lavish finishings, furniture and features a deluxe real estate purchaser expects.
Sotheby’s International Realty is frequently called upon to represent these distinguished projects. Here is a look at four prestigious spaces currently available.
Woolworth Tower Offers a Piece of History
Soaring above the New York City skyline is one of the most exciting properties in the city—The Woolworth Tower Residences. Sotheby’s International Realty agents Joshua Judge and Stan Ponte have been intimately involved and honored to witness the rebirth of this iconic landmark as they are approaching the complete sellout of this legacy building. The Woolworth Tower Residences features a collection of 32 homes with extraordinary views, ample light and a full amenity package. The renovation retained the heritage of the building, meeting the expectations of residents eager to continue their love affair with New York by purchasing a slice of history.
“It has been a joy to meet with New Yorkers, each with a memory or tie to the Woolworth Building or retail franchise,” says Ponte. He relished each of the personal stories, whether it was about driving across the Brooklyn Bridge to visit their dad who worked in the tower or having a milkshake at the soda fountain on a back-to-school shopping expedition. The project will play a pivotal role in redefining its immediate surroundings, he says. During the selling phase, they saw the resurgence of City Hall Park as it morphed into a residential park from one dominated by commercial buildings, similar to the recent revitalization of Madison Square Park. Given the popularity of the Woolworth Building, only one available space remains, which is the whitebox Pinnacle Penthouse.
If you’re selling a trophy property like this, the buyer wants to customize it with their own team, who will work to create exactly what they want within the space without having to modify someone else’s vision, explains Judge.
Ponte describes it as “ready-to-build delivery.” Unlike some whitebox properties, the electrical, plumbing and other infrastructure is there, ready for the owner to re-imagine. “In a city of glass towers, this is an opportunity to buy one of the most recognized spaces in the world and own something irreplaceable that has been elevated to the level of fine art,” he says. “In the investment world, we are seeing valuations increasing on goods that can’t be duplicated, and that’s what this offering is: art meeting real estate.”
As the pair markets additional upscale properties in the city, they are helping buyers understand the market and what determines the value of a space. “When people merely consider the dollar per square foot, they fail to see that all square footage is not equal,” Judge points out. For example, a building like the Woolworth offers square footage that’s more appealing and grandiose than in other places. “Buyers should look at the variables that make residential real estate special and understand how it will impact their lifestyle. Since the pandemic, people have been using their homes differently, and that will continue.”
Given their expertise in the market, Judge and Ponte know what buyers seek and recommend investors and developers lean on brokers like them for an insider’s perspective on the value of various finishings and floor plans. “Time and again we see simple mistakes that could have been avoided if they had reached out to professionals who are with buyers on a daily basis and understand changing preferences,” says Judge.
555 West End Ave Replicates Park Avenue
The bespoke collection of 13 residences at 555 West End Avenue is a residential offering without equal in New York City, says Sotheby’s International Realty agent Cathy Taub. “With seven different floor plans and thirteen three- to five-bedroom residences, this unique conversion of a former private school can simply not be duplicated—it is truly one-of-a-kind.”
The project retains the character of its 1908 Gothic architecture, with restored original details that include carved stone façade elements and limestone window bays. Each residence has its own private landing, and all are sunny and airy with incredible volumes of space given the immense windows and ceilings ranging in height from 12-20-feet. “555 WEA offers a level of craftsmanship and finish that is without peer in other Upper West Side developments.” says Taub. For example, all bathrooms and kitchens are finished with custom millwork by designer Christopher Peacock, and large kitchens are finished with imported Arabescato marble and complemented by top-of-the-line appliances including SubZero, Miele and Wolf brands.
Taub finds that 555 West Ave is of special appeal to a local audience—often those who already live in and love the Upper West Side, but desire a larger apartment that affords them more space. “The building is attracting full-time residents who want to be in a close knit community neighborhood, surrounded by the amenities of the West Side, including Riverside Park which is just one block away,” she says. That demographic has inspired many of the features available at 555 West End Ave, from a bicycle room and stroller valet to a state-of-the-art fitness center and sumptuous residents’ lounge.
The Terrace Penthouse is the crown jewel, with a sun-flooded interior and French doors that open to a wrap terrace as well as a roof terrace with stunning views of the Hudson River and New York City skyline. “The Terrace Penthouse appeals to the buyer looking for a very special space; with more than 5,000 square feet of interior space there’s more than enough room for family and friends to gather and entertain and with over 2,600 square feet of outdoor space, the sense of drama is unrivaled on the Upper West Side.” Taub says.
The Canopy at the Mill District Ushers in a New Era in Healdsburg
No words can describe what this property will look like—although “breathtaking” might come close, says Sotheby’s International Realty agent Gregg Lynn of the Canopy at the Mill District in the historic town of Healdsburg, nestled in the Napa, CA area. “This is one of the most special projects in America, with its convergence of an unparalleled location, incredible natural beauty and impressive architecture,” he says. “Together these factors infuse it with an incredible value that can be translated to long-term investment potential.”
Healdsburg itself offers a highly desirable location, with small-town charm complemented by amenities that include art galleries, Michelin-starred restaurants and of course, celebrated wineries. As one of the most popular cycling destinations in the country, Healdsburg boasts miles of flat, picturesque terrain that draws activity buffs. The Canopy will have them covered, with a cycling concierge who will plan rides and maintain and store residents’ bikes. “These residents come to us expecting every one of their needs to be met, and service will be this project’s most desirable amenity,” Lynn says.
The Canopy enlisted famed Seattle-based architect Olson Kundig, better known for conceiving $25 million estates than condominium projects, which underscores the level of luxury it will offer.
Lynn anticipates buyers will be a balance of those who already own local property and want to downsize yet still live graciously and elegantly in the town they love, along with those drawn to the opportunities Healdsburg offers.
Historically the wine country region has been almost solely comprised of single-family homes, but that doesn’t meet the needs of those who want second or third homes without the accompanying hassle and maintenance. Thus the Canopy at the Mill District will be one of the first large-scale condominium projects to cater to these discerning buyers. “These affluent clients are often collectors of penthouses and other top-level real estate. They shoot for the top or don’t play at all,” Lynn says.
The Bay Area buyer typically prefers a finished project that can be personalized at their discretion, explains Lynn.
This nucleus of clients are driven more by time than money and when they see a whitebox, they register it as a project they don’t have the bandwidth to oversee.
With high-quality finishing and sweeping views as the standard, owners will be offered choices of different suites of materials, all of which are organic and designed to reflect the outdoor ethos. They will have the opportunity to connect with designers who will curate an entire package of furnishings so the unit can be delivered completely accessorized down to cutlery.
Early reservation holders are currently receiving an insider’s perspective that shows the type of lifestyle they will have as a resident, through homeowner events replete with customized experiences. Recently future residents participated in a weekend featuring meet-and-greets with celebrity chefs and winery owners, private showings of elite vintners, tours of local organic farms, and biking and hiking tours, capped off with a sumptuous dinner featuring cuisine from local purveyors.
“Why wait to enjoy these opportunities?” Lynn says.
99 Hudson Offers Unparalleled Views and Amenities
The whitebox penthouse spaces at 99 Hudson in Jersey City are designed to appeal to a buyer who seeks status, yet also privacy, says David Slinko, Vice President of Sotheby’s International Realty Development Advisors. “This is likely one of several homes they own throughout the world, and they prioritize service. They want to show up and have everything taken care of.”
Featuring spectacular views of Hudson Yards, One World Trade Center and other Manhattan landmarks, along with the New York Harbor, 99 Hudson is a building unlike anything else in New Jersey for the sophisticated buyer who wants something unique. That’s why white box delivery was the way to go, says Slinko. Purchasers are bringing in their personal architects to help them design the build-out, including the floor plan, making key decisions on how much square footage to devote to each space. “They want to put their own stamp on it and create their own masterpiece.”
With amenities that are second to none, Slinko reiterates that today’s market is trending toward service as the most sought-after amenity.
At the top of the market, purchasers crave a condominium that also offers hotel-level service. They want the ease of arriving at their residence and being catered to., he says.
Space design considerations are important, especially as more people embrace a work-from-home lifestyle. Alternatives like libraries and lounges are attractive to residents who want to take their laptops beyond their living quarters for a change of pace and view. And of course, another accelerant is outdoor space. “You can never have too much private outdoor space,” Slinko says.
Developers Turn to Sotheby’s International Realty for Success
“We like to become involved with a development as early as possible, which allows us to utilize our knowledge and experience to help the development team create an offering that connects with purchasers and adds to the community,” says Slinko.
For more information on how they can make your next project a success, contact Sotheby’s International Realty.
212.606.4162 || developmentadvisors@sothebys.realty



