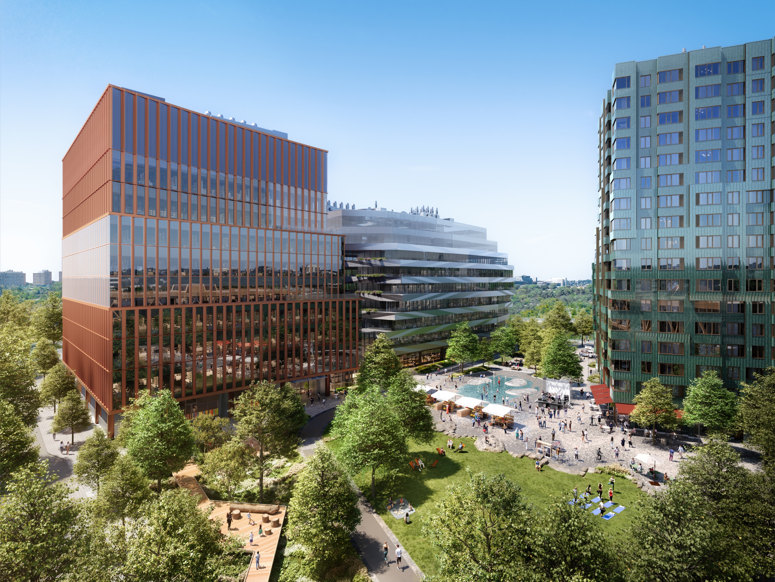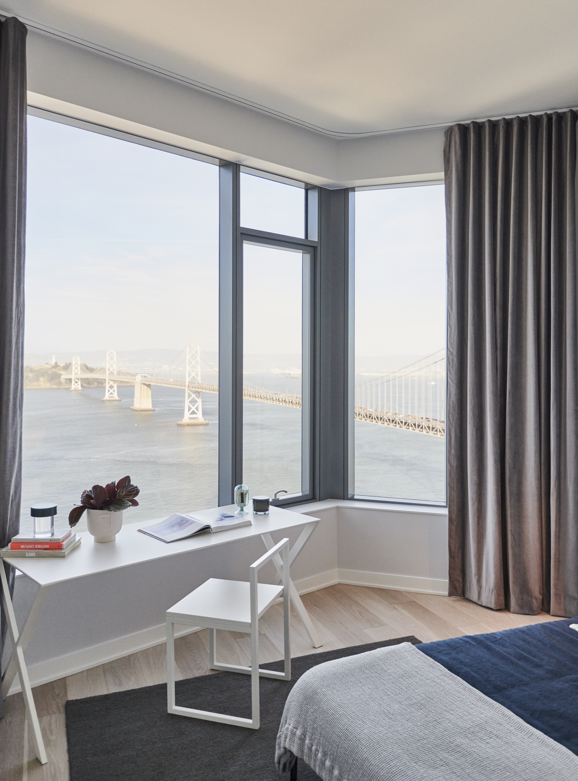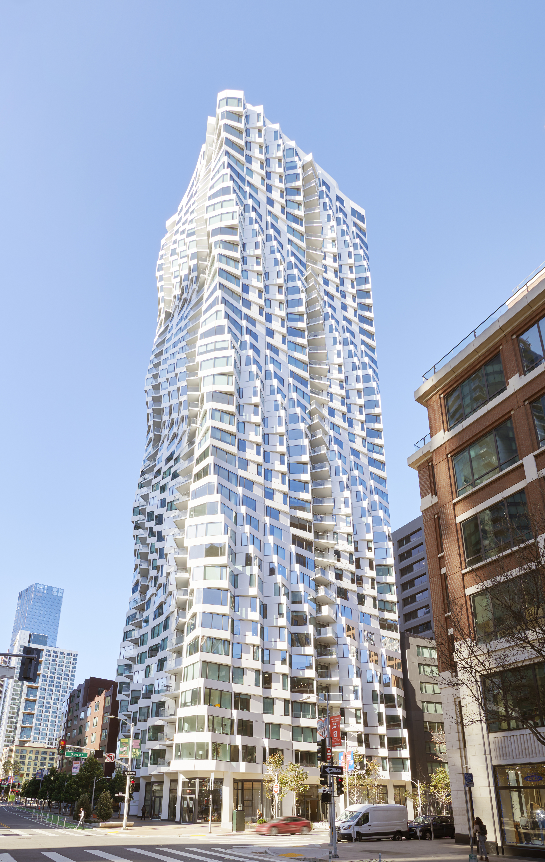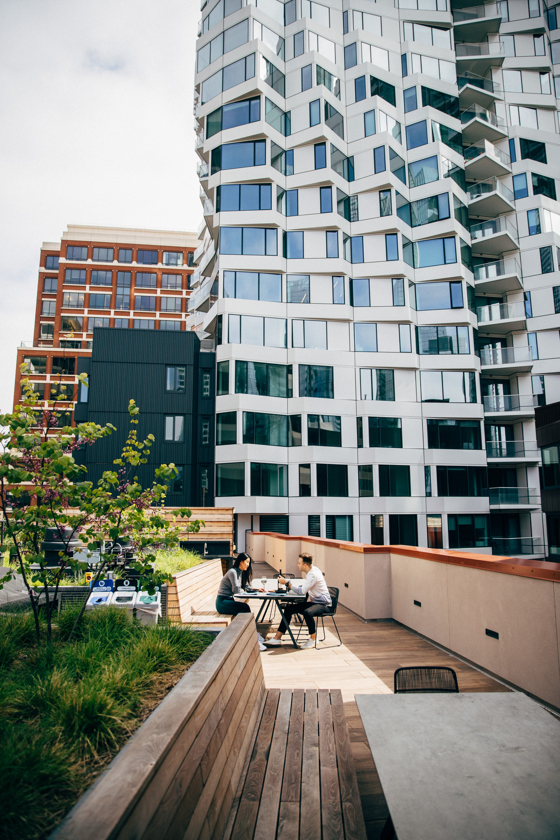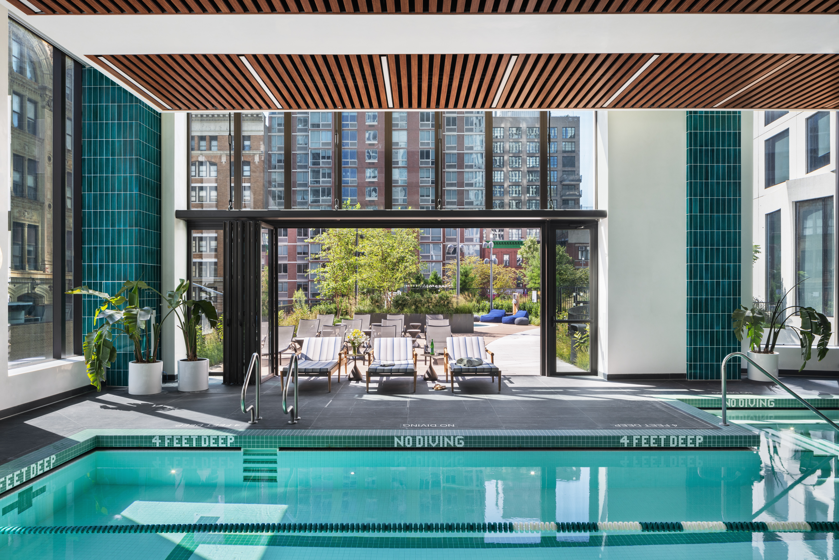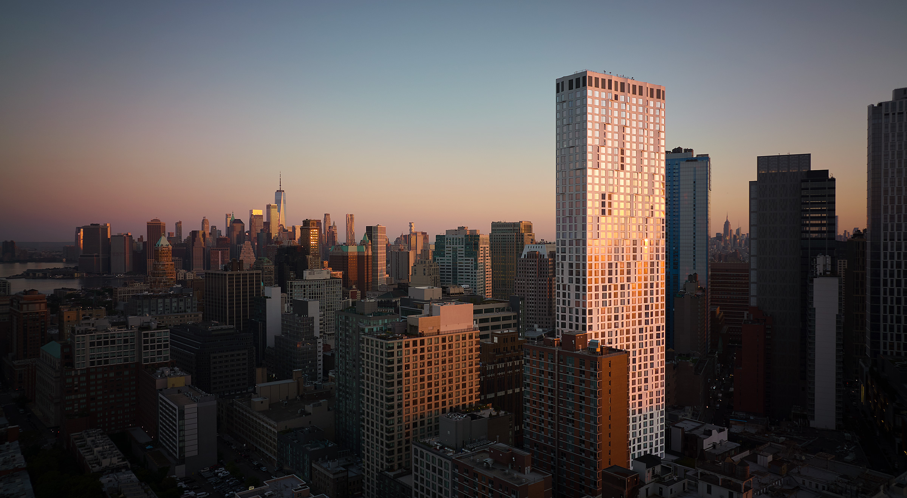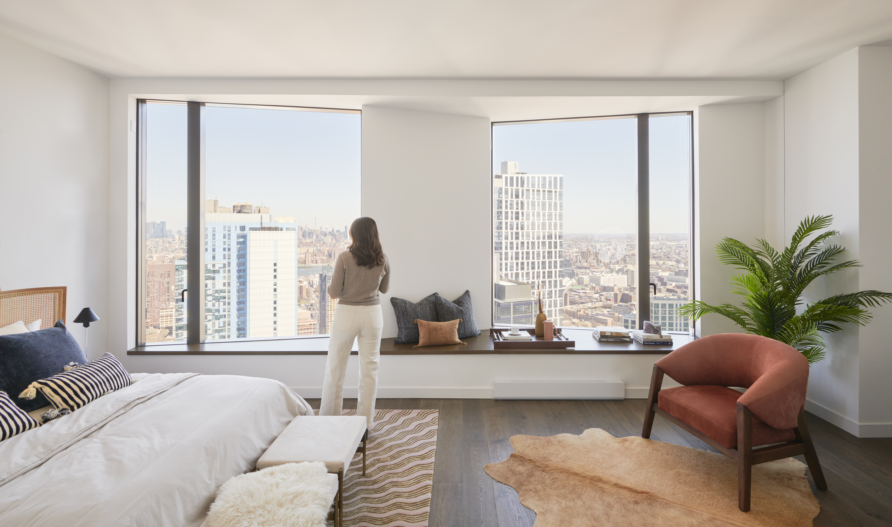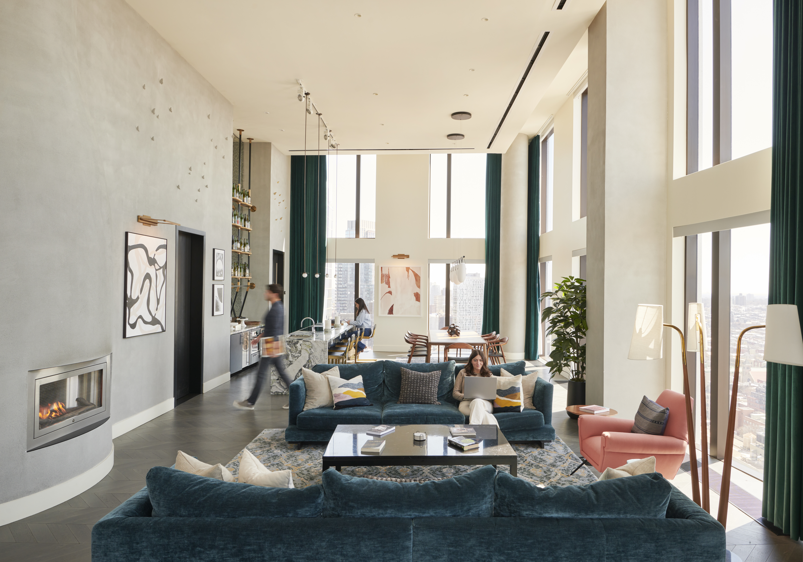To truly succeed in the world of real estate development, aligning on values, vision and creative principles is just as important as actually laying bricks and mortar. This unity of vision is what makes global real estate firm Tishman Speyer’s partnership with leading architecture and urban design firm Studio Gang so fruitful.
“Fundamental to Studio Gang’s approach is how they’re driven by the desire to envision an improved experience that’s as much about a building’s function as it is about aesthetics,” says Matt Biss, Senior Managing Director, Design & Construction at Tishman Speyer. “The projects we’ve originated with Studio Gang represent some of our best work, with each building reflecting the holistic process we’ve engaged in together.”
MIRA, a luxury condominium development in San Francisco, built in partnership with Vanke, was the foundational project of the partnership and when both firms first recognized a shared intention to capture the special nature of each site. “What makes Tishman Speyer stand out is how we cultivate designs that are unique and specific to the moment, a philosophy mutually embraced by Studio Gang,” says Biss.
A Window into Prominent Projects
While the two firms’ recent partnerships vary in location, form and function, they have several elements in common—most notably that they exemplify the highest standards for innovation and commitment to collaboration.
“I’ve worked with a number of architects through the years, and Studio Gang’s ability to collaborate and partner across design disciplines is best-in-class,” asserts Erik Rose, Senior Managing Director, Head of U.S. Residential Development for Tishman Speyer. “While they always have a clear vision, and their signature is evident on every project, they truly want to work in tandem across all the different design components of a building—and are energized by the back-and-forth exchanges among the entire team.”
Over the past two years, The Real Deal has spoken with Tishman Speyer about many of their marquee projects, including The Spiral in New York City, a 66-story office tower appealing to collaborative, creative and performance-driven companies, Mission Rock, San Francisco’s newest waterfront neighborhood redefining sustainability and community, and The Square in Washington, D.C., an upscale “food hall” that’s reinvigorating the capital’s food scene.
We sat downtown with Biss, Rose and Studio Gang Partner and Design Principal Weston Walker to discuss recent joint projects and the shared values that drive their journey.
One of Tishman Speyer and Studio Gang’s newest collaborations, the Enterprise Research Campus at Harvard University (the “ERC”), is a premier example of the two firms’ shared commitment to making a positive impact through community building.
The ambitious ERC project will be a multifaceted 14-acre campus within Allston, combining a conference center, a 250 key hotel, 345 residential units, 510,000 square feet of cutting-edge laboratory and office space, and ground floor retail, all connected by the Greenway.
Alongside architect Henning Larsen, Studio Gang developed a strategic plan to create a vibrant and inclusive public realm that brings the ERC and the surrounding community together. Studio Gang is also designing the David Rubenstein Treehouse at the ERC. This innovative take on the traditional conference facility will be Harvard’s first mass timber building and embodies the ERC’s environmentally-conscious, community-focused design philosophy. The result will be a cutting-edge conference facility that underscores an unwavering dedication to “experience.”
“Working with Tishman Speyer, we’ve been able to expand the scope of what’s possible, integrating innovative design solutions that reflect the needs and aspirations of the community,” says Walker. “Their vision for the ERC is not just about creating state-of-the-art facilities; it’s about fostering a sense of place and belonging that resonates with everyone who interacts with the campus.”
Walker notes how Tishman Speyer’s commitment to sustainable development and community engagement “has allowed us to approach this project in a way that prioritizes both environmental stewardship and human connection. Together, we’re creating a space that will not only serve as a hub for innovation but also as a model for future developments.”
MIRA was conceptualized at a time when most of San Francisco’s residential projects were dominated by extruded all-glass towers that looked and felt similar not only from the outside but also from the inside. With MIRA, they broke that mold. “While the building makes a significant contribution to the skyline,” says Walker, “we were equally interested in how the architecture would support a better experience for each resident and craft a sense of home and identity while taking advantage of the incredible views and light.”
For MIRA, Studio Gang designed both the building and its interiors. The fundamental goal was to give equal attention to both internal and external perspectives. The result was a dramatic white aluminum-clad building whose depth and shape created sightlines and view corridors throughout. By iterating on the iconic San Francisco bay window, they generated a striking external pattern, while offering residents breathtaking water or cityscape views from every unit.
The concept of windows was also a key design feature of another Tishman Speyer and Studio Gang alliance—11 Hoyt, a 57-story residential tower in downtown Brooklyn, which was also built in partnership with Vanke. Tishman Speyer’s vision was to ensure the tower would transform the skyline while also tying back to the history and fabric of Brooklyn. This led the team to focus on the idea of a traditional Brooklyn brownstone, with their distinctive bay windows, and extrapolate that into a graceful and contemporary 57-story high-rise.
To execute this vision of distinguishing bold patterning and futuristic scalloping, Studio Gang used a pioneering construction technique where the façade was fashioned of precast concrete. “That material allowed us to explore curvature,” explains Walker, “with each bay window responding to the light in downtown Brooklyn while correlating with the primary living spaces in each apartment.”
A LEED Gold building, 11 Hoyt extends this eco-friendly ethos through its signature amenity, Podium Park. Perched one level above the street, it allows a vast amount of light and air to penetrate the block surrounding the buildings—a dramatic improvement when compared with the monolithic six-story parking garage that had previously occupied the site. “The presence of these natural materials and their biodiversity is palpable from the street, making it feel less like an urban canyon,” points out Walker.
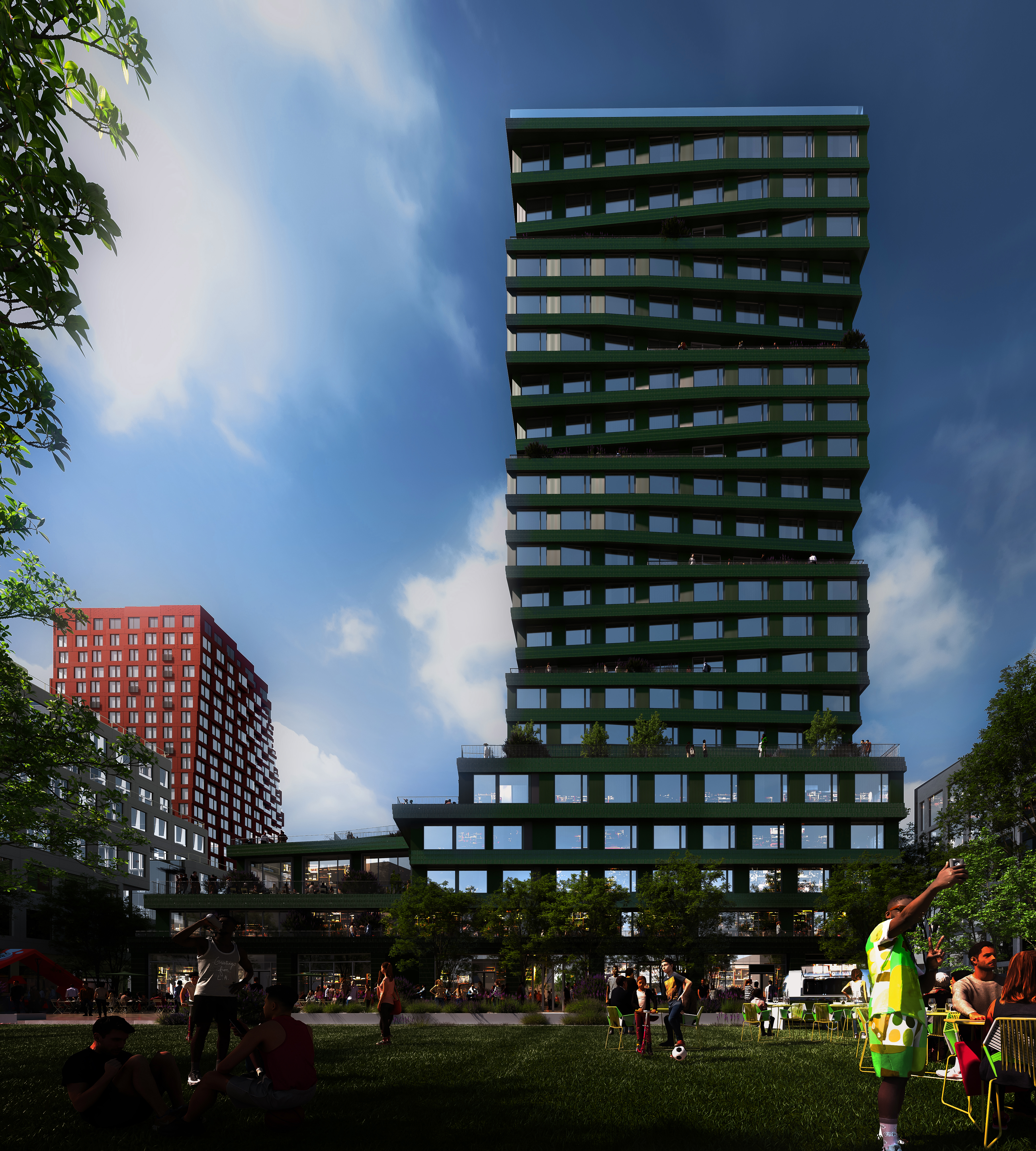
One of their most ambitious and rewarding collaborations has been conceiving the Mission Rock neighborhood, a collection of buildings on a 28-acre site in San Francisco. “The goal has been for it to feel like a vibrant neighborhood that evolved over time, rather than flowing from a master plan,” says Biss.
That vision is becoming a reality thanks to the leadership of Studio Gang, who was not only the architect for the anchor project, Verde, a premiere waterfront apartment residence, but also served as the design cohort lead for the Phase 1 Development. In that role, they led a group of architects and landscape architects – including MVRDV, Henning Larsen, WORKac, and SCAPE – in the development of shared design principles that gives the district an identity, where each building is distinct, yet cohesive as a dynamic ensemble.
Similar to MIRA, Verde was intended to evoke a timeless architecture, with shadow lines and depths more reflective of the distant past than the future. “Verde represents Tishman Speyer’s shared commitment to sustainability and innovative design,” says Biss, “ensuring it not only serves the community but also enhances the natural environment.” To complement Mission Rock’s significant environmental accomplishments, Verde is designed to harness wind and sun conditions for the benefit of residents and neighboring buildings, while using anti-reflective materials to prioritize bird safety in the coastal location.
Core Ethics Contribute to Successful Projects
While Biss acknowledges Studio Gang’s accomplished leaders, most notably the firm’s founding partner Jeanne Gang, he adds that its strong leadership is buttressed by an entire team dedicated to the firm’s unique values and differentiators. This commitment to building deep benches of talent is something that Tishman Speyer and Studio Gang share.
“It’s central to their DNA to finish something as strongly as they started,” Biss says of Studio Gang. “They care very much about the end product, as well as the design.”
Of course, the cornerstone of successful architecture is a passion for design—a trait both teams personify—as well as a focus on placemaking and community. Walker emphasizes that this encompasses not just the physical aspects of the design, but also the overarching resident experience and its larger ecological implications.
“Design is about shaping better relationships between individuals and communities in our shared natural environment,” he says. “We always consider how buildings are impacting the planet and other living beings.”
Both firms have an unshakeable obligation to ensure each project enriches its environment, context and social fabric. “We are invested in high-quality projects that will stand the test of time. It is one of the most important things we can do in terms of serving our environment,” says Walker. “These are not disposable or trendy buildings. They are projects designed to serve people for as long as they can.”
It’s a philosophy that Tishman Speyer brings to all of its projects, and something that Walker respects in a development partner.
“Tishman Speyer is committed to hospitality and ensuring thoughtful design in the amenities and shared space to imagine a lively, activated environment that caters to people’s needs,” he says. “They believe it’s possible to take an everyday experience and elevate it to something special, where residents feel cared for and respected.”



