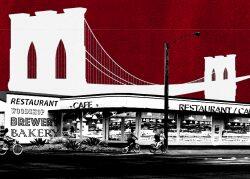Plans for the former site of the “Disco Kroger” — once arguably the most famous grocery store in Houston — have been finalized.
Georgia-based developer Southeastern plans to turn the site of the former 24-hour Krogerm — which for nearly 40 years was frequented mostly by late-night and early-morning shoppers leaving nearby Montrose neighborhood LGBTQ bars and clubs when they closed for the night — into a seven-story $68 million mid-rise apartment complex, with two parking garages.
The Houston office of Swedish construction giant Skanska reportedly bought the site for $27 million in 2021, according to a piece from longtime Houston real estate reporter Ralph Bivins.
Houston’s “Disco Kroger ” was also unique because of its art deco-inspired accents and the dance music pumped through the store’s speakers. Soon after the store closed in January 2021, the boarded-up store was graffitied with the message: “RIP Montrose.”
To many longtime residents, the closing of the “Disco Kroger” signified the complete gentrification of a Houston neighborhood once known as the home of the Bayou City’s LGBTQ and artist communities.
Many longtime Montrose shops and restaurants are being cleared as new developments have transformed this bohemian neighborhood in central Houston over the past decade.
Meanwhile, in other parts of Houston, developers are looking to create neighborhoods with the feel of Montrose and other bohemian enclaves.
Construction on the 475,000-square-foot apartment complex is slated to begin in January 2023 and finish in late June 2024, according to state records.
Southeastern touts the site as being “located in the cultural hub of Houston called the Montrose neighborhood which features the Houston Museum District.”
The development, at 3300 Montrose Boulevard will have 330 luxury apartment units, featuring a resort-style pool, a cyber lounge with work-from-home spaces, a game and club room, virtual golf and sports simulator, outdoor workspaces, outdoor kitchen and grilling areas, and a zen garden, according to Southeastern’s website.
Southeastern’s managers for the project, Mary Senn and Tanya Cianciolo, did not return The Real Deal’s requests for comment.
Davis Carter Scott Design of Tysons, VA, is listed as the architect for the project.
Read more



