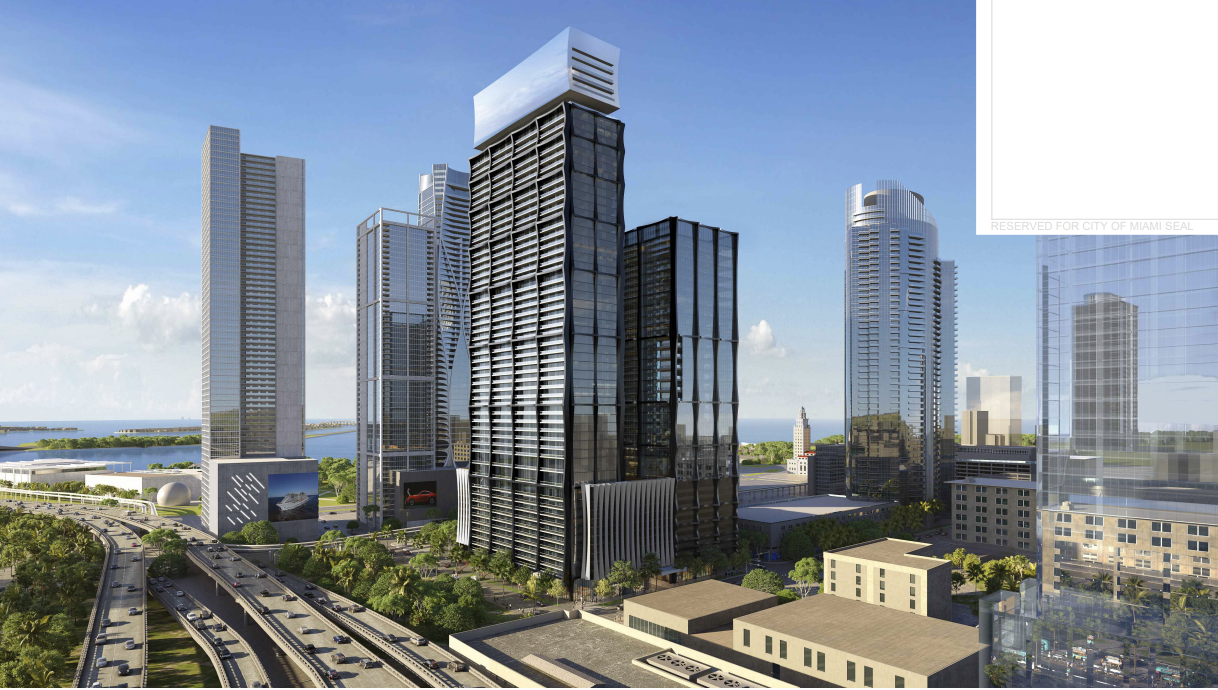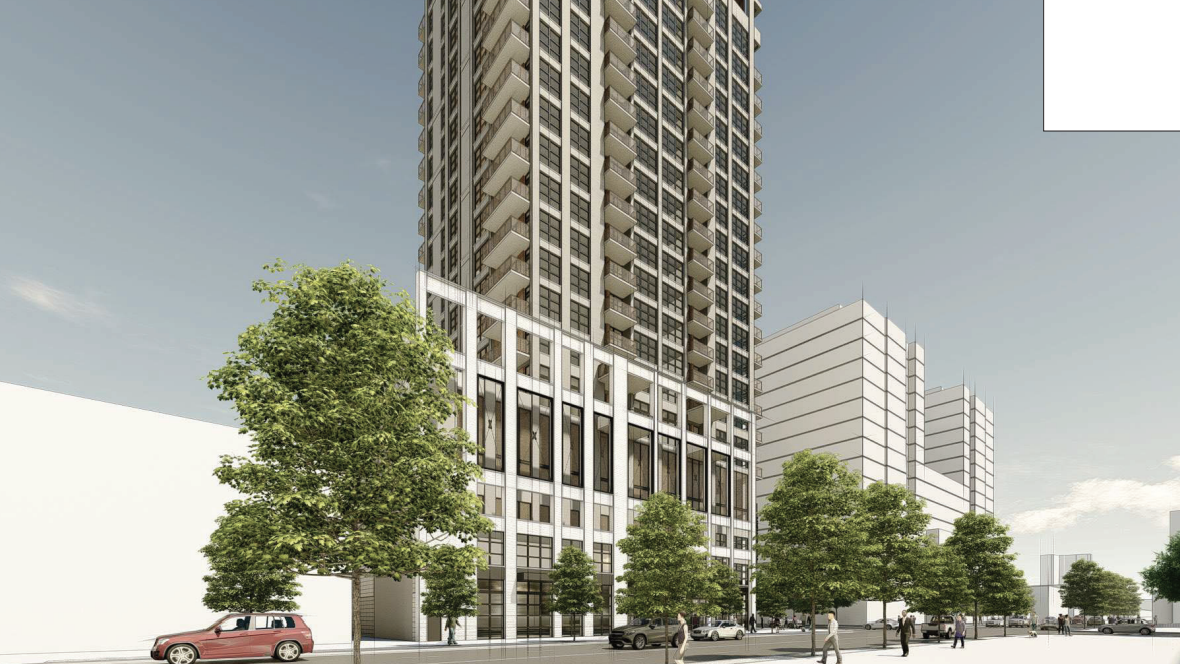Two projects at Miami Worldcenter and another in Edgewater scored key approvals by a city board. But some of the developers’ architects might have more work to do after getting an earful about the buildings’ designs.
Lalezarian Properties wants to build three towers of 68 stories, 67 stories and 31 stories with a total of 2,040 apartments at Miami Worldcenter. The buildings would rise from the same parking podium at 10 and 20 Northeast Eighth Street and 777 North Miami Avenue.

Also at Miami Worldcenter, Coral Gables-based Abbhi Capital proposes a 61-story, 558-unit residential tower and a 35-story building with 370,000 square feet of offices on the northeast corner of Northeast First Avenue and Northeast 10th Street.
In Edgewater, developers want to build a 20-story, 160-unit apartment building at 2140 Northeast Second Avenue. Michael Lichtenstein, who previously planned to develop the site, told The Real Deal that the developers are Miriam Gross and Simon Lichtenstein.

The Miami Urban Development Review Board on Wednesday approved all three proposed projects, though it called for design tweaks to the Lalezarian and Edgewater developments. City boards have an advisory role, as the zoning administrator makes final project decisions.
“I see these three towers and individually they are very elegant, very well-designed and articulated. But when you put them as a whole, it becomes hard to appreciate from a 360-degree perspective … because they are so close to each other,” board member Agustin Barrera said, referring to Lalezarian’s proposal.
Designed by Nichols Architects, the three towers are well within the city regulation for spacing between buildings.
Yet, some of the towers would be 50 feet to 60 feet from each other, which “feels like 20 feet when [residents] are up there looking across from each other,” board member Dean Lewis said.
A possible solution would be to combine two buildings into one L-shaped tower with bigger floor plates, Lewis said. Under the current proposal, the three buildings are below the maximum allowable floor plates of 18,000 square feet. Lewis also took issue with the difference in heights, describing the 31-story building as “one short guy kneeling” next to his much taller counterparts.
The project would mark New York-based Lalezarian’s second and third phases at Miami Worldcenter. The family-owned firm already is building a 52-story, 550-unit apartment tower next to the development site.
“You have four beautiful towers that can stand alone individually,” said Ignacio Permuy, board chair. “However, when I look at the massing from a bird’s eye view, it looks like these blend together with four different identities working as a whole.… The massing appears heavy for this block. It’s pretty obvious when you put it in context with its immediate surroundings and even seven blocks away.”
The UDRB voted 3-1 to approve the project, with board member Anthony Tzamtzis dissenting. The approval is conditioned on the developer considering combining two buildings into an L-shaped tower.
Separately, the board took issue with the Zyscovich Architects-designed Edgewater project over its residential lobby.
Traditionally, lobbies provide seating for residents, Barrera said. But the project’s lobby amounts to a short walk to the elevator, and it’s compromised in favor of the big ground-floor retail space.
“Really the main entrance is the retail,” he said. “It’s obvious a lot of the focus here is a lot on the retail and not on the residential.”
Still, the board voted 4-0 to approve the project, with the conditions that the developer designs a bigger lobby, provides more accommodations for pickup and dropoff areas for vehicles such as Uber and screens a loading area.
Abbhi’s Miami Worldcenter project, designed by Arquitectonica, received the least amount of criticism. The board approved the project 4-0 without calling for tweaks.
Tzamtzis pointed out the top floors of the residential building, which include the penthouses, have a different design from the rest of the tower. The top portion has glass façades on two sides.
“It almost looks like a hat that doesn’t belong in the building in a way,” he said. “I am not criticizing it. It just leaves me perplexed.”
Others countered that they appreciate the design mismatch, with Lewis opting for the term “chapeau” for the upper floors.
The project is “only occupying 50 percent of the block … with a two-tower solution as opposed to four,” Lewis said. I think that’s noteworthy and also very well appreciated.”
Read more

