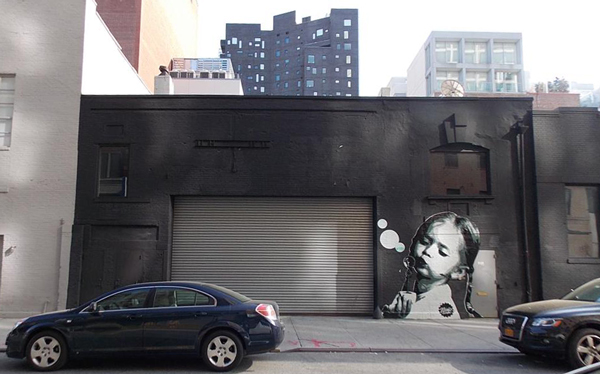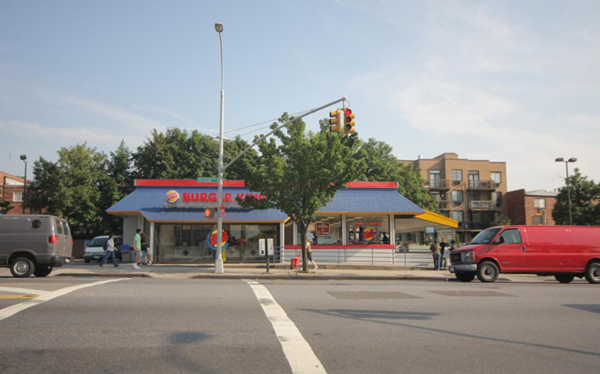A massive mixed-use project coming to East Harlem courtesy of the Richman Group was the biggest project filed with the city last month.
The project will stand 19 stories tall and span almost 421,000 square feet of residential, commercial and community space. The list of December’s largest projects also included a new office building in the Brooklyn Navy Yard redevelopment, a 34-story residential tower coming to Long Island University’s Brooklyn campus, and a 20-story residential project coming to the High Line. The list was split between four Manhattan projects, three Brooklyn projects, two Queens project and one Bronx project.
The full list of December’s top 10 biggest real estate projects is below:
1) 201 East 125th Street, Manhattan
A 19-story mixed-use building coming to East Harlem from the Richman Group topped the list for biggest project filed in December. The S9 Architecture-designed development will include 404 residential units and span about 421,000 square feet, split between 359,000 square feet of residential space, 61,000 square feet of commercial space and 491 square feet of community space. This development was also in the number six spot on The Real Deal’s list of the 10 biggest real estate projects planned for New York City throughout all of 2017.
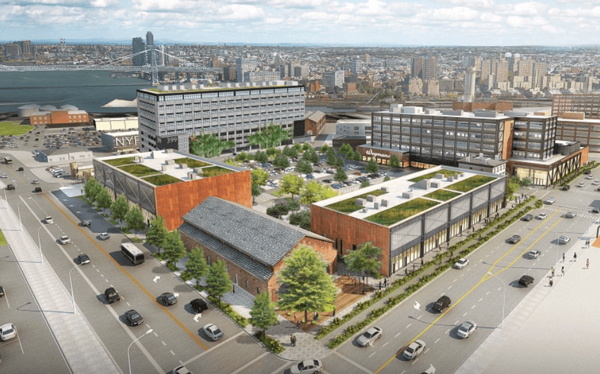
Rendering of 399 Sands Street (Credit: Steiner NYC)
2) 399 Sands Street, Brooklyn
A 412,000-square-foot parking garage and office building coming to 399 Sands Street from Steiner NYC checked in at second place. The nine-story building will be designed by Dattner Architects and stand 140 feet tall. It is part of the Brooklyn Navy Yard redevelopment, and floors one through four will be for parking, while floors five through eight will be for light manufacturing, and floor nine will be for creative office space, according to New York YIMBY.
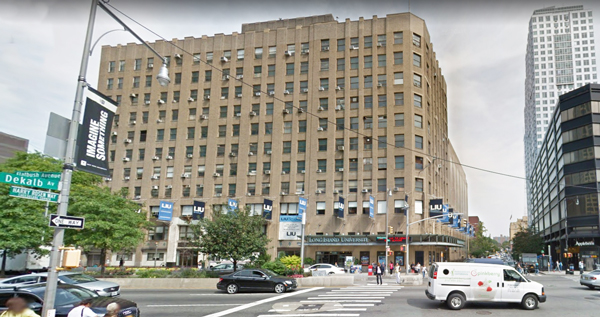
Long Island University’s Brooklyn campus (Credit: Google Maps)
3) 61 Dekalb Avenue, Brooklyn
The 34-story residential building that Long Island University is planning for its Downtown Brooklyn campus grabbed the number three spot for December. Permit filings show the building will have 476 units, stand 435 feet tall and span roughly 371,000 square feet. It will also feature amenities including a yoga studio, an exercise room and a roof terrace. Perkins Eastman is the architect on the project.
4) 540 West 21st Street, Manhattan
Casco Development is bringing a 20-story residential building with 38 units to 540 West 21st Street, right by the High Line. The property will span about 172,000 square feet and include swimming pools, space for art galleries and ground-floor retail. Casco Development’s Uri Chaitchik bought the site in 2014 for $50 million and then added air rights from nearby properties.
5) 1508 Coney Island Avenue, Brooklyn
Developer Baruch Singer is planning a 10-story building on Coney Island Avenue in Midwood that will span about 147,000 square feet. It will include 63,340 square feet of office space and just under 84,000 square feet of community facility space for a medical treatment center. A lounge will be set up on the fourth floor. Singer bought the property back in 2006 for $27 million, and SHoP Architects will design the project.
6) 144-74 Northern Boulevard, Queens
An Onex Real Estate Partners team is planning a 100-unit residential project in Flushing at 144-74 Northern Boulevard. The Ismael Leyva Architects-designed project would span roughly 106,000 square feet and stand seven stories tall with about 69,000 square feet of residential space, 20,000 square feet of commercial space and 17,000 square feet of community space. The residential units will be 70 percent market-rate and 30 percent affordable, and Onex hopes to complete the project within the next 18 months. The company acquired the ground lease for the development site from developer Oz Levi in November.
7) 1490 Southern Boulevard, Bronx
The first and only Bronx appearance on the list goes to 1490 Southern Boulevard, which will be home to a 115-unit residential building. The Bernheimer Architecture-designed project will stand 10 stories tall and span about 74,000 square feet, split between 3,900 square feet of community space and 70,000 square feet of residential space. The residential units will be affordable and designed for senior households with incomes between $25,400 and $38,100, and Type A Real Estate Advisers is spearheading the project, according to YIMBY.
8) 144 West 125th Street, Manhattan
The Studio Museum of Harlem is planning a new six-story building spanning 67,000 square feet and designed by Cooper Robertson at 144 West 125th Street. The building will be 122 feet tall.
9) 29-00 Northern Boulevard, Queens
Zand Development LLC is planning a 66,000-square-foot building at 29-00 Northern Boulevard in Long Island City. The mixed-use project designed by Li Architect will stand 28 stories tall and contain 82 residential units spanning 56,000 square feet. The commercial space will take up 10,000 square feet. The project application was rejected as of Dec. 5 due to incomplete drawings, according to the Department of Buildings.
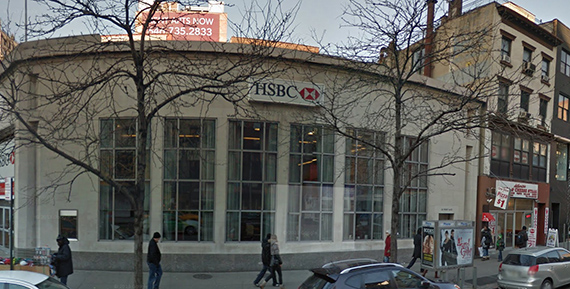
10) 531 Sixth Avenue, Manhattan
A 60,000-square-foot development at 531 Sixth Avenue in Greenwich Village rounds out the top 10 projects for December. The 13-story mixed-use project will have 45 residential units and stand 13 stories tall, and ODA Architecture will design it. Hong Kong-based Gemini Investments bought the site and an adjacent building in 2016 for about $53 million.

