This year’s collection of the hottest renderings showcases some of the city’s most anticipated new projects. From the massive Essex Crossing megaproject on the Lower East Side to the geometric Solar Carve spec office perched along the High Line, these designs capture a city in transition.
Some of the images are merely conceptual, pushing the conventions of New York’s skyline without the limitations architects and developers must grapple with from start to finish.
Here’s a look at The Real Deal’s most eye-catching renderings to drop in 2018.
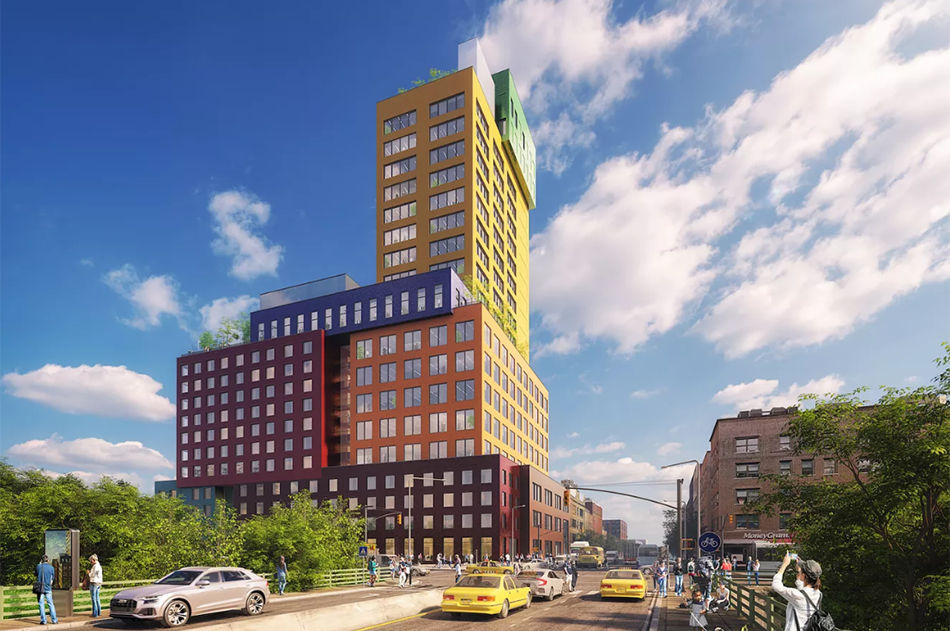
2420 Amsterdam Avenue (Credit: MVRDV)
Color by building
Dutch firm MVRDV went full ROYGBIV for its first U.S. project, which broke ground back in November. Dubbed the “Radio Tower and Hotel,” Youngwoo & Associates’ “vertical village” at 2420 Amsterdam in Washington Heights resembles a stack of colorful Legos. The 22-story mixed-use tower will include hotel rooms, office space and retail, all which will exist within these interconnected stacks.
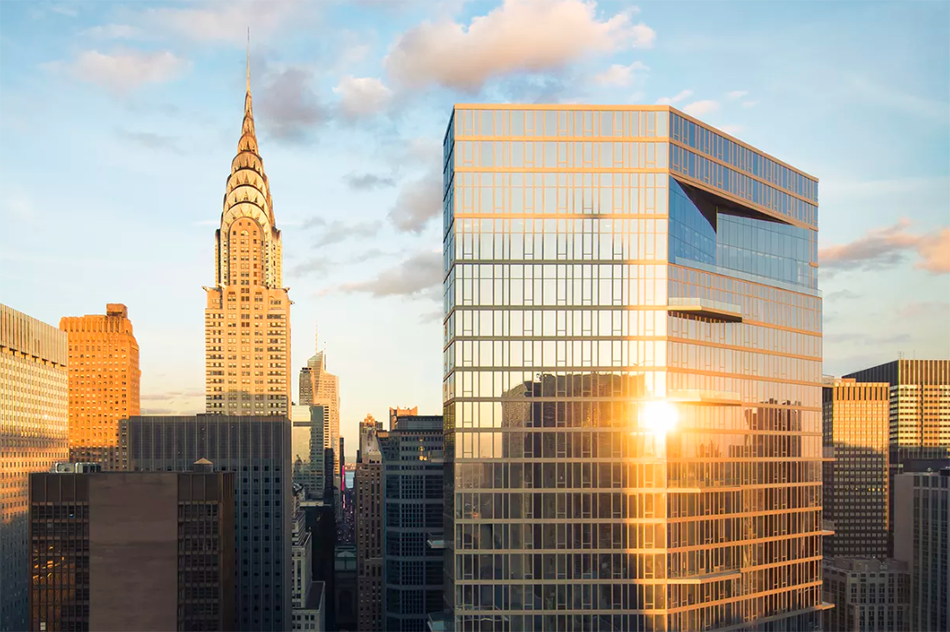
222 East 44th Street (Credit: Binyan Studios)
Reaching the Summit
BLDG Management’s Midtown rental project is draped in sunset in this new look from Binyan Studios. Known as “Summit,” the glassy, 43-story tower is located just west of Grand Central Terminal, and will be home to 429 apartments, 109 of which will be affordable.
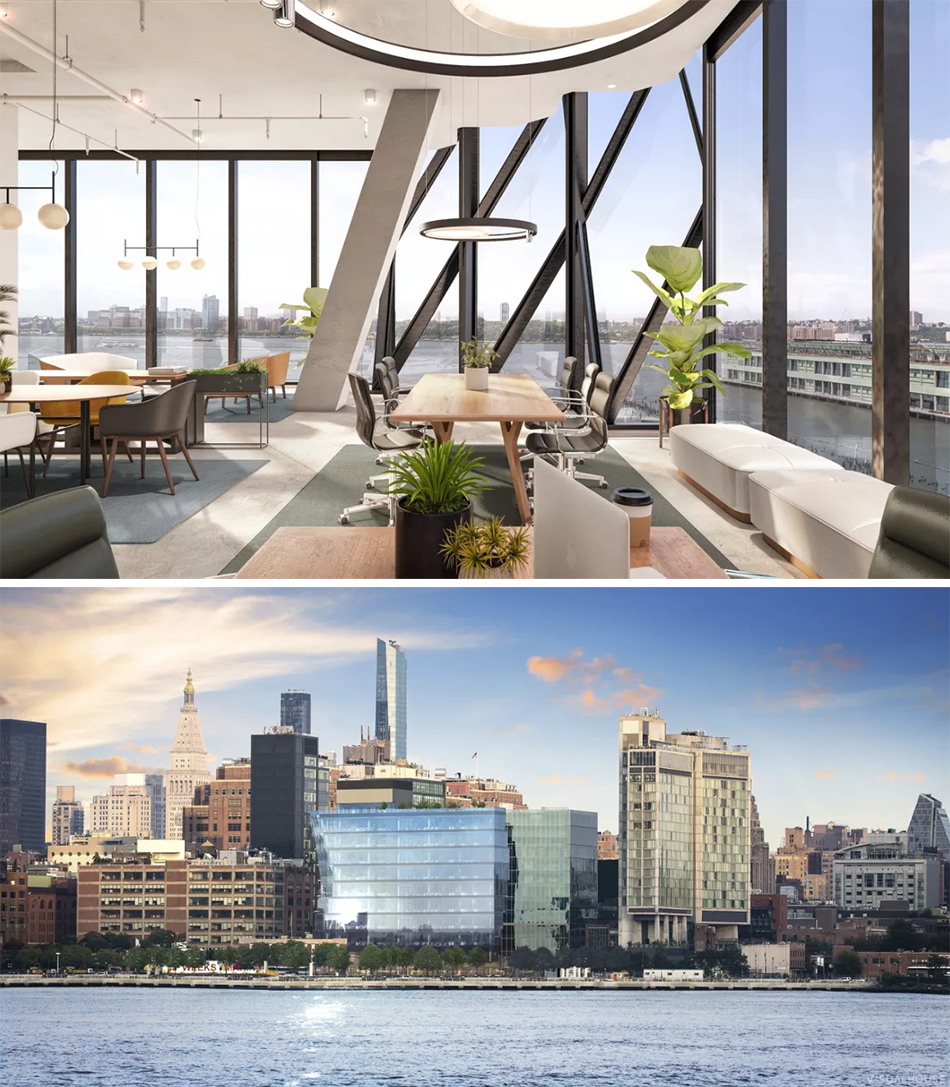
40 Tenth Avenue (Credit: Visualhouse)
Hangin’ on the High Line
The 139,000-square foot office project overlooking the High Line was “sculpted by the angles of the sun,” according to Studio Gang. “Solar Carve” allows for maximum sunlight to reach the park, and the newest images highlight the structure’s curtain wall and three-dimensional windows. The project, which is being developed by Aurora Capital Group and William Gottlieb Real Estate, is expected to be finished this coming spring.

550 Madison Avenue (Credit: LMNB and Snohetta)
Back to the drawing board
Following backlash from community members, preservationists and Robert A.M. Stern himself, Snohetta released new looks for its update of 550 Madison Avenue. The latest design features three stories of retail at the ground level and a new opening of the rear facade into an open-air garden. Previously, the design included a glassy curtain-wall that would’ve replace the building’s famous rose granite facade. The exterior was landmarked in April.
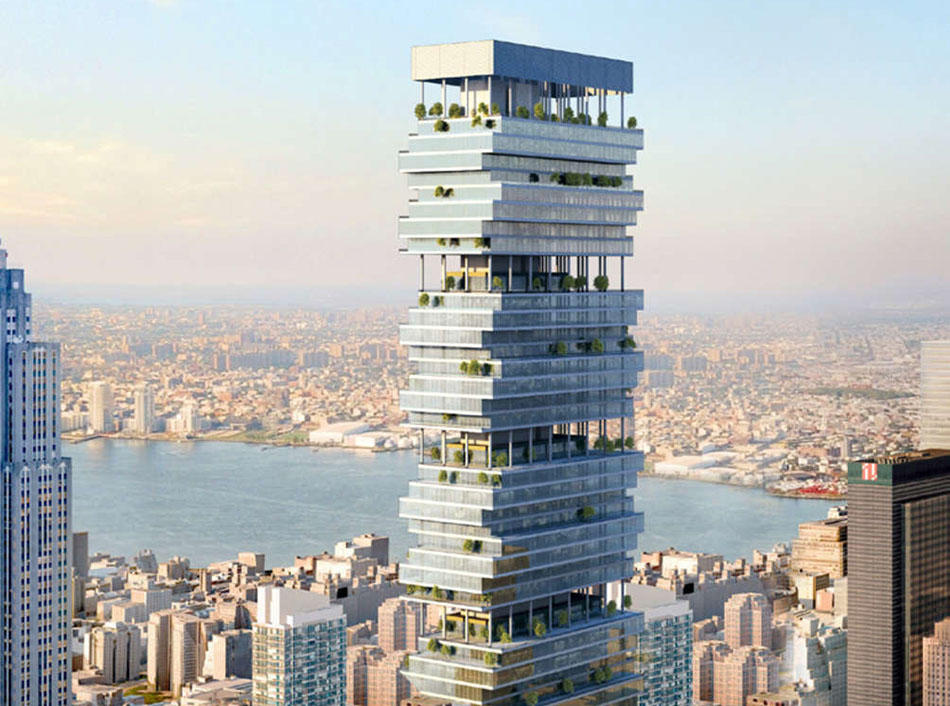
15 Penn Plaza
Welcome to the Hotel Pennsylvania
Vornado Realty Trust dropped this rendering of a completely transformed 15 Penn Plaza during an investor meeting in October, according to the New York Post, which unearthed the image. The 2.8 million-square foot tower would feature a rotation of office space and greenery, all of which would be propped up by a series of pillars.
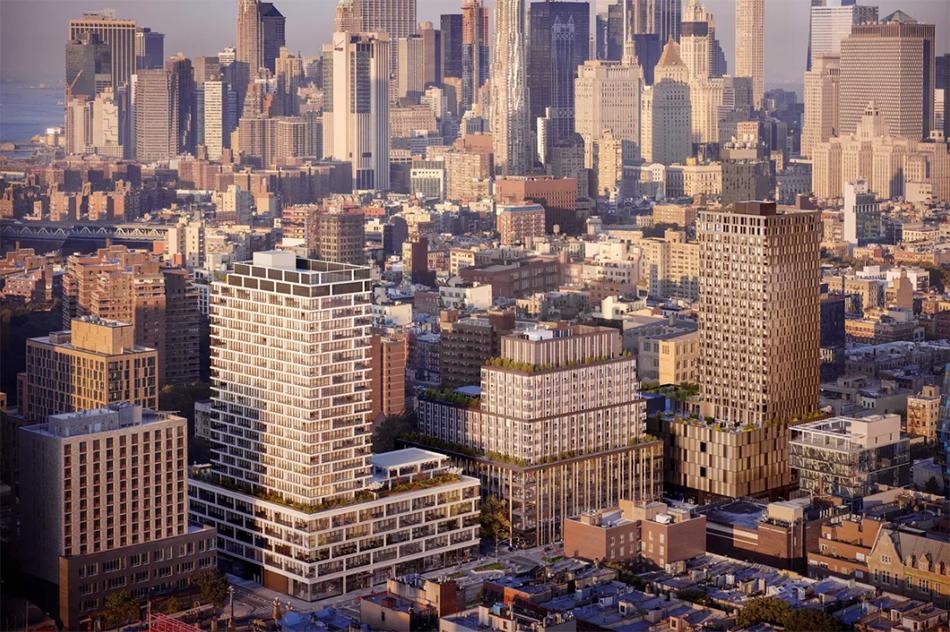
Essex Crossing (Credit: Moso Studios)
In Essex
Moso Studios’ hyper-realistic rendering of Essex Crossing shows the $1.5 billion megaproject in its entirety. The massive, 10-building complex initially broke ground in 2015, and now its first phase is nearing completion. When the project does get fully up and running, it will span nearly 1.9 million square feet, with a mix of residences, and retail and office space.
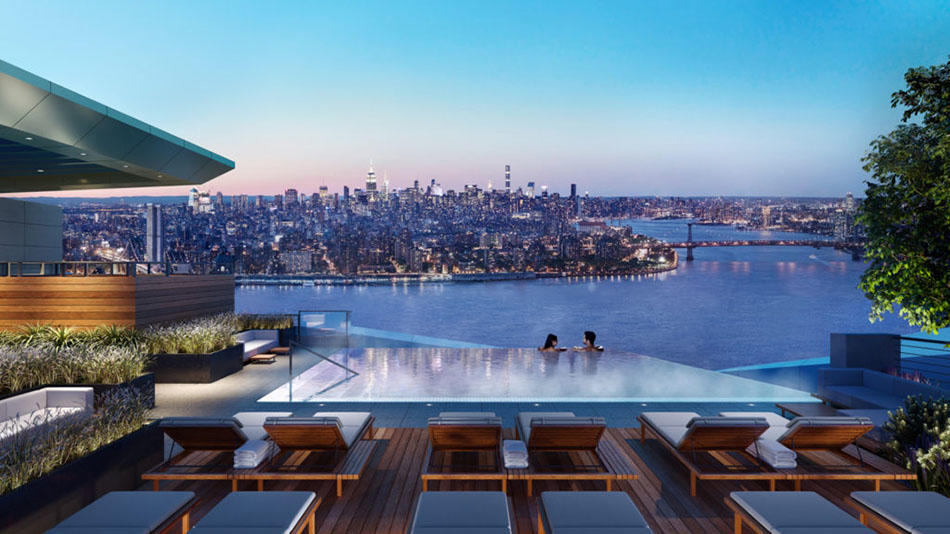
The rooftop pool at Brooklyn Point (Credit: Williams New York)
Just keep swimming (680 feet in the air)
When Extell Development’s Downtown Brooklyn skyscraper opens at 138 Willoughby Street, it will officially become home to the Western Hemisphere’s highest infinity pool (who even knew there was such a record?) Williams New York’s rendering captures the 27-foot-long saltwater pool, which will come with its very own stargazing observatory.
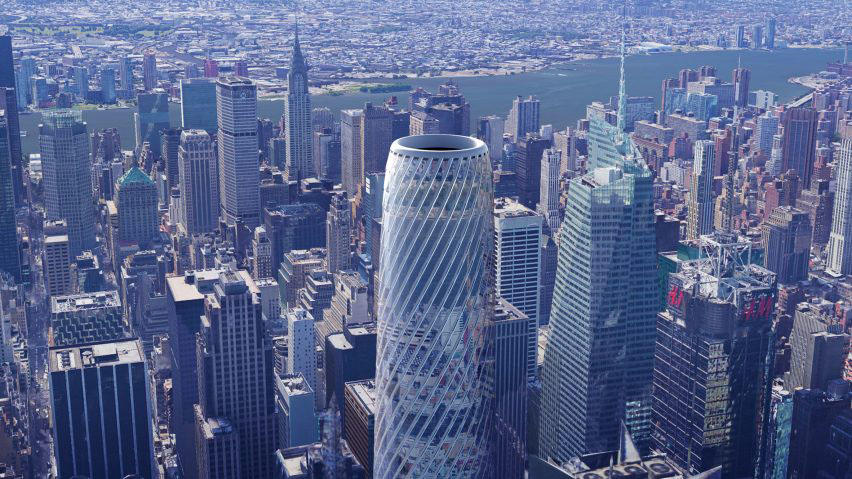
265 West 45th Street tower (Credit: RB Systems)
Coming full circle
RB Systems’ design for a cylindrical tower is the definition of tubular. The speculative supertall would rise 1,312 feet on a vacant site at 265 West 45th Street in West Midtown–a lot that is just 98 feet wide. While the tower is reminiscent of the skinny, sky-high buildings cropping up around 57th Street, its circular shape sets it apart the boxiness of supertalls like 432 Park Avenue.
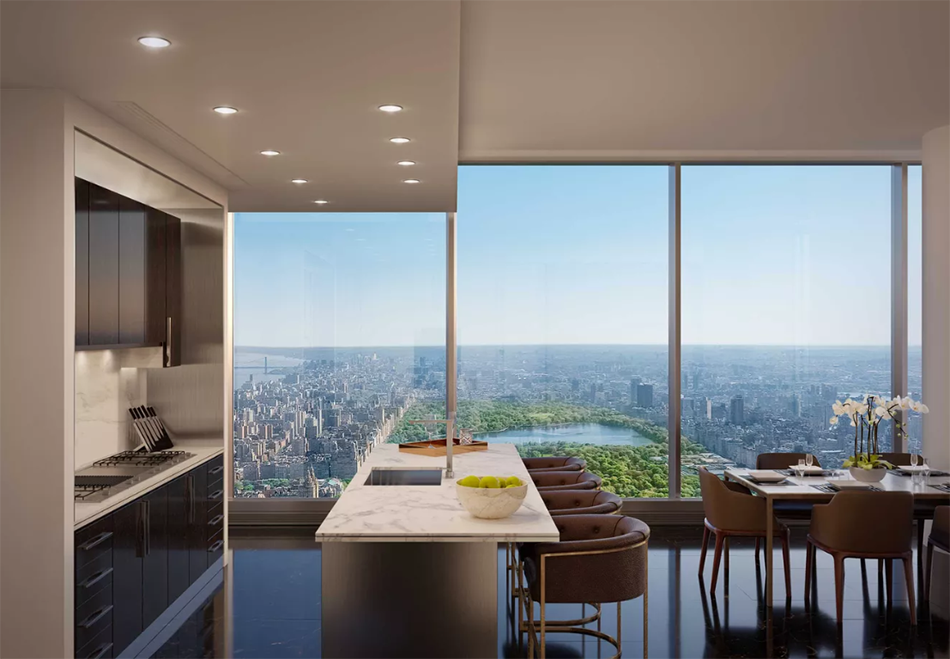
Central Park Tower kitchen (Credit: Wordsearch)
Hungry for views
In October, Extell launched sales at its highly-anticipated (and expensive) Central Park Tower. With the announcement came a sneak peek of the building’s interiors. Notable are the sleek finishes and insane views of Central Park. At 1,550 feet tall, the glass-and-steel tower is the country’s tallest residential building. The $4 billion tower also happens to be the most expensive resi tower ever planned for New York City.
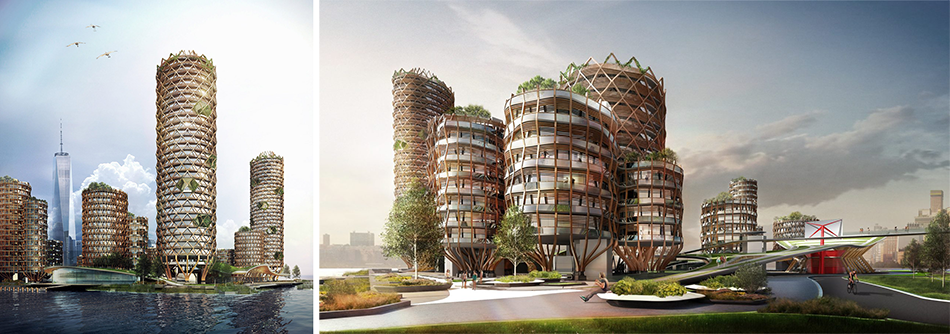
Pier 40 (Credit: DFA)
And we’ll all float on alright
New York architecture studio DFA envisioned 19 “floating towers” for Manhattan’s dilapidated Pier 40. According to the firm, the circular, latticed buildings directly addresses some of New York’s biggest housing issues, like affordability and the threat of rising seawater. The units would be offered as both affordable and market-rate. Design-wise, each building base is tapered to protect from flooding.
