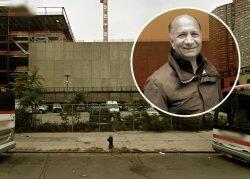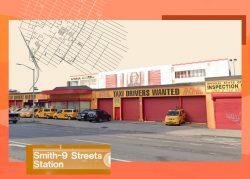Multifamily projects once again dominated the 10 biggest new construction filings last month, continuing the trend in the pandemic recovery.
Together, top 10 projects for October would add nearly 3,000 residential units, more than double the number proposed in September.
This surge of applications may be attributed to the June 2022 expiration of the city’s controversial tax exemption program known as 421a. Facing uncertainties about the future of the program, developers may be rushing to push their proposals through. To qualify for the current exemption, projects must commence construction on or before June 15, 2022.
Another catalyst might have been rezoning, as two of the 10 biggest projects were proposed in Inwood in northern Manhattan, where the long-stalled rezoning finally took effect about a year ago after having cleared court challenges by community activists.
The top 10 list also includes two proposals for Gowanus. Eighty-two blocks of the Brooklyn neighborhood await the City Council’s final approval of a controversial rezoning that would pave the way for about 8,500 new apartments, including 3,000 low- and moderate-income units.
Here’s the full list, ranked by square footage:
1. 61-10 Junction Boulevard, Queens
Vornado Realty Trust wants to construct a 32-story mixed-use building in Rego Park. The proposed tower would feature 573 residential units along with 61,000 square feet of commercial space, according to the filing. The 824,000-square-foot building would stand 236 feet tall. The proposed site is near the Alexander at Rego Park, Vornado’s 27-story, luxury rental apartment building atop the Rego Center shopping mall. Slice Architects is listed as the architect of record.
2. 495 11th Avenue, Manhattan
Radson Development filed plans to build a pair of mixed-use towers on a city-owned site in Hell’s Kitchen. The proposed 795,000 square-foot structure consists of a 55-story south tower with 683 hotel units and a 56-story north tower with 358 residential units. The development will also include a 4,800 square-foot supermarket, 8,900 square feet of office space and vehicle storage space for the NYPD, which has used the site as a parking lot for decades. Gene Kaufman Architect is listed as the architect of record.
3. 407 West 206th Street, Manhattan
Taconic Partners plans to build a 14-story mixed-use building on an Inwood site that formerly housed a Pathmark supermarket. Taconic has signed a 99-year ground lease for the property, which is also known as 430 West 207th Street, with AAG Management, which owns the lot. The proposed structure would feature 470 apartments, along with 160,000 square feet of community facility and 14,000 square feet of commercial space, according to the filing. Beyer Blinder Belle is listed as the architect of record.
4. 1065 Atlantic Avenue, Brooklyn
BEB Capital, a Long Island-based real estate development and investment firm, wants to build a 17-story mixed-use building with 425 residential units at 1065 Atlantic Avenue in Bedford-Stuyvesant. BEB put together the five-parcel development site in two acquisitions, both in late 2019, totaling just over $20 million. The 509,000-square-foot building would also feature about 52,000 square feet of commercial space and 8,000 square feet of community space, according to the filing. Densityworks Architecture is listed as the architect of record.
5. 44-01 Northern Boulevard, Queens
Silverstein Properties filed plans for a 13-story mixed-use building in Astoria. The 428,000-square-foot building would feature 354 residential units and about 15,000 square feet of commercial space. The site was formerly owned by Bruce Bendell, a disgraced car dealer from Queens who, along with his brother, was sentenced in 2019 to three years of probation for filing a false corporate tax return. Silverstein announced last fall that it acquired the site, although city records do not show how much the developer paid. Hill West Architects is listed as the architect of record.
6. 540 Degraw Street, Brooklyn
Vorea Group, a Long Island City-based real estate development firm founded by Peter Papamichael, filed plans to build an 11-story mixed-use building in Gowanus. The 313,000-square-foot building would feature 268 apartments and about 14,000 square feet of commercial space, according to the filing. The proposed site has been owned by the entity with the address in care of Aris Realty Corp in Long Island City. The authorized signatory of Aris Realty is Peter Papmichael’s cousin, Chris Papamichael, who has worked with him on other projects. Handel Architects is listed as the architect of record.
7. 405 West 206th Street, Manhattan
L+M Development filed plans to construct a 17-story mixed-use building on a site in Inwood that the firm acquired in May for $7.2 million. The property is located next to Taconic’s project in the No. 3 in the list. The 219,000-square-foot proposed building would feature 194 residential units along with about 16,000 square feet of commercial space. Beyer Blinder Belle is listed as the architect of record.
8. 347 Fourth Avenue, Brooklyn
Quinlan Development Group wants to construct a 17-story mixed-use building in Gowanus. The proposed 210,000-square-foot building would consist of 197 residential units along with about 6,000 square feet of commercial space. The Manhattan-based developer is in contract to purchase the half-acre site from 347 Fourth Avenue Realty, which is led by Susan Rattner, according to property records. GF55 Partners is listed as the architect of record.
9. 37-63 72nd Street, Queens
Elmhurst-based Werber Management, also known as Werber Real Estate, filed plans to build a 12-story mixed use building on a lot in Elmhurst near the Jackson Heights border. The 166,000-square-foot building would include 92,000 square feet of commercial space along with about 11,000 square feet of community space, according to the filing. In 2020, the developer acquired the site for $24 million, according to property records. Marvel is listed as the architect of record.
10. 630 Crown Street, Brooklyn
Chime Drizin of Preminger Land filed plans to construct a seven-story mixed-use building in Crown Heights. The proposed 156,000-square-foot structure would feature 81 residential units, along with 34,600 square feet of community space, according to the filing. Rise Architecture is listed as the architect of records.
Read more



