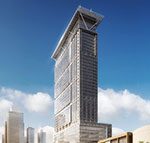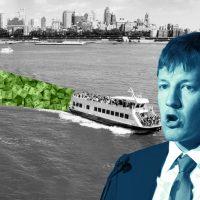Radson Development’s vision for a pair of residential towers on the site of a former slaughterhouse in Hell’s Kitchen is on its way to becoming a reality, according to a new building application.
Plans up for City Council review call for a 794,000 square-foot, mixed-use building at 495 Eleventh Avenue comprising two connected towers: a 55-story south tower with 683 hotel units and a 56-story north tower with 358 residential units.
The development will also include a 4,800 square-foot supermarket, 8,900 square feet of office space and vehicle storage space for the NYPD, which has used the site as a parking lot for decades.
The city’s Economic Development Corporation led the zoning application, which cleared a City Planning Commission vote on Sept. 1. The City Council has until Nov. 8 to complete its review of the project.
“We’re excited for this opportunity to bring 358 affordable apartments, including homes and services for the formerly homeless, to Hell’s Kitchen along with a large new hotel and a supermarket to 11th Avenue,” a spokesperson for Radson Development, which specializes in affordable housing and mixed-use projects, said in a statement.
The city has long sought to redevelop the property, which sits across the street from the Javits Center, into affordable housing. After issuing a request for proposals in 2015, the EDC in 2017 selected Radson’s bid, which at the time called for 234 apartments, 200,000 square feet of office space and 80,000 square feet of dormitories.
Now, Radson’s proposed development includes 275 affordable housing units per the city’s mandatory inclusionary housing requirements; 71 of the units will be affordable to households earning up to 80 percent of area median income. Gene Kaufman Architect is the architect of record.
The site was once home to the New York Butchers’ Dressed Meat Company’s slaughterhouse, a block-long building constructed in the early 20th century that remained operational until the late 1950s.
The City took over the building in 1975 after a period of unpaid taxes by its owner. A private developer had planned to build an office building on the site in the 1980s, according to a 2015 letter to the EDC from Manhattan Community Board Four, but the vote to allow it was delayed by then-Manhattan Borough President David Dinkins and the plans were abandoned.
After Community Board Four unsuccessfully sought to have the property designated as a landmark in the late 1980s, the building was found to be structurally unsound and was demolished. It has remained an NYPD parking lot ever since.
The EDC did not respond to requests for comment.
Read more


