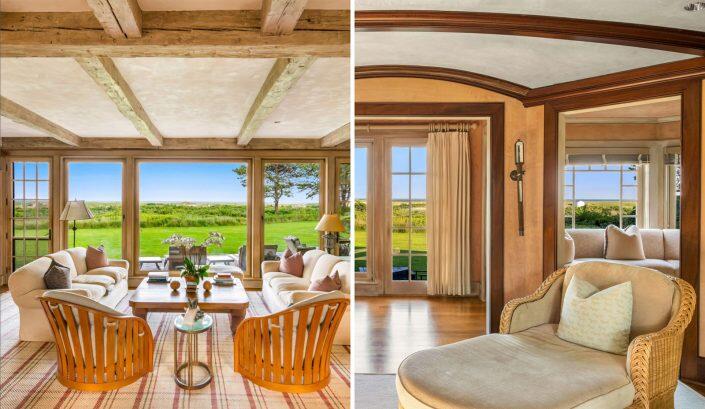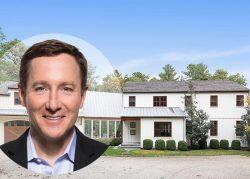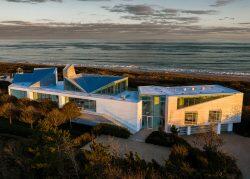John Foley’s customers are pedaling in place, but the Peloton CEO is on the move — trading in his woodsy East Hampton home for one on the ocean.
The stationary-bike executive, whose company’s fortunes soared when the pandemic trapped people in their residences, was the buyer of an estate at 442 Further Lane, according to the New York Post. The property went into contract several months ago and closed at $55 million, $2.5 million above its asking price. That’s a dozen times more than the $4.5 million he’s asking for his inland property.
Foley snapped the waterfront property up fairly quickly; it was on the market for less than a month. Designed by Francis Fleetwood, the 6,100-square-foot home sits on four acres and includes more than 400 feet of oceanfront with direct beach access.

442 Further Lane in East Hampton (Out East)
The home comes with five bedrooms and five-plus bathrooms. The main floor includes a primary suite with his-and-hers ensuite bathrooms, a walk-in closet and a sundeck. The second floor includes more sundecks and bedrooms with ocean views.
Outside of the home is a covered seating area, a gunite pool and spa, and a detached garage.
Hedgerow Exclusive Properties brokered the deal. The seller was the estate of Alan Seligson, who was chairman of an aerospace parts manufacturer.
As Foley was closing in on the property, the Peloton co-founder and his wife Jill listed the home at 12 Koala Lane in mid-November.
Read more


The couple purchased it in 2016 from Billy Macklowe, developer and son of Macklowe Properties founder Harry Macklowe.
While the Foleys are doubling their acreage, their new home is a tad smaller than the one they are leaving. The Koala Lane property totals 2.2 acres and has a 6,500-square-foot home with a small yard surrounded by woods.
That home comes with six bedrooms and six-plus bathrooms, including a main suite with a balcony overlooking the back yard. Interior features include a large butler’s pantry with a 1,500-bottle wine refrigerator, a gym and a home theater. Exterior features include a swimming pool area and half-sized basketball court.
[NYP] — Holden Walter-Warner
