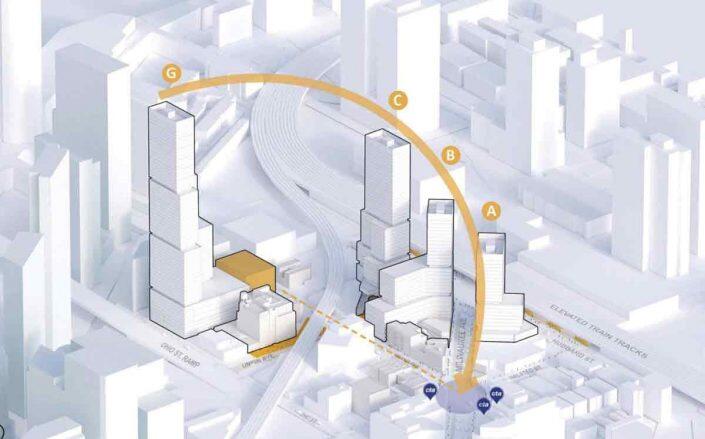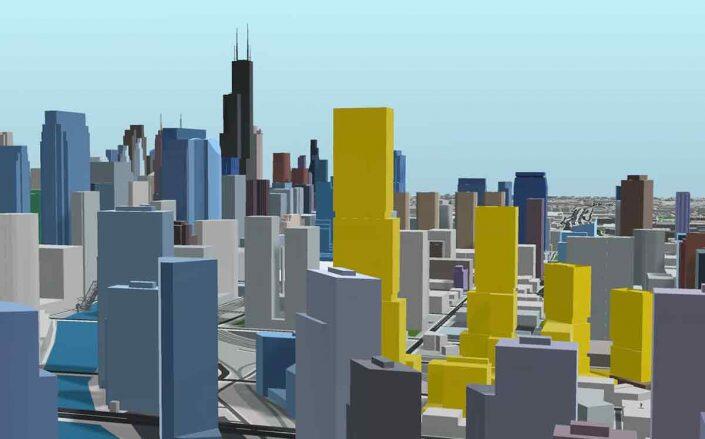Shapack Partners unveiled plans for a West Town megadevelopment with 1,500 apartments in West Town.
The plans for NOMA include a 141-key hotel in a former Salvation Army building, retail and restaurants on 3.25 acres in the River West area, Chicago YIMBY reported, citing a review by Chicago’s Committee on Design. The master plan is divided into four parcels across five city blocks.
Shapack is working with New York-based architecture firm ODA to design three different possibilities for the buildings. Two of them include four towers and the other has five.

A rendering of one of three massing options for NOMA development (ODA)
The four-tower options each call for one of them to be 600 to 700 feet higher, significantly taller than the others. All the plans call for an L-shaped development, with floors that either taper in or cantilever out.
The project joins a slew of others rising along the North Branch corridor. Sterling Bay is spending $6 billion developing the Lincoln Yards megaproject, which will include life science space, while Onni Group is planning a massive redevelopment of Goose Island that is expected to yield more than 2,500 apartments. In addition, earlier this year Bally’s won a bid to develop a $1.7 billion casino project on the Chicago Tribune Publishing Center in River West.
Shapack is aiming for walkability and multiple public spaces, and is in talks with the Chicago Department of Transportation to gauge the impact of a network of corridors, known as The Mews, that would run throughout West Town and West Loop. Shapack is also taking into consideration points made by the committee on the impact the project could have on the local skyline and the neighborhood’s architectural feel.

NOMA shown in gold (Model by Jack Crawford)
The Chicago Plan Commission, Committee on Zoning and Chicago City Council would have to approve Shapack’s plans before the development can move forward. A completion date hasn’t been disclosed.
Read more

— Victoria Pruitt
