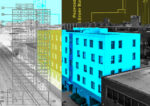John O’Donnell’s partnership with Craig Golden is set to start wrecking.
The longtime Chicago developers teamed up this summer to build 198 apartment units and ground-floor retail in the West Loop at 566 West Van Buren Street, and the city has since granted them a demolition permit to clear small buildings to move the project forward, Urbanize Chicago reported.
The mixed-use project by O’Donnell’s Riverside Investment and Development and Golden’s Blue Star Properties will replace a parking lot and two small buildings along Van Buren Street in the West Loop Gate.
Both Golden and O’Donnell were key early contributors to some of today’s most well-known Chicago development firms: O’Donnell was an executive with John Buck Company before starting Riverside in 2010, and Golden was a co-founder of Sterling Bay prior to forming Blue Star properties in 2008.
Their Van Buren Street project will replace a three-story building previously home to an Italian deli and a two-story building that held an Indian and Pakistani restaurant. The majority of the site, though, serves as a surface parking lot.
Antunovich Associates is designing the new 14-story building proposed for the site. The facade will be a mix of brick and glass to fit in with the surrounding buildings in the West Loop. Its units will range in size from studios, multiple different one-bedroom options and two-bedroom units. Lendlease will serve as general contractor and Atlas Industries has been hired for the demolition.
In addition to the residential portion, the development will also include 2,500 square feet of retail on the ground floor that fronts the intersection of West Van Buren and South Jefferson streets on the western edge of the property.
The building will include a fitness center, co-working space, rooftop deck with pool and ground-floor dog run and spa as resident amenities. There will be parking for 76 vehicles and 99 bicycles.
The project is being developed as an as-of-right development, meaning the proposed development fits under the site’s existing zoning rights. That means the developers are able to move forward with demolition and construction without formal city approval.
The estimated date of completion for the project hasn’t been determined yet.
Read more


— Victoria Pruitt
