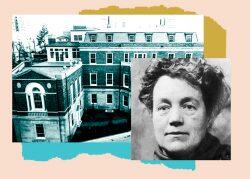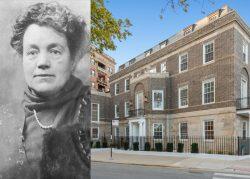A Lincoln Park townhouse built for a survivor of the Titanic has chopped its price tag by more than $3 million and drew a new listing agent after sitting on the market for more than a year.
The property has been divided into two units that initially were separately listed at $7.65 million and $5.65 million throughout 2021 and, in the summer 2022, they were marketed together for a total of $11.5 million. Now, the units are currently being marketed both as one property for a little less than $10 million, as well as, for buyers that might want less space, two separate listings for $5.9 million and $3.9 million.
Titanic survivor Emily Ryerson commissioned architects Henry Corwith Dangler and David Adler to build the 11,600-square-foot home at 2700 North Lakeview Avenue, according to previous reports. It was completed in 1917 and was originally one residence.
The home is now being listed by Dawn McKenna and Caitlin Skogsbergh with Coldwell Banker Realty, neither of whom responded to a request for comment. Wendy Berg of Baird & Warner was the previous listing agent for the properties.
Thursday’s price cut signifies the challenges in selling a unique property at an ultra-luxury price point that is neither a standard condo with amenities nor a single-family home.
The Ryerson mansion is one of several Georgian row homes that Adler and Dangler designed near the 2700 North Lakeview Avenue asset.
Ryerson was an American who survived the sinking of RMS Titanic on April 15, 1912. She and her three children, Suzette, Emily and John made it to safety, but her husband, Arthur, died in the accident.
The mansion, which hadn’t been a residential property since 1946, housed an addiction recovery and mental health facility called Thresholds since 1975. While most of the interior had been divided into small, dormitory-style rooms and the living room had been used as a basketball court, many features survived years of wear and tear.
Both housing units within the property have been renovated, with one featuring new finishes and a contemporary design and the other retaining much of the original design. The four-story building has one unit on the first two floors, and the other on the third and fourth floors.
The 6,500-square-foot lower portion has five bedrooms and four bathrooms and includes a grand foyer with a marble checkered floor and restored columns as well as a three-car garage, two mudrooms, and a large family room.
The 5,200-square-foot upper unit has four bedrooms, three bathrooms, a heated 2.5 car garage and an 800-square-foot terrace.
Read more



