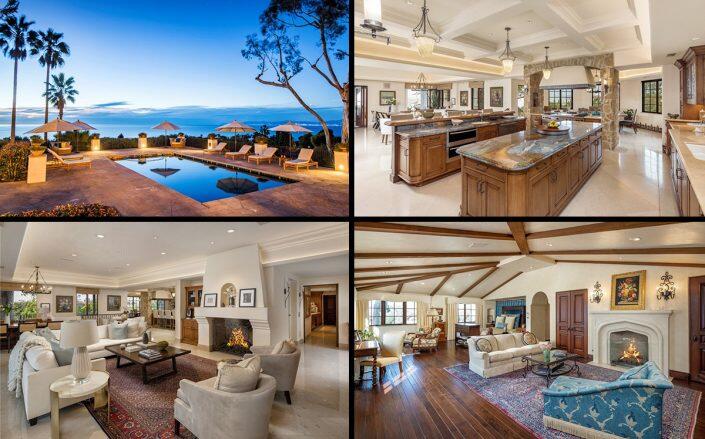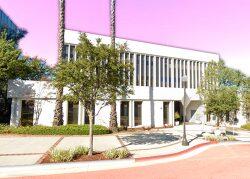New USC football coach Lincoln Riley will soon move into a 13,000 square-foot home in Palos Verdes Estates he bought for $17.2 million – $2.3 million below its asking price.
The recent arrival from the University of Oklahoma got a seven bedroom, 12-bath estate at 909 Via Coronel, on a bluff overlooking the Pacific Ocean, Dirt.com reported.
Riley, who reportedly signed a $110 million contract to lead the USC Trojans, recently sold one of his homes in Norman, Okla., and has listed a second one for just under $2 million.
The coach has gone from the Sooner State to the Golden State – and shifted into another state of luxury.

Interior views of the property (Compass)
His new historic Spanish Revival-style mansion is known as the “Roessler Estate,” and was the onetime home of Fred Roessler, the first mayor of Palos Verdes Estates.
Built in the 1920s for Donald Lawyer, sales manager of the Palos Verdes Project, the original John Byers-designed property underwent a major reconstruction and expansion from 2003-2006.
Its most recent owners, businessman Jose Colloza and his wife, Brigitte, worked with architect George Shaw of Edward Carson Beall & Associates to retain its classic style and add modern luxuries.
The agent listing the 3.17-acre property was Chris Adlam of Vista Sotheby’s International Realty. Riley’s agent was Allie Joel Riley of Compass.
A private gate within the affluent Palo Verdes Estates opens onto a circular motor court, from where double doors open onto a landscaped courtyard crowned by a tiered fountain.
The white stucco home with an Italian-style terracotta roof contains hardwood floors, wood-beam ceilings, custom murals, vintage light fixtures and doors leading onto an outdoor veranda.
Large living rooms and a gourmet kitchen with two islands add to such features as seven fireplaces, a movie theater, three-stop elevator, 600-bottle wine room, sauna and steam rooms and a natural gas powered back-up generator.
Outside, a 790-square-foot, one-bedroom guesthouse and a five-car garage are surrounded by a private tennis court, putting green, swimming pool and grounds woven with “secret gardens and outdoor treasures,” according to the listing.
[Dirt] – Dana Bartholomew
Read more


