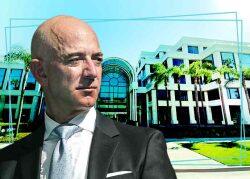A Frank Gehry-designed project is moving forward after winning a key approval from the Santa Monica City Council.
“I think this is the only large project downtown that I’ll be voting yes on,” Mayor Sue Himmelrich said at a council meeting on Thursday evening.
The council voted to approve the development agreement for Gehry’s Ocean Avenue project — which would rank among the coastal city’s most significant developments in decades — after hearing various public comments and a recommendation from city staff to move ahead.
The council also heard a presentation from a city planner and the project’s developer — and comments from the 93-year-old starchitect himself.
“Hi, I’m Frank Gehry,” he began in a quiet voice. “I’m really proud of it, this project.”
Gehry elaborated on his building philosophy — his intention of creating “a sense of place” — and criticized recent Santa Monica apartment developments that had “changed the whole scale of the town.”
“It’s not my favorite thing about what’s going on here,” he said, “but I tried to show a way to make it where you can do both — where you can make good spaces and contribute buildings with feeling.”
At one point the eminent Santa Monica resident was cut off by the two minute speakers’ timer, but the city’s mayor urged him to finish. “I want to say, thank you so much for honoring us with your presence tonight,” she added.
“Call me anytime,” Gehry responded.
The Ocean Avenue Project, which would rise on a 2-acre site at the corner of Ocean Avenue and Santa Monica Boulevard, is intended as a new, pedestrian-friendly civic and cultural anchor.
Developed by Santa Monica-based Worthe Real Estate Group, the build has been in the works for roughly a decade and gone through various iterations. Plans now call for a development that totals more than 300,000 square feet and includes a 120-room hotel, cultural campus and museum, four residential buildings, shops, restaurants with outdoor dining and a public overlook space.
The design also incorporates two of the city’s landmark buildings, a Spanish Colonial Revival-style home and a Queen Anne-style home, that would be “rehabilitated, repositioned and adaptively reused” as part of the museum component.
The residential buildings would total 100 units and include both market-rate and affordable housing. The hotel, once slated to rise nearly 250 feet — a height that drew loud objections from some residents — is now planned at 130 feet tall with a public lookout platform.
The project has faced objections over the displacement of existing rent-controlled tenants. At the meeting, developer Jeff Worthe discussed a plan to pay to temporarily relocate tenants during construction and then move them into the complex once it’s completed. Under the plan, the tenants’ rent would remain the same, Worthe said.
The project still needs approval from the California Coastal Commission. Including soft costs, its budget is estimated at roughly $350 million, and construction, once it begins, is projected to take about three years.
In recent months Santa Monica officials have effusively praised the project and its likely impact on the city.
“I’ve been on the commission for six years,” one city commissioner said during an earlier Zoom hearing, “and I don’t think I’ve seen a more perfect project.”
Read more


