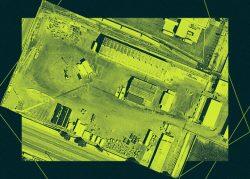A Los Angeles design firm has trumpeted plans to squeeze four homes onto a single lot in East Los Angeles, creating what would be the first row houses in Los Angeles County.
Taller, an architecture firm based in Fairfax, has announced plans for the first project to be approved under the county’s compact lot subdivision ordinance on a single parcel at 925 Brannick Avenue, Urbanize Los Angeles reported.
It would require demolishing a century-old, two-bedroom house in the unincorporated community of East L.A.
The four connected two-story houses would come in two- and three-bedroom sizes, from 885 to 1,118 square feet. Plans call for ground-floor carports and rooftop decks and solar panels.
The homes would be built with structural insulated panels, which Taller claims up to 30 percent stronger than traditional stick framing and helps to save heating and cooling costs.
Roofless renderings depict salmon-colored row houses trimmed in black with charcoal bottom floors. Open floor plans combine kitchen, dining and living areas, with skylights and arched glass doorways.
The four homes would pack into a 5,850-square-foot lot. Compass has listed the existing 864-square-foot home for $827,000, with pending permits for future rowhouses.
Taller says its new row house plan would be an affordable alternative to high home costs in Southern California, serving the “missing middle” in the L.A. housing market.
“They have been thoughtfully wrought to maximize efficiency in order to keep building costs low, allowing for the new homes to enter the market at below-median prices and still remain profitable to our investors,” Taller says on its website.
For another project, Taller has designed two duplexes and a single family home to be clad in fiberglass panels. The project, by ROM Investments, would bulldoze a 111-year-old bungalow in Hollywood, according to Urbanize.
— Dana Bartholomew
Read more


