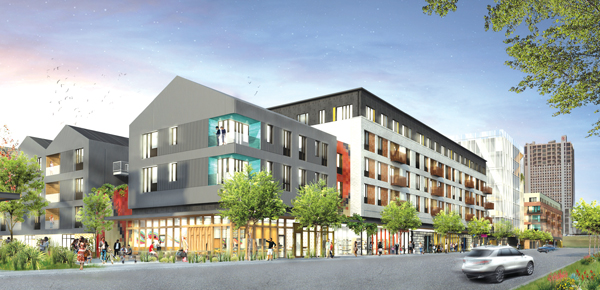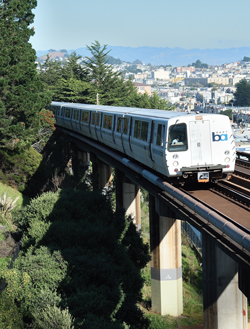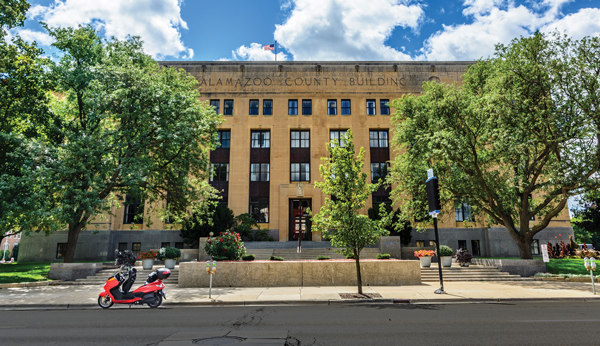Massive planned community in Colorado moves closer to reality
The first phase of an enormous planned community expected to bring 60,000 new residents to Aurora is advancing through the final stages of the approval process, the Aurora Sentinel reported. The public-private development is designed to address Colorado’s booming population and tight housing market — in 2016, the state was the second-fastest growing in the U.S.
The 5,000-acre planned community, which is being built by developer Aurora Highlands in partnership with the City of Aurora and Adams County officials, is slated to include 23,000 homes, as well as a corporate campus, medical campus and retail. There will also be recreational areas, including parks and open spaces with biking and hiking trails, catering to Colorado’s outdoor enthusiasts.
The development, called the Aurora Highlands, will ultimately take up a 21,000-acre swath of vacant land just south of the Denver International Airport. It is intended to be an aerotropolis, in which the airport serves as the metropolitan hub.
Homes in the community will range from affordable multi-family units to large single-family homes priced at more than $1 million.
“If it can all come together and come together successfully, it will be just a game changer for Aurora,” Mayor Steve Hogan told the Sentinel. “What the Highlands Ranch did for the south metro area, well the Aurora Highlands can do [that] for Aurora.”
Highlands Ranch, a planned community located 12 miles south of Denver, transformed ranch and farmland starting in the 1980s and now has a population of just under 100,000.
Details of the partnership among the developer, the city of Aurora and Adams County are still being worked out, but the developers are planning to break ground on the project by 2018. In the meantime, city and county officials are looking to address the area’s other infrastructure and transportation needs, including building new highway interchanges.

Rendering of the Plaza Saltillo in Austin
Mixed-use development advances in Austin
A controversial project that will bring 800 units of new housing to an 11-acre tract in East Austin, Texas, narrowly won City Council approval, according to Curbed Austin.
The Plaza Saltillo, a mixed-use development that will span eight city blocks, has faced opposition from the community because of its height and what many consider to be too few affordable units.
Texas-based Endeavor Real Estate Group and Columbus Realty were selected to develop the site in a competitive bidding process almost two years ago. Located in the East Cesar Chavez neighborhood, the site is owned by public transportation provider Capital Metro.
The version of the project approved by the council features retail, office space and up to 800 rental units, of which 141, or 17.6 percent, will be affordable. A grocery store, which was included in an earlier plan, did not make it into the final proposal.
The project’s height will also be capped at 70 feet —Endeavor Real Estate had initially proposed a 125-foot office building, but residents objected. However, the developers have the option of building the 125-foot tower if they agree to make 25 percent of the affordable “floating units” — those mixed with market-rate units, rather than confined to a single area — into two-bedrooms.
In addition to criticizing the number of affordable housing units, council members also took issue with the fact that many were one-bedrooms and not suitable for families with children.
San Francisco selects finalists to develop housing on huge vacant lot

A BART train near the Balboa Park station
San Francisco city officials have selected three finalists to develop a 17.7-acre parking lot near the Balboa Park BART station, according to the San Francisco Business Journal. The site, which is one of the largest vacant public parcels in the city, could potentially hold thousands of units. Developers were required to present proposals with a goal of at least 50 percent affordable housing.
The call for proposals, put out by the city last March, yielded nine submissions, from which three development teams were selected as finalists: Emerald Fund and Mercy Housing; AvalonBay Communities, BRIDGE Housing with Mission Housing Development Corp., Pacific Union Development Company, and Habitat for Humanity of Greater San Francisco; and Related Companies with Sares Regis Group of Northern California, Curtis Development, and Tenderloin Neighborhood Development Corporation.
Proposals were required to include mixed-income buildings that would range from 25 to 65 feet high with at least four acres of open space. Officials anticipate that the winning proposal will have at least 500 units of housing, with both rental and for-sale units.
“The 17-acre Balboa Reservoir represents a unique opportunity to transform a massive, surface parking lot into a new, mixed-income community that knits together City College, Ocean Avenue and several surrounding residential neighborhoods,” Marc Babsin, principal of Emerald Fund, told the Business Journal.
Officials have been eager to see housing built on the site for years, especially because its proximity to a transportation hub makes it ideal for transit-oriented development. An area plan was adopted in 2009, but development has stalled, in part due to debate over what percentage of the development should be designated as affordable housing.

The Kalamazoo County Building in Michigan
Michigan officials hope new courthouse will spur development
After watching a prime parcel in downtown Kalamazoo sit empty for decades, leaders in the Michigan city decided to take matters into their own hands — initiating a land swap deal to build a new courthouse on the site, which they envision as a catalyst for downtown development, according to the Kalamazoo Gazette.
The 6.5-acre site, a former gravel and asphalt lot known as Arcadia Commons West, has seen a number of discarded development plans over the years, among them a housing complex and an events center.
But Kalamazoo officials recently signed off on a plan for several major downtown development projects, most notably, the new courthouse, which would replace a nearby building from 1936. The plan involves a partnership with Kalamazoo-based developer PlazaCorp, which would buy four downtown blocks. Under the terms of the deal, the county would get one block, Western Michigan University would take another block, and PlazaCorp would get two blocks, as well as the existing county courthouse, to redevelop.
“We’re looking at [an] 80 to 100 million dollar project to start, and that economic development decision could potentially spur 200 million dollars of development into this downtown area,” Kalamazoo City Council Administrator Tracie Moored told local TV station WWMT.
As part of the revitalization efforts, the current Michigan Avenue courthouse will be developed into a mixed-use facility suitable for anything from housing to retail.
