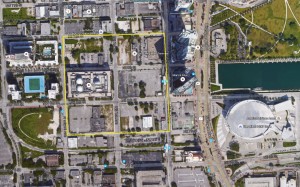Miami Worldcenter, which last month scrapped plans for a mall in favor of “High Street” retail, unveiled new renderings to The Real Deal that shed light on the new urban design.
The development’s retail component will span five blocks of pedestrian-only promenade, encompassing 300,000 square feet to 400,000 square feet of retail space. The area will be bordered by Northeast Seventh Street to the south, Northeast 10th Street to the north, Northeast Second Avenue to the east and North Miami Avenue to the west.
The centerpiece will be a central plaza, “a gathering place” that can be used for farmers’ markets, outdoor movies, book fairs and concerts, said Miami Worldcenter Managing Principal Nitin Motwani.
“The focal point of Miami Worldcenter, at the end of the day, is really a city within a city,” he told TRD.
The Forbes Co. and Taubman, partners on the retail portion, are in talks with a range of high traffic and luxury retailers and restaurants that would occupy one-story, two-story, and possibly three-story buildings. The partners will have control over curating the selection, so that it will be “a merchandise mix that caters to cosmopolitan Miami demographics,” Motwani said.
The retailers will be similar to those found at malls the Forbes Co. owns, such as the Mall at Millenia in Orlando, the Gardens Mall in Palm Beach Gardens, and Waterside Shops in Naples, where stores include everything from Jimmy Choo, Gucci and Chanel to Forever 21, Urban Outfitters, J. Crew and Banana Republic.
Motwani said Forbes and Taubman were already far along with a number of retailers before the change of plans. “The food and beverage, especially, has really preferred the new design,” Motwani said. “And the retailers have really liked having their own identity.”
Miami Worldcenter’s initial plans for a larger enclosed mall were canceled in January in favor of “High Street” retail, similar to Lincoln Road, because the retail landscape is changing nationwide, Motwani said. Bloomingdale’s and Macy’s, originally planned as anchors of the mall, were to have 300,000 square feet combined within a 760,000-square-foot mall. It is now uncertain whether Bloomingdale’s and Macy’s will be part of the plan, he said.
Competition for retail is heating up in Miami-Dade, with Aventura Mall and Bal Harbour Shops expanding and a new $4 billion mega-mall, American Dream Mall, planned for the Miami Lakes area. New luxury designer boutiques are opening in Miami’s Design District, Wynwood is adding hip new shops, and Brickell City Centre — anchored by Saks Fifth Avenue — is scheduled to open later this year.
Paramount Miami Worldcenter, the 700-foot, 513-unit tower that will be at the core of the development, is now 45 percent sold, said Dan Kodsi, the condo project’s developer. Construction has begun with a majority of the pilings already drilled. More than 20 percent of the retail component is now under construction as well, he said.
Both Miami Worldcenter’s retail component and Paramount Miami Worldcenter are expected to be completed in the fall of 2018, the developers said.
“This is where Fifth Avenue meets the park,” Kodsi said. “Miami has a rare opportunity to create a great urban space and this is going to be it.”
Miami Worldcenter’s 27-acre development will also include apartments, a hotel and exhibition center. ZOM’s 429-unit luxury apartment building, Luma, will rise along Northeast Second Avenue. And Miami-based MDM Group plans to develop a new Marriott Marquis hotel, set to feature 1,800 hotel rooms and 600,000 square-feet of meeting and event space near the intersection of Northeast Seventh Street and North Miami Avenue.

