There’s nothing like renderings of sleek, new South Florida projects to excite agents, buyers and consumers of South Florida real estate news during a slow point in the real estate cycle.
From the tall and thin towers of Brickell and Edgewater to the bevy of renderings submitted for a (now failed) public-private partnership on a Miami Dade College-owned site in downtown Miami, architects and designers showed off their best work in 2016.
Here’s a look at the hottest renderings of 2016.
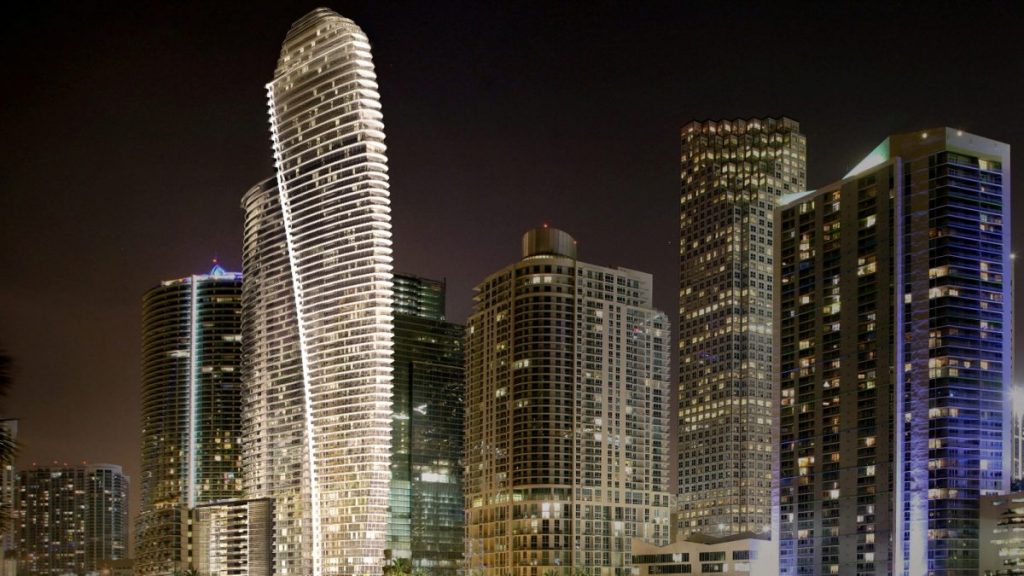
Rendering of the Aston Martin Residences
Aston Martin Residences, downtown Miami
Despite launching sales at a down time in the luxury condo market, plans for the Aston Martin Residences captured readers. The Coto family of Argentina and Aston Marton unveiled renderings of the sail-shaped building in October. Designed by Revuelta Architecture and Bodas Mian Anger, the 66-story, 390-unit high-rise will be built on the site at 300 Biscayne Boulevard Way, formerly known as the Epic East site. The developers plan to open the sales center in March and break ground by the summer.
The sail design is fitting: the project will be built on the only available piece of land at the mouth of the Miami River.
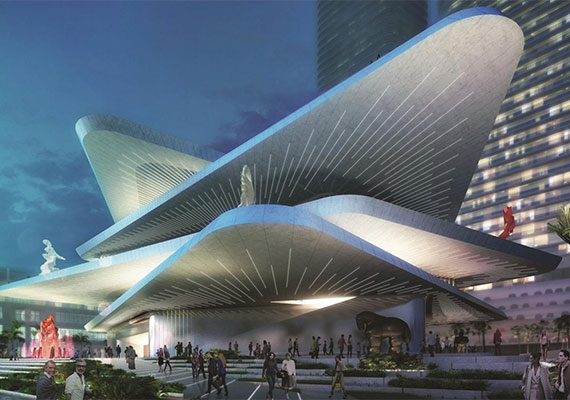
Nader+Museu | Limited Liability Limited Partnership’s proposal
Failed Miami Dade College project, downtown Miami
Following months of a contentious bidding process marred by litigation from Gary Nader’s team, Miami Dade College ended the competition to develop its prime downtown Miami site. Miami Dade College in October said it plans to “evaluate its options” in the future for redeveloping the 2.6-acre site at 520 Biscayne Boulevard into a mixed-use, public-private partnership.
But before that, MDC solicited a number of developers for the project. Click here for a full slideshow of what could have been.
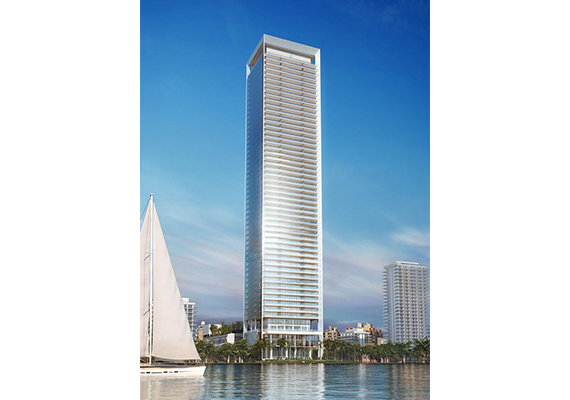
Missoni Baia
Missoni Baia, Edgewater
OKO Group released a rendering of its 57-story, Missoni-branded luxury condominium in Miami’s Edgewater neighborhood.
The 649-foot Missoni Baia tower, at 700 Northeast 26th Terrace, is the first residential development for the Italian fashion house. Missoni’s home collection and signature design palettes will be used throughout the building’s public spaces and amenities. Asymptote Architecture and Revuelta Architecture will design the 146-unit building along with landscaping by Swiss architect Enzo Enea and interiors by Paris Forino Design.
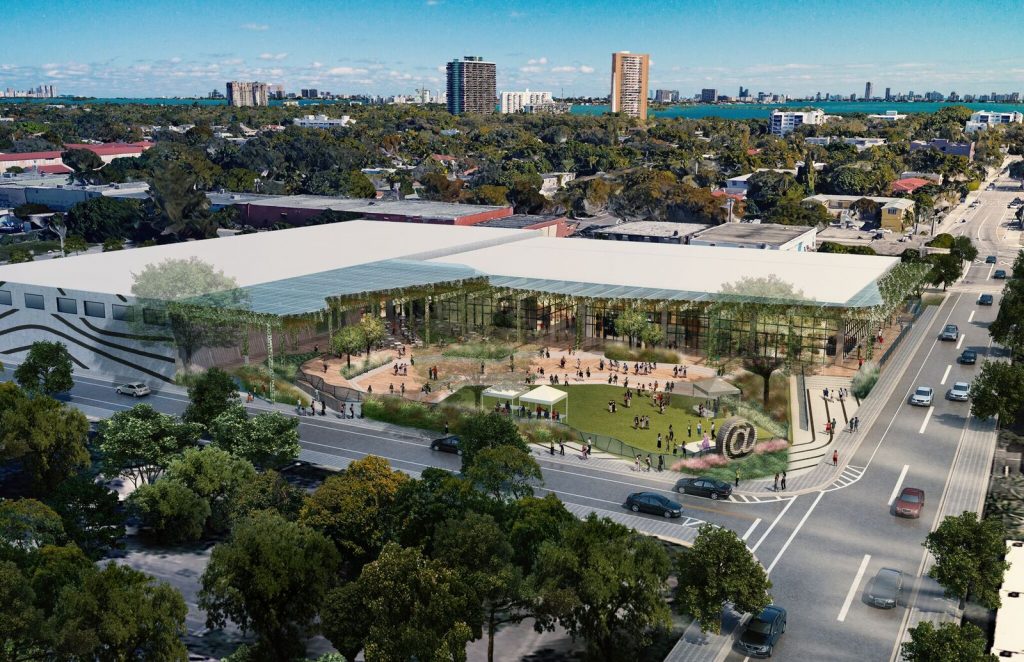
Rendering of the innovation center at Magic City
Magic City, Little Haiti
Cho Dragon Management, a partnership between developer Tony Cho and Silicon Valley entrepreneur Bob Zangrillo, unveiled plans for Magic City earlier this month, a phased, 15-acre development in the Little Haiti neighborhood of Miami. The first phase will include a sculpture garden, a 30,000-square-foot Magic City Studios and the 15,000-square-foot innovation center. The innovation center would house startups, co-working space and other collaborations. It’s slated to open in 2018.
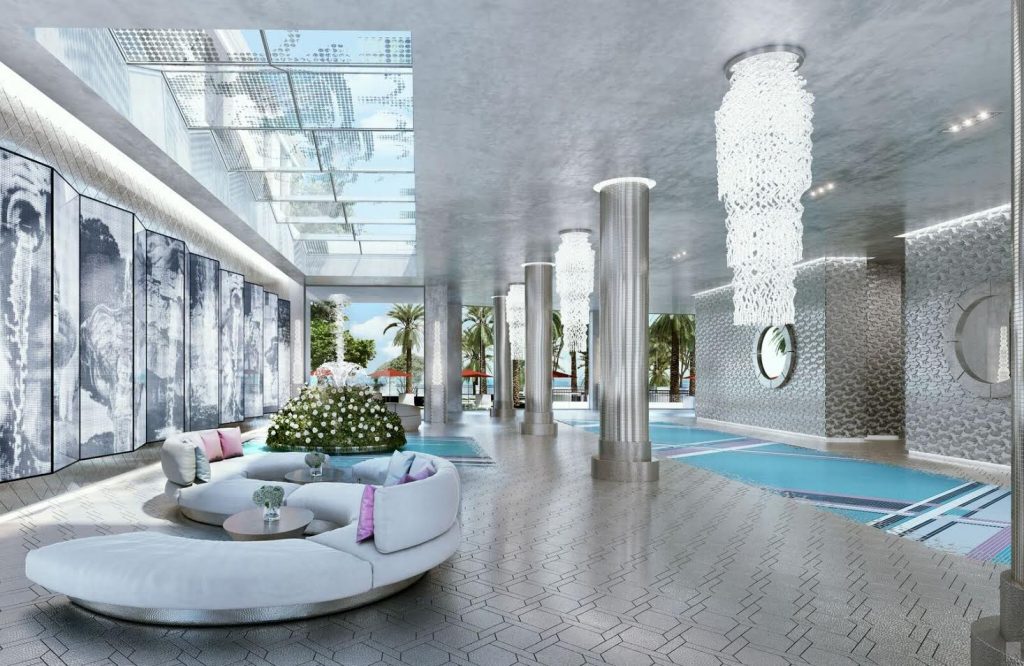
Rendering of the Karl Lagerfeld-designed lobby at the Estates at Acqualina
Estates at Acqualina, Sunny Isles Beach
The Trump Group released the first rendering of Karl Lagerfeld’s design for the South Tower Lobby of the Estates at Acqualina, revealing a style geared to blend classical architecture and contemporary art. Lagerfeld, the creative director of Chanel, Fendi and his eponymous brand, is designing both lobbies at the $1.5 billion luxury development in Sunny Isles Beach, marking his first residential interior design project in the United States.
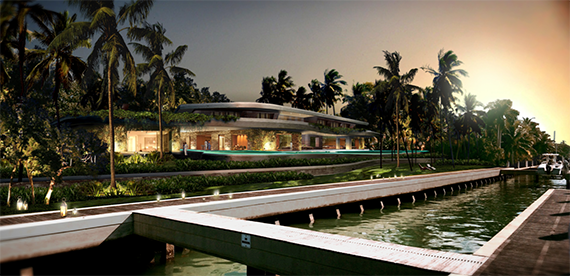
11 Star Island
Stuart Miller’s Star Island home, Miami Beach
The head of the country’s second biggest homebuilder is building himself a mansion to match the title. A trust ultimately tied to Lennar CEO Stuart Miller went before the Miami Beach Board of Adjustment this year, allowing for a glimpse into Miller’s plans for the waterfront Star Island property.
On the 120,000-square-foot lot, he’s planning a two-story home with underground parking that surrounds an open lagoon with a waterfall, yacht dockage, a sloping green roof, tropical landscaping, infinity plunge pool, a library, chef’s kitchen, a billiard and game room, cabana bar, wine room, gym, motor court and more. Domo Architecture + Design is designing the waterfront property.
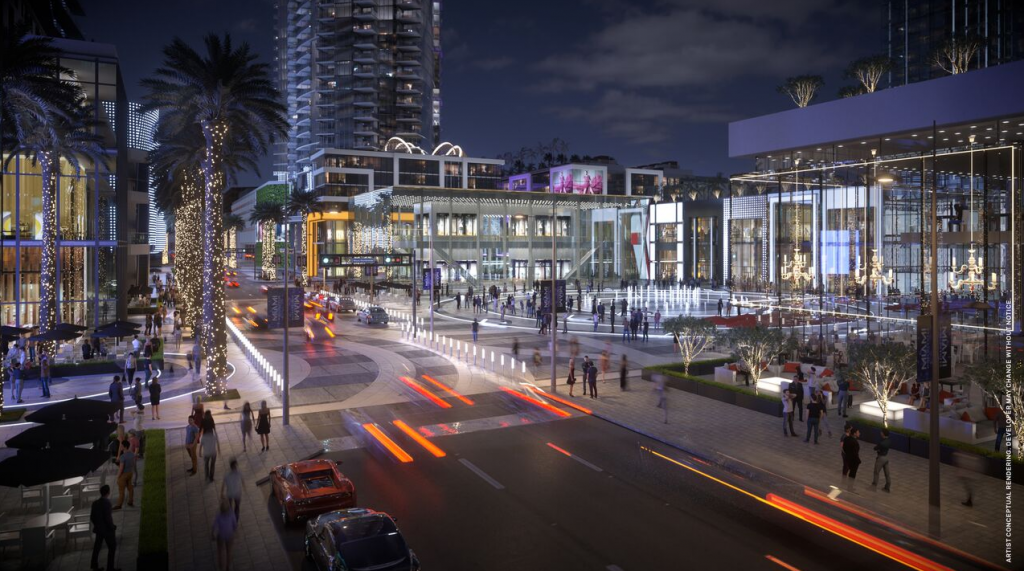
Rendering of Miami Worldcenter’s redesign
Miami Worldcenter, downtown Miami/Overtown
The developers of Miami Worldcenter scrapped plans for a mall in place of high street retail early in the year. Now, Worldcenter’s retail compoent will span five blocks of pedestrian-only promenade, encompassing 300,000 square feet to 400,000 square feet. The centerpiece will be a central plaza, “a gathering place” that can be used for farmers’ markets, outdoor movies, book fairs and concerts.
Bloomingdale’s and Macy’s, originally planned as anchors of the mall, were previously to have 300,000 square feet combined within a 760,000-square-foot mall.
In all, the 27-acre development will also include the Paramount condo tower, apartments, a hotel and exhibition center.
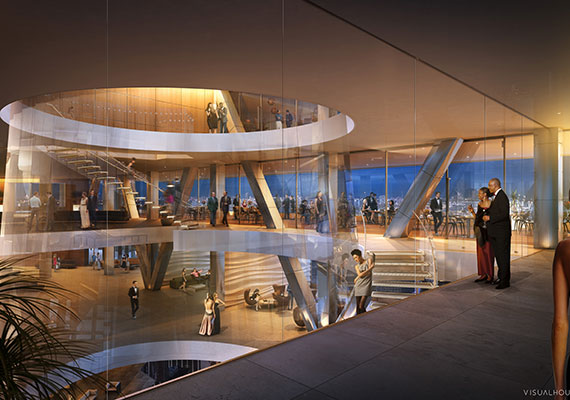
Interior shot of the Sky Club at One River Point (Credit: VisualHouse)
One River Point, Miami River
Kar Properties released new interior renderings of One River Point, a 60-story, amenity-heavy condo tower on the Miami River. Designed by Rafael Viñoly, the development will include its three-story, 35,000-square-foot Sky Club that will feature two restaurants, a cigar lounge, wine cellar, screening room, chef’s kitchen, wine cellar and tasting room. The condominium will also include an 85-foot waterfall and “floating” glass skybridge.
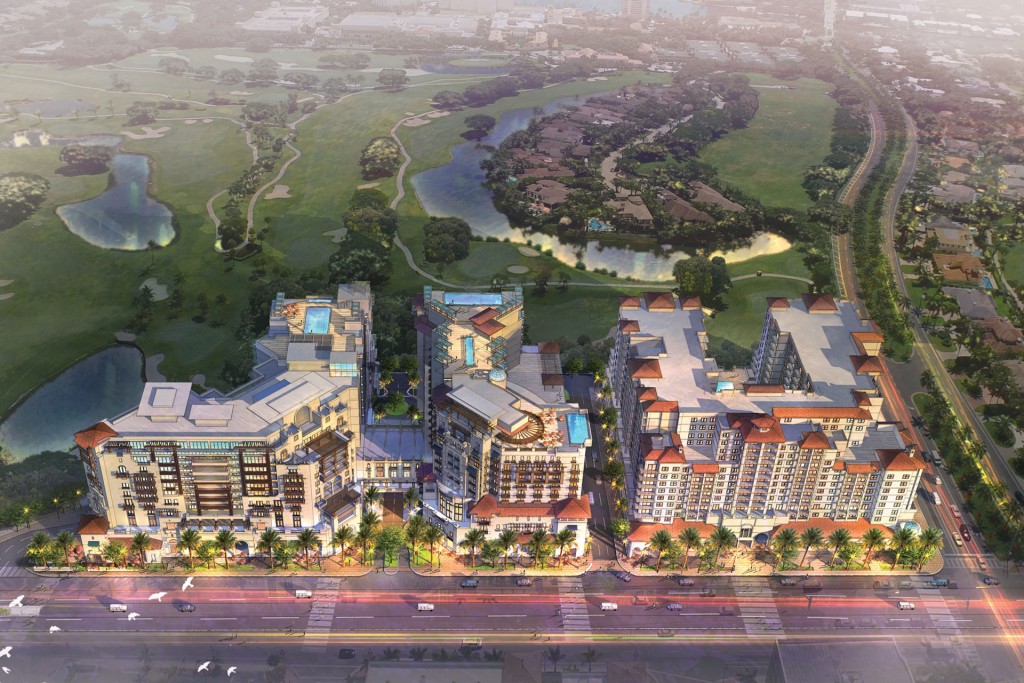
Rendering of Via Mizner
Via Mizner, Boca Raton
The company behind Via Mizner, a mixed-use development in Boca Raton anchored by a Mandarin Oriental hotel, opened the first of three phases, a 366-unit apartment building. Penn-Florida Cos. plans to break ground on the hotel early next year and open the sales center for the Mandarin-branded luxury condominium.
Monthly rents at apartment building, called 101 Via Mizner, start at $1,800 for a studio unit. The hotel will be only the seventh in the United States, and the branded condominium next door, called Residences at Mandarin Oriental, will be one of about a dozen worldwide.
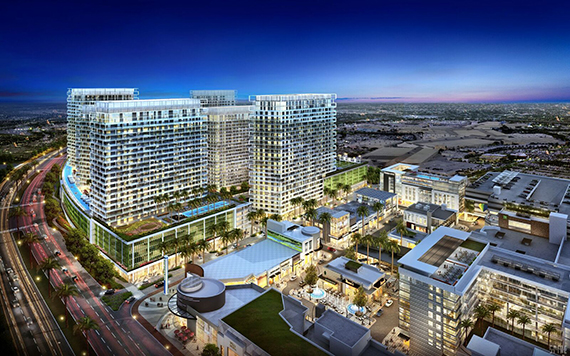
New aerial rendering of Metropica
Metropica, Sunrise
The developers of Metropica, a 65-acre, master-planned community in west Broward, released new renderings showing the overall project and the retail component.
Joseph Kavana of KGH International Development is developing the $1 billion mixed-use project that’s being built in phases. So far, Yoo at Metropica is the first to go vertical. The 28-story, 263-unit tower will be completed in 2018.
In all, the development will include 485,000 square feet of retail, 650,000 square feet of office space, a 240-room hotel, landscaped parks, a health and wellness center, a resort-style beach club and elevated recreational amenities such as tennis courts and mini soccer fields. Chad Oppenheim is the lead designer. Developers expect to complete the entire project within five to seven years.
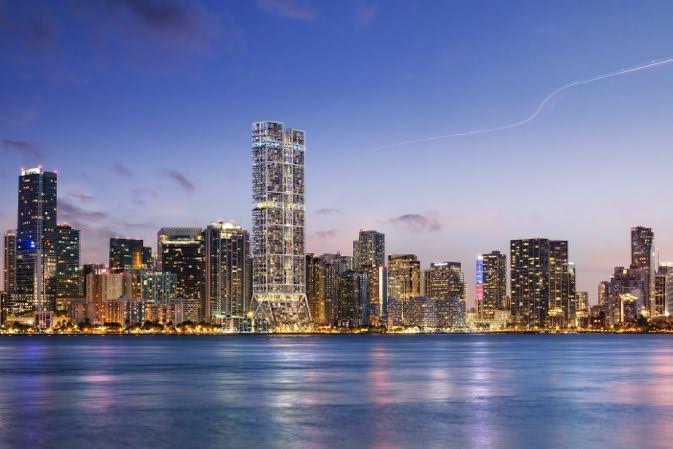
The Towers by Foster + Partners
The Towers by Norman + Partners, Brickell
Florida East Coast Realty, Corigin Real Estate Group and McCourt Global Properties released new plans and named the architect for The Towers by Foster + Partners.
The 1,049-foot tall two-building development would be the tallest along the Eastern Seaboard south of New York City. The project now includes 660 residential units, 16 percent less than the 787 planned before, and parking is now underground instead of in an above-ground podium.
The Towers will also include 56,800 square feet of open space, open to the public, including an arcade between the two connected buildings to the waterfront. Developers have already secured Federal Aviation Administration approvals for the Towers, which would be taller than FECR’s 83-story, 822-foot Panorama Tower, which is under construction.
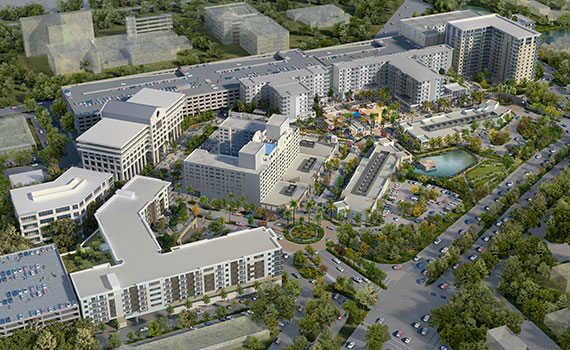
Rendering of the Fashion Mall redevelopment
Fashion Mall redevelopment, Plantation
Art Falcone’s redevelopment of the Fashion Mall in Plantation aims to tear down much of the existing complex and create a mini town instead.
His project will have 224,104 square feet of commercial and retail space, 247,305 square feet of office space, including an existing office building, and 700 apartment units. The residential units, in four buildings, will be built in two phases, with about 350 units built in phase I and another 350 units in phase II. Two of the apartment buildings will have some ground-floor retail. More renderings here.
