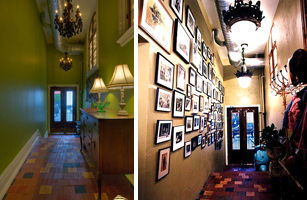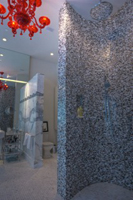 From left: The Novogratz clan in front of 24 Thompson Street, two interior shots and Zydrunas Ilgauskas
From left: The Novogratz clan in front of 24 Thompson Street, two interior shots and Zydrunas Ilgauskas

Jennifer Ilgauskas, wife of NBA star Zydrunas Ilgauskas, says she’s a fan of the Bravo reality show “9 by Design.”
That makes sense, since the stars of the reality show — husband-and-wife design team Bob and Cortney Novogratz — built her house, Soho’s 24 Thompson Street.
“I’ve never met them, but I’d love to,” said Ilgauskas, who purchased the five-story townhouse with her husband in 2006, shortly after the Novogratzes moved out. The owners of the New York City-based design firm Sixx Design, the now-famous Novogratzes have spent the last decade renovating and flipping Manhattan properties, all while moving their brood of seven children from house to house. They built 24 Thompson Street on the site of a previously empty lot.
The Ilgauskases purchased the 5,000-square-foot house for $6.95 million and redecorated, adding their own personal touches. But Zydrunas — nicknamed “Z” — recently agreed to follow LeBron James to the Miami Heat after a 12-year career with the Cleveland Cavaliers, so the family will be spending less time in New York, Jennifer said. Now, the house is listed for rent with Kurland Realty’s Josh Fields, asking $37,500 per month.
“I think we’re going to be in Miami for a while,” Jennifer said. She said she hates to give up the carefully decorated house, but “instead of having it sit there empty, [we’ll see] if we can get someone in there.”
The Ilgauskases, who also have a home in Ohio, recently adopted two sons.
Born in Lithuania, Zydrunas is over 7 feet tall, and the couple was initially drawn to 24 Thompson because of the 15- to 17-foot ceilings, Jennifer said. At that point, the Novogratzes had sold the house to a Darren Menelski, according to city records, who only owned it for a few months before putting it on the market.
“I had probably looked at over 70 properties,” Jennifer recalled. Her husband wanted a single-family home, but it wasn’t easy to find Manhattan homes with high-enough ceilings. “It would be fine for the first or second floor, but once you got up, the ceiling heights would come down,” she said. “That clearly wouldn’t work for us.”
In addition to high ceilings, they liked 24 Thompson’s location and admired the Novogratzes’ handiwork. “I loved the things [Cortney Novogratz] did so that even though it was new construction, it still had an old-world feel to it,” Jennifer said.
When the Novogratzes built the five-story house, they outfitted it with antiques and finds from demolition sites, including a pair of round windows from a Paris church, double doors salvaged from a firehouse and wrought-iron balconies from Peru.
Most of the major elements the Novogratzes put in place are still there, Jennifer said. But she still wanted to make the place feel like her own.
“Their general style was a lot more rustic than mine was,” she said, noting that she prefers a look that is “more ornate, a little more polished.”
To accomplish that, the Ilgauskases, with help from Ohio-based designer Johanna Pockar, added woodwork, including baseboards, window trim and cabinetry. They refinished and re-soldered the antique windows the Novogratzes had scavenged from France. And they changed the color scheme.
“[Cortney Novogratz] had done it very colorfully; we continued with that theme, I just had a different color palette,” Jennifer said. “Green is my favorite color; you can see that everywhere.”
A hallway has lime-green walls, and a fifth-floor guest bedroom is a deep emerald.
Perhaps the most dramatic change was the bathrooms. The Ilgauskases gutted one bathroom completely and put in a his-and-her “open” shower — meaning there’s no curtain or door. Made of sparkling Bisazza tile, the shower has a rain-head nozzle and an angled floor to ensure that water won’t flood the bathroom.
“My husband is 7-foot-3 and 260 pounds, so if he can stand there with water not going anywhere, you’re good to go,” Jennifer laughed. To test out the design, she said, “We had him stand there, run the water and see where it was going to splash so we could design the wall properly.”
To complete the look, they added a red Murano glass chandelier and attached new fixtures to the pedestal sink the Novogratzes had installed.
The townhouse, which also has a garage and roof deck, is “something special,” Fields said, noting that the owners would likely consider selling the home for the right price — probably around $15 million.
“If someone comes in with the right number, we would probably accept it,” he said.
Have a tip? E-mail Candace Taylor at ct@therealdeal.com.

