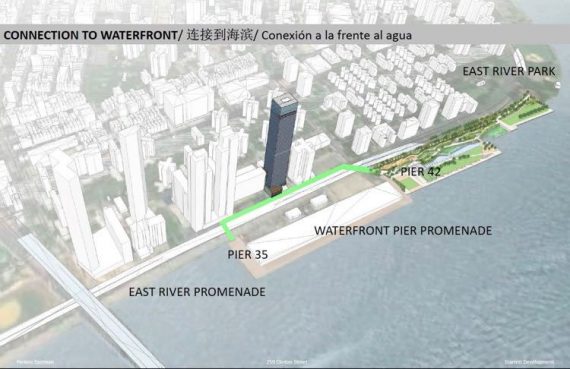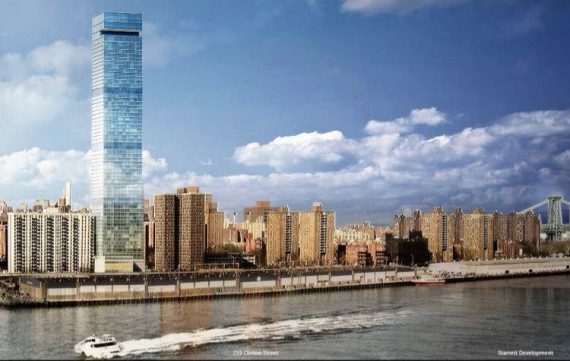Starrett Corp. this week unveiled new renderings and details of its planned skyscraper in Two Bridges, one of four massive projects that could transform the neighborhood.
Revised plans show a 62-story glass tower at 259 Clinton Street with 732 apartments and 2,500 square feet of commercial space, according to the Lo-Down.

Rendering of 259 Clinton Street (Credit: Perkins Eastman via The Lo-Down)
Located between Pier 42 and Pier 35, the building would be constructed on a two-story podium, with the first few floors rising high enough to clear the ramp to the FDR Drive, which sits in front of the building. The tower’s ground-floor retail will be constructed one foot above the floodplain, with flood gates and tanks created to address flooding.
The project is being designed by Perkins-Eastman.
It’s similar to the plan that was rolled out in July, which proposed 741 apartments across a 620,000-square foot, 60-story building. Starrett says 25 percent of the building’s units would be reserved for affordable housing.
In August, the Department of City Planning rejected calls for three large developments in the Two Bridges area to go through the Uniform Land Use Review Procedure (ULURP), which would have extended each project’s approval process. The projects could add 2,700 apartments and over 2 million square feet of space to the neighborhood, larger than the Essex Crossing development.

259 Clinton Street (Credit: Perkins Eastman via The Lo-Down)
The other skyscrapers planned for Two Bridges includes Extell Development’s 80-story condominium building at One Manhattan Square, L+M Development Partners and CIM Group’s 69-story, 1,350-unit 265-275 Cherry Street, and JDS Development Group’s 79-story, 630-unit 247 Cherry Street.
If all goes according to plan, Starrett would begin construction in 2018. [The Lo-Down] – Ben St. Clair
