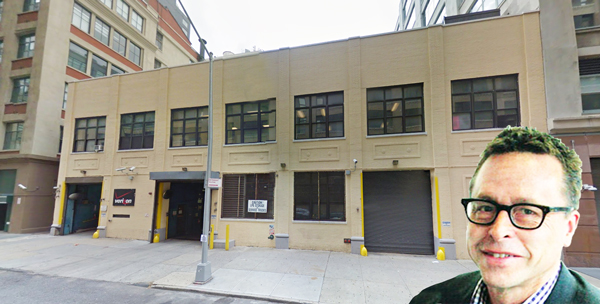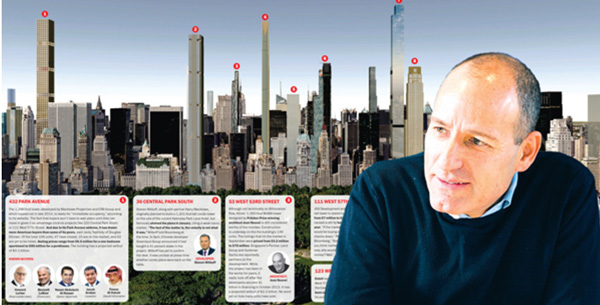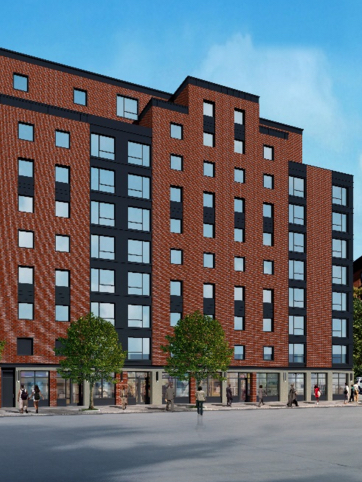A trio of affordable rental buildings in the Bronx was the largest real estate project filed with the city last month.
Azimuth Development Group, in partnership with the Upper Manhattan Development Corp., is planning to construct the buildings across three separate addresses in Concourse Village. At 212,800 square feet, it’s March’s largest project, according to The Real Deal’s analysis of Department of Buildings filings.
Four of the top 10 filings last month were projects slated for the Bronx, which saw a record $3.3 billion in real estate investment last year.
Take a look below for a rundown of the biggest permits filed in March:
1. 180 East 156th Street, 707 Concourse Village and 702 Grand Concourse, Bronx
Azimuth and the Upper Manhattan Development Corp. plan to bring 275 rental units across three buildings to the South Bronx. Last month, Azimuth filed plans for a building at 180 East 156th Street, which would have a total of 87,343 square feet. A second permit was filed for a 77,218-square-foot building at 707 Concourse Village West, and a third permit for a 48,225-square-foot building at 702 Grand Concourse was filed.
In total, the three buildings will have a combined 212,800 square feet.

David Von Spreckelsen and 77 Charlton Street (Credit: Google Maps)
2. 77 Charlton Street, Manhattan
Toll Brothers’ two-building complex in Hudson Square would feature 162 units across 208,365 square feet of residential space, a representative for the firm told The Real Deal last month. However, a permit application filed with the DOB shows plans for just 82 units, across one 183,317-square-foot building. Amenities would include a pool, A Fitness Room And A Rooftop Terrace, according to the filing.
Toll Brothers, which is led by David Von Spreckelsen, paid $56.5 million for the site in 2012.
3. 139 East 56th Street, Manhattan
Last year, Houston-based developer Hines and real estate investment trust Welltower announced they were joining forces to build a facility for seniors at Their East 56th Street site.
A permit filed last month with the DOB shows plans for a 17-story, 151-unit building. The building would span a total of 135,689 square feet, with 123,469 square feet of residential space and 12,220 square feet of commercial space. The planned amenities include a theater, an art studio, multiple dining rooms and outdoor terraces.
The partnership paid $115 million for the two properties at 56th Street last year. Demolition permits for the site’s former TGI Friday’s were filed in July.
Welltower regularly invests in assisted living facilities and housing for seniors, but this will be the first project of this type for Hines, one of the developers behind the MoMa Tower at 53 West 53rd Street.
4. 570 East 137th Street, Bronx
Not-for-profit West Side Federation for Senior and Supportive Housing is planning to build 159 units across nine stories in Mott Haven. The building, named Mill Brook Houses, will be 100 percent affordable, according to the city’s Department of Housing Preservation and Development.
The permit filed with the DOB last month show plans for a 129,567-square-foot building, with 120,904 square feet for residential space and 8,663 square feet dedicated to a community facility. Perkins Eastman is the architect of record.
5. 58 Gerry Street, Brooklyn
Developer Abraham Brach and Parkview Management is hoping to build a 100,719-square-foot mixed-use building at Pfizer’s former site on Gerry Street, aimed at the Orthodox Jewish Community. The permit filed last month shows plans for a seven-story, 41-unit development with 85,611 square feet of residential space and another 15,108 square feet for commercial.
Parkview’s Ben Frances told The Real Deal last month the development will be “upscale religious housing.” He said Parkview has an ownership stake in the project and will serve as a general contractor.
As TRD reported in January, Brach paid $27.5 million for the property. The Rabsky Group is planning a 1-million-square-foot Complex Across The Street.
6. 362 West 125th Street, Manhattan
Haim Nortman, a Brooklyn landlord, is planning to build 71 units on West 125th Street in Harlem. The permit shows plans for a 94,538-square-foot building, including 73,020 square feet for residential and 21,517 square feet for commercial space.
Issac & Stern is the architect of record for the 12-story building. The site is home to the LaGree Baptist Church, which spans 11,890 square feet. Nortman paid $28.5 million for the church property last year.

Christopher Schlank and a rendering of Billionaires Row (Credit: City Realty)
7. 106 West 56th Street, Manhattan
Private equity firm Savanna hopes to build a 27-story boutique office building on Billionaires’ Row. The filing calls for a total square footage of 74,469 square feet, but a spokesperson from Savanna told The Real Deal the company is planning to build a 90,000-square-foot tower.
Architect Perkins Eastman is designing the project.
8. 3469 Cannon Place, Bronx
Stagg Group wants to bring 120 units to Kingsbridge in the Bronx. According to plans filed last month, the building would span a total of 82,586 square feet, with 71,601 square feet for residential space and 10,985 square feet for a community facility. Marin Architects is the architect of record.
Stagg, based in Westchester County, purchased the land in 2014 for $3.5 million. The firm is one of the most active developers in the Bronx, according to a 2015 analysis by The Real Deal.

Rendering of 407 Lennox (Credit: City Realty)
9. 407 Lenox Avenue, Manhattan
Lemor Development Group is planning 79 residential units in Harlem. The project is called the Robeson, and would span a total of 82,124 square feet. The developers have set aside 72,108 square feet for residential use. There’s also 7,498 square feet dedicated to commercial space and 2,518 square feet for community space, according to a permit application. The 10-story building would be on city-owned land between 130th and 131st streets, which will be transferred to Lemor. The plan is for all units to be affordable, and the project was approved under the city’s Mandatory Inclusionary Housing policy.
10. 22-43 Jackson Avenue, Queens
Circle F Capital, led by the Feldman family, filed plans last month for 71 condo units in Long Island City. The 74,805-square-foot building will also feature three ground-floor retail spaces, as well as a business center, a meeting room and a gym, according to the permit. SRA Architecture + Engineering is the architect of record. The proposed development is a block from the 5Pointz development.
Circle F bought the property for $25 million last year, sources told The Real Deal.
(To see a selection of other new development properties, click here)

