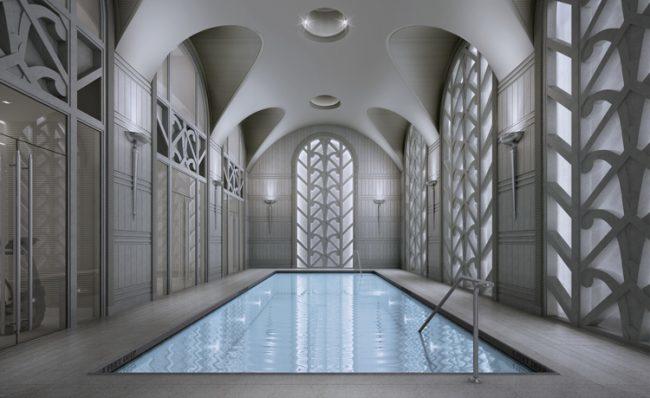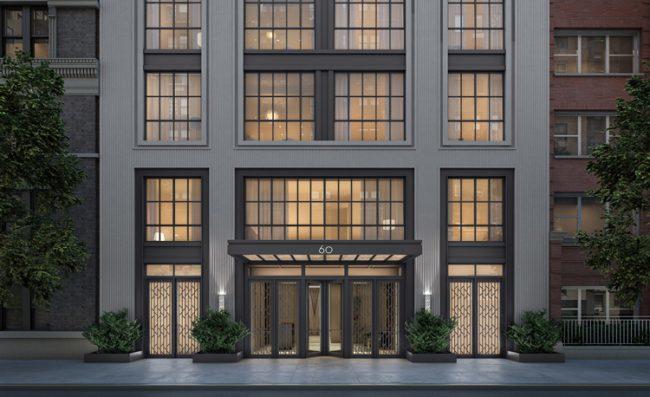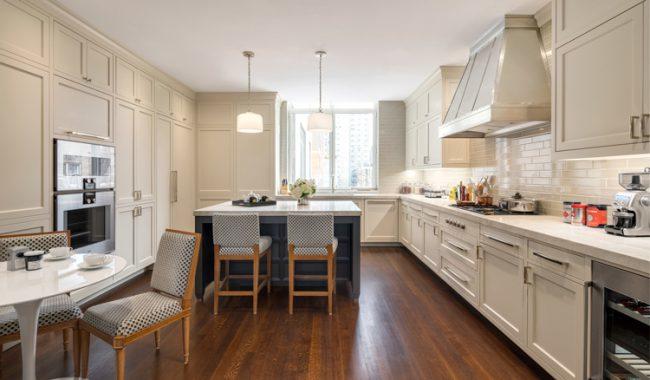Can homes on the Upper East Side still be considered stuffy if they have a Lenny Kravitz-designed music studio? What about homes with boxing gyms, private basketball courts, yoga studios and saunas? No one would call those places “fussy,” right?
Loaded with amenities that appeal to hip, active New Yorkers, as well as modern layouts and upscale services, new condo buildings are updating the monolithic character of Upper East Side luxury homes and giving prewar homes stiff competition.
That’s because most prewar buildings on the Upper East Side, as beautiful as they are, were not originally conceived with amenities other than a lobby where white-gloved doormen greeted residents, plus private storage units and a small gym — if you were lucky. But today’s buyers expect a suite of amenities — spurred in part by swank new luxury buildings rising in other parts of the city — and developers are delivering. New and under-construction condo towers like the Kent offer three levels of curated indoor and outdoor amenities; 180 East 88th Street has amenity space spanning more than eight floors of the building, while 520 Park Avenue presents over 15,000 square feet of amenity space, perhaps the highest ratio of amenity-to-unit space of any building in the city — and where two units priced over $70 million went into contract within the same week in June.
(Still, that’s not the norm for most very high-end home sales. Check out The Real Deal’s Manhattan Market Report on page 40 for more details on the grim outlook for the luxury market.)
For this story, LLNYC spoke with developers and marketing experts about the impact of amenity-laden new luxury condos on the upper strata of the Upper East Side market. We considered only new condo buildings, built between 2014 and 2017, with listings on the market above $5 million, the lower range for “affordable” luxury in New York City.
Anna Zarro, senior vice president of sales and marketing at Extell for the Kent said, “the Upper East Side is not stuffy anymore.”
New high-end condo towers rising on the UES are drawing buyers away from older luxury co-op buildings, thanks in part to their massive square footage. Today’s luxury residential buyers “could purchase two units at a prewar co-op with the intention of combining them,” Zarro said, “but that means dealing with a co-op board, hiring designers and then renting another place while they wait years for construction to be complete.”
On the other hand, new construction typically offers larger, open layouts. “Because of that appetite for new [construction],” she said, “condos are performing better” on the Upper East Side.
Because of an appetite for much larger spaces,
open layouts and lavish amenities, new condos
are performing better than co-ops
on the Upper East Side.
Similarly, adding amenities to an existing building takes a lot of coordination that can’t compete with the opportunity to create amenity space in a new building. As a result, new properties on the Upper East Side are introducing an unprecedented level of amenities, which Zarro noted was pioneered by the Lucida, Extell’s 2009 building, followed by the Brompton, its Robert A.M. Stern-designed 2009 building, both on East 85th Street.
Zarro sees the Upper East Side as a “neighborhood rising to the occasion.” In addition to the new buildings that went up in anticipation of the opening of the Second Avenue subway, there’s also been a change in the level of retail, with the introduction of more upscale restaurants and shopping.
Zarro pointed to the five-level Rumble boxing gym expected to open late this year on 84th Street and Third Avenue, as well as the newly opened Quality Eats steakhouse at 1496 Second Avenue. Also new to the nabe is an outpost of La Esquina, the hip Downtown taqueria, which opened at Second Avenue and 73rd Street.
Amenities packages are often described in athletic or military terms, such as an “arms race” between developers in a battle to win over buyers. But Jodi Stasse, senior managing director at Corcoran Sunshine, said amenities should not be thought of as a competition, because they’re “curated to how people live.” She pointed to 20 East End Avenue, designed by Stern, which she said combines the elegance of prewar design with modern proportions like high ceilings and open-plan layouts. “It’s the best of both worlds,” she said. Perhaps no detail better exemplifies that duality more than the building’s gated porte-cochere, a drive-in landscaped courtyard with a 12-foot fountain hand-carved in Italy. Residents can pull in and make a grand entrance while enjoying maximum privacy as they exit from their vehicle.
Another notable address, the limestone-clad boutique tower rising at 520 Park Avenue, is on its way to being the tallest building on the Upper East Side, just outside the protected UES historic district. This is also a Robert A.M. Stern building, by Zeckendorf Development, and will appeal to fans of Stern’s prewar-inspired aesthetics thanks to its soaring ceilings, full-floor layouts, oversized bay windows and balconies. There are only 34 residences, and residents have a long list of amenities here, including a salon, garden, pool, bi-level health club, clubroom, screening room, catering kitchen and private wine storage.
A similar prewar-meets-modern sensibility is also on display at 180 East 88th Street, a new condo designed by developer DDG in its first Uptown project. The exterior of the 48-unit building was inspired by the prewar-style masonry in New York and uses nearly 600,000 bricks handmade in Denmark to create its impressive facade.
The building is situated where Carnegie Hill crests between Lexington and Third Avenue, said Joe McMillan, CEO and chairman of DDG. Within a few blocks are incredible stores, cultural attractions, schools and Central Park, he noted. The goal, he said, was to “create an internal amenity package as attractive as what the neighborhood provides.” The result was athletic spaces, private lounges, wine storage, a playroom and more spread across eight floors.
“We know of no other new construction with this level of amenities,” McMillan said. Sure, residential space was sacrificed, he said. “But it was worth it.”
For more about homes on the market where the word “sacrifice” is probably a rare utterance and there’s so much to do that you’ll never want to leave, read on.
200 East 95th Street #12A: $8,530,000
5 bedrooms, 4 bathrooms, 1 half bathroom; 3,564 square feet
Residents at the Kent’s 83 condos can choose from three levels of indoor and outdoor amenities like the third-floor garden salon, which offers a billiards table and catering kitchen overlooking a landscaped courtyard. There’s also a fitness center with a heated indoor swimming pool and Finnish saunas. Feel like making some noise? The Sound Stage, designed by Lenny Kravitz’s design firm, is a rehearsal space with professional-quality amplifiers, guitars, a drum set and piano. This home has a gracious layout with a family room right off the kitchen.

520 Park Avenue
520 Park Avenue #32: $31,650,000
4 bedrooms, 5 bathrooms; 4,628 square feet
Fans of Robert A.M. Stern’s prewar-inspired aesthetic will find a limestone boutique tower with a long list of amenities, including a salon, garden, pool, bi-level health club, screening room, catering kitchen and private storage. This is a full-floor residence with more than 225 feet of windows facing Park Avenue to the east, Midtown to the south and views of the historic district and Central Park to the north.
1110 Park Avenue #H: $15,950,000
4 bedrooms, 4 bathrooms, 1 half bathroom; 5,097 square feet
The boutique building has only nine residences, which share such amenities as a 24-hour concierge, fitness center and wine cellar. The building offers full-floor duplexes and triplexes with views of Park Avenue. Kitchens in this building have been custom-designed by Christopher Peacock and feature his hand-painted custom cabinetry and Statuario Piccolo marble countertops, plus Gaggenau and Wolf appliances. Master baths feature Waterworks fixtures, Christopher Peacock vanities with onyx vanity tops, Bianco Dolomiti marble interiors, freestanding Waterworks soaking tubs and radiant heated floors. This home is a duplex.

60 East 86th Street
60 East 86th Street 9th floor: $9,950,000
4 bedrooms, 4 bathrooms, 1 half bathroom; 3,209 square feet
The amenity package at this building, designed by Danish architect Thomas Juul-Hansen, includes a 24-hour doorman, library, fitness center, kids’ playroom, climate-controlled wine room and storage rooms (included with purchase) and bicycle storage. This is a full-floor residence and has direct elevator access. A gallery leads from the entrance hall to the nearly 30-foot-by-22-foot great room, and the windowed kitchen has wide Caldia marble slab countertops, quartzite floors, capacious cabinets and Gaggenau appliances. Each of the four bedrooms has an en-suite bathroom.
155 East 79th Street maisonette: $8,450,000
4 bedrooms, 4 bathrooms, 1 half bathroom; 3,234 square feet
A 24-hour doorman, gym and private storage are among the amenities available to residents at this building. This unit is a duplex maisonette with a private entrance and private, landscaped garden. The chef’s kitchen features Blue de Savoie marble floors, Vetro Bianco glass countertops, Pietra Cardosa limestone and custom walnut-and-stainless cabinets, plus Miele and Gaggenau appliances. Each bedroom has an en-suite bathroom.

20 East End Avenue
180 East 88th Street #34B: $8,325,000
4 bedrooms, 3 bathrooms, 1 half bathroom; 2,388 square feet
Residents of the 48 homes here can take their pick from amenities spread out over eight floors, including a partial basketball court, indoor soccer field, game room, wine room, fitness center, yoga studios and children’s playroom. This residence is a corner unit with three exposures, including Central Park to the west. Prewar-inspired details include an elliptical entry gallery and custom plaster wainscoting complemented by an oval pattern inset into the herringbone flooring. The corner living room has soaring ceilings, and a formal dining room leads to a separate windowed kitchen with custom white- lacquered cabinetry by Molteni & C Dada, Statuario marble countertops, Gaggenau appliances and Fantini brass fixtures.
20 East End Avenue #6A: $6,575,000
3 bedrooms, 3 bathrooms, 1 half bathroom; 2,765 square feet
Robert A.M. Stern designed this building inside and out , and the bevy of club-inspired amenities here include a billiards and game room and a library with books selected by Stern. There’s also a fitness center with a boxing room, yoga studio, sauna and private massage room, as well as a children’s lounge and a private dinning room and butler’s pantry with a wine cellar with an eye-popping 8,000-bottle capacity. For maximum privacy, there’s a gated porte-cochere. The master bedroom of this home has an eastern exposure and a large walk-in closet. The en-suite marble master bathroom has a custom-designed double-sink vanity and cast- iron Lefroy Brooks soaking tub.
