New York’s skyline has been filling up with one tower after another, and many of these projects are being designed by the top architecture firms in the city. Who are they, and what are they designing? Here’s a look at their largest projects.
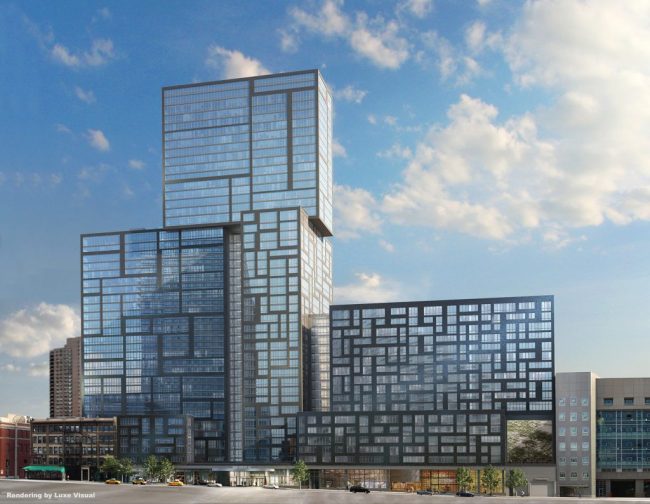
A rendering of 606 West (Credit: Arquitectonica)
1) SLCE Architects | Arquitectonica
Project: 606 West
Location: 606 West 57th Street
Size: 998,526 square feet
The largest project for SLCE Architects is 606 West 57th Street, where the firm is the architect of record. The design architect is Arquitectonica. The latest residential addition to Hell’s Kitchen will have amenities you’d expect from a project so big: a 24-hour attended lobby, sun terraces, fitness center, basketball court, bicycle storage, club room and party room.
And the cheapest 3-bedroom apartment start at $917 per month.
2) Hill West Architects
Project: SKY
Location: 605 West 42nd Street
Size: 935,043 square feet
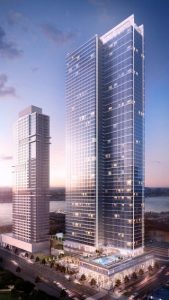
Sky
This 60-story luxury rental tower features a pumpkin sculpture by Yayoi Kusama (she of Infinity Mirrors fame) at its entrance. Aside from the usual amenities, the way it looms above 42nd gives an “unobstructed view” of the city from its glass balconies.
3) Dattner Architects
Project: HUB
Location: 333 Schermerhorn Street, Brooklyn Heights
Size: 627,394 square feet
“Did we run out of brick, or run out of glass?”
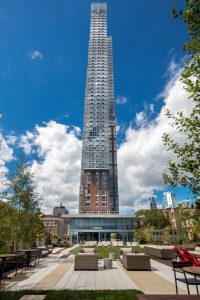
Hub
Developer Steiner NYC and owner Nevins Realty Corp’s hip little addition to Brooklyn wants to emphasize a social environment, fully equipped with the usual fitness rooms, dog run, bicycle storage and indoor and outdoor movie screens. Floor 53 is where residents will find the panoramic views, but the most exciting amenity could be that each unit is equipped with a washer and dryer.
4) Perkins Eastman | S9 Architecture
Project: 63 Flushing Avenue
Location: 63 Flushing Avenue, Fort Greene
Size: 608,856 square feet
63 Flushing Avenue is located in the Brooklyn Navy Yard, sandwiched between DUMBO/Vinegar Hill, Williamsburg and Fort Greene neighborhoods in Brooklyn. The seventeen-story building, developed by Boston Properties, was filed with the Department of Buildings in late 2015. S9 Architecture is the design architect on the building, and Perkins Eastman is the managing architect on the building.
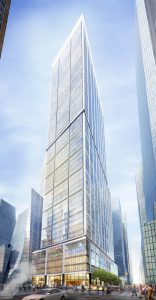
50 Hudson Yards (Credit: Related)
5) AAI Architects | Foster + Partners
Project: 50 Hudson Yards
Location: 415 10th Avenue
Size: 226,4732 square feet
Hudson Yards has been slowly appearing on Manhattan’s skyline. 50 Hudson Yards will, according to Related Companies, be New York City’s fourth-largest commercial office tower upon completion in 2022.
To give you a better idea of just how big will be: It will have entrances on Hudson Park and Boulevard and 10th Avenue, as well as 33 and 34 Streets.
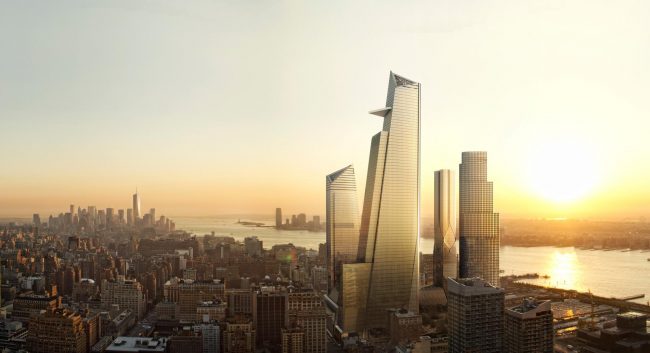
A rendering of 30 Hudson Yards (Credit: KPF)
6) Kohn Pedersen Fox Associates
Project: 30 Hudson Yards
Location: 500 West 33rd Street
Size: 305,6204 square feet
The mixed-use 30 Hudson Yards will be the tallest of Related’s Far West side towers, and will house the tallest outdoor observation deck in New York City.
It will loom over the Shops and Restaurants at Hudson Yards, which will be cradled between 10 and 30 Hudson Yards.
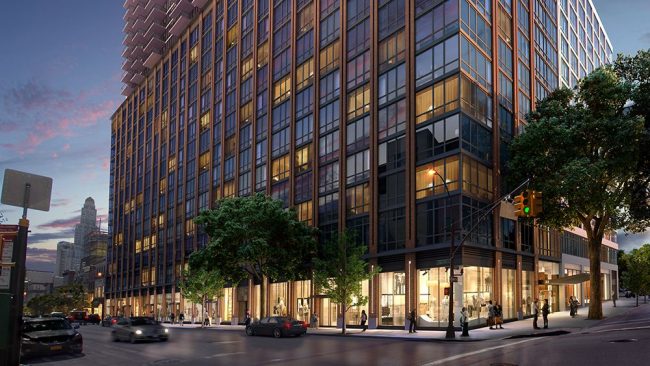
A rendering of 33 Bond Street (Credit: TF Cornerstone)
7) Handel Architects
Project: 33 Bond Street
Location: 33 Bond Street, Brooklyn Heights
Size: 599,375 square feet
…because, in its own words, it helps the resident “bond with Brooklyn.”
TF Cornerstone’s residential building will offer the usual slew of amenities, and will be located in the Boerum Hill-Cobble Hill area.
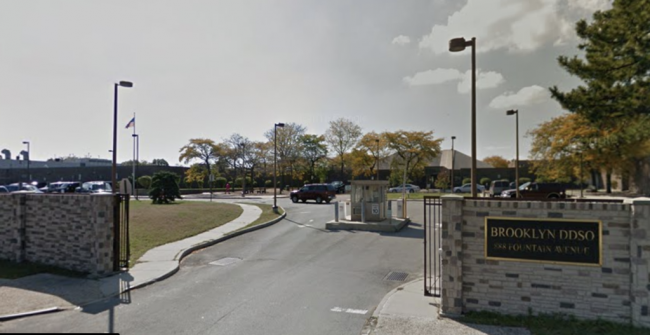
894 Fountain Avenue (Credit: New York Yimby)
8) Aufgang Architects
Project: 894 Fountain Avenue
Location: 894 Fountain Avenue, East New York
Size: 411,320 square feet
894 Fountain Avenue will become part of a mixed-income complex owned by the state of New York. The site is also where the Brooklyn Developmental Center once stood. New York Yimby reported that the campus will be used to house to homeless.
While most of the space is residential, 55,148 square feet have been set aside for commercial use.
The building will sit by both Belt Parkway and the New Lots Avenue subway station.
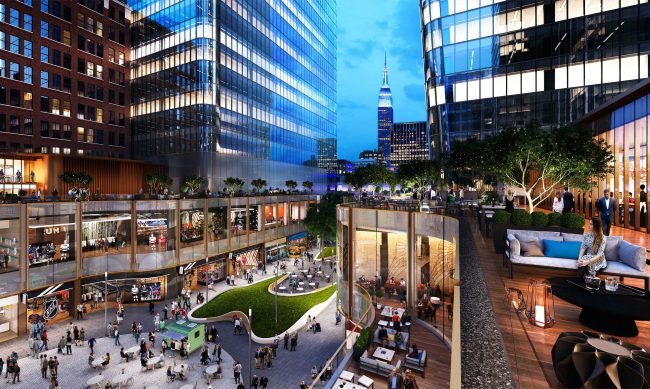
A rendering of 2 Manhattan West (Credit: Brookfield)
9) Skidmore, Owings & Merrill
Project: 2 Manhattan West
Location: 435 West 31st Street
Size: 5 million square feet
Brookfield Properties is bringing 2 Manhattan West to the multi-use complex at the edge of Hudson Yards.
The office tower is one of the last buildings planned for the complex, and is expected to be completed by 2022.
The overall space holds a hotel, anemities, office space and room for residential.
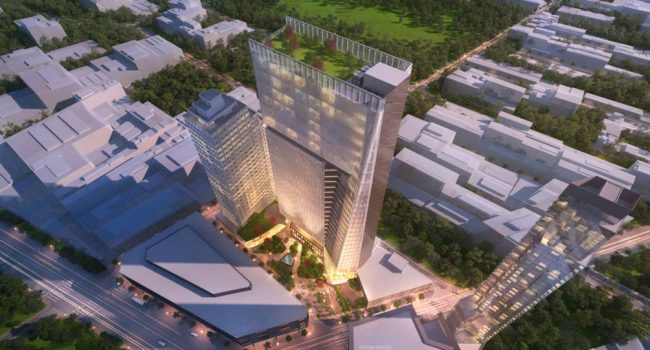
A rendering of 625 Fulton Street (Credit: Albo Liberis/Genesis Studios)
10) Fischer Makooi Architects
Project: 625 Fulton Street
Location: 625 Fulton Street
Size: 884,209 square feet
Rabsky Group filed plans last year to build ground-floor retail space at 625 Fulton Street. At the time, they were considering building a tower above it.
The firm has been quietly buying space and planning projects throughout Brooklyn in the past years.
Clarification: An earlier version of this article did not note that Arquitectonica is the design architect on 606 West 57th Street, and did not note that S9 Architecture was an affiliate of Perkins Eastman at the time 532 Neptune Avenue was filed.
