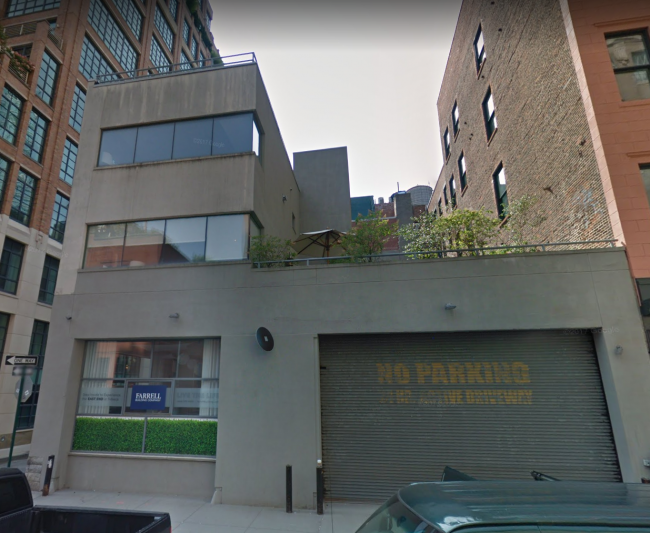UPDATED, Oct. 29, 1:52 p.m.: The city’s largest mansion — envisioned by architects Maya Lin and William Bialosky — officially has a buyer.
The Tribeca building at 11 Hubert Street — formerly a freight terminal — sold for $20 million. The New York Post first reported the sale. Hedge funder Adam Zoia previously owned the property, which went on the market last year for $35 million.
The anonymous buyer is listed in property records as RJP NY Property Holdco LLC. The buyer is an out-of-state American family, according to the Post.
Douglas Elliman’s Fredrik Eklund and Andrew Azoulay had the listing. Compass’ Aaron Mazor represented the buyer.

11 Hubert in Tribeca (Credit: Google Maps)
Plans for the 20,000-square-foot building call for the three-story building to be gut renovated and two additional floors placed on top. The Landmarks Preservation Commission gave the go-ahead for the project in 2016.
Lin, who designed the Vietnam Veterans Memorial in Washington, D.C., has stepped away from the project and Bialosky is the lead architect, according to a spokesperson for Bialosky.
“I’m pleased to see there has been so much interest in the project,” Bialosky said in a statement. “Ms. Lin is drawn to urban infill projects, and I’ve helped her on a number of projects, so she wanted to help me out on this one.”
The original plan envisioned the residence to be 70 feet tall. The home would include a four-car garage, 82-foot-long swimming pool and high-speed commercial elevator. It would also feature an interior courtyard, three kitchens and a roof terrace. The fifth floor would have a full floor 3,000-square-foot master suite with a two-story walk-in closet and internal staircase, the Post said.
The Post reported that the buyer will largely stick with the original plan — with a few tweaks that will be resubmitted for Landmarks approval.
