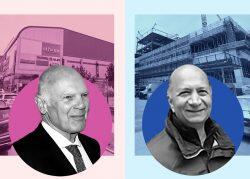A developer could bring a bit of art to Astoria with a 136,000-square-foot development on 26th Avenue.
Yitzchok Katz’s Developing NY State recently filed plans for the development at 2-24 26th Avenue in Queens, Crain’s reported. The development will stand six stories tall, reaching a height of 65 feet. NY Building Associates is reportedly listed as the architect.
The mixed-use project is slated to include 137 residential units, as well as 69 car parking spots and 69 bicycle parking spots. Most notably, the development will reportedly include an art gallery, located on the first floor.
Astoria 2 LLC purchased the vacant development site, along with multiple adjacent sites, earlier in February for $7.4 million, according to Crain’s. The LLC and Developing NY State are based out of the same address in Williamsburg.
A timeline for the project has not been reported, but Katz is surely looking to capitalize on the bubbling rental market on the rise in northwest Queens. The latest report by appraisal firm Miller Samuel noted the median rent in the area hit $2,811 in January, up more than 28 percent year-over-year.
Read more


The development is just one in a slew of multifamily projects in the works in the Queens neighborhood.
In September, Scale Lending provided Brooklyn-based Bruman Realty a $65.9 million construction loan to start work on an 18-story development at 26-25 Fourth Street. Bruman plans to build a 290,000-square-foot building with 165 residential units, 30 percent of which will be set aside as affordable, as well as 38,000 square feet of community space.
Silverstein Properties previously made waves in the neighborhood with one of October’s largest filings. The 13-story building at 44-01 Northern Boulevard would feature 354 residential units across its 428,000 square feet, along with 15,000 square feet of commercial space. Hill West Architects is the architect of record.
[Crain’s] — Holden Walter-Warner
