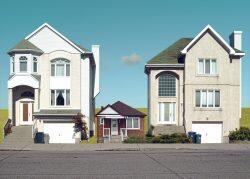How many variances does it take to build four townhomes in suburban New Jersey? Let’s find out: one, two, three…
Applicant Robert Abbott listed 17 variances in site plans submitted to the Borough of Westwood, NorthJersey.com reported. Abbott is seeking to build four townhouses at 169 Carver Avenue, so the math on how many variances the developer needs to build per home is not pretty.
Some of those variances being requested for the vacant lot include maximum density, roof height, number of stories, side yard, building coverage, lot coverage, parking, building height and lot depth/density. Perhaps the most important variance requested is to build townhouses in a zone that requires single-family homes.
Despite the modest size of the project, residents are still striking up opposition to the project, fearful that tearing down the forested lot of the property will lead to increased drainage issues along Westwood Boulevard. One resident said the tree-lined lot serves as a basin, drawing in water from three directions. Another resident complaint is losing the buffer between the residential area and a business area.
“If the drainage patterns change because of this construction, do we now get declared to be a flood zone?” resident Warren Saunders asked the publication this week. “Do we now get declared to be a flood zone and all the property owners have to go and purchase flood insurance?
An attorney for the developer disagrees with Saunders’ concerns, saying the project will do the exact opposite and improve drainage in the area. The applicant is set to make the case during a hearing for the project on July 10.
Read more



This project isn’t changing the landscape of an entire borough or city. The four townhouses would each have three floors, an attic and a garage. There would be three bedrooms in each property.
— Holden Walter-Warner
