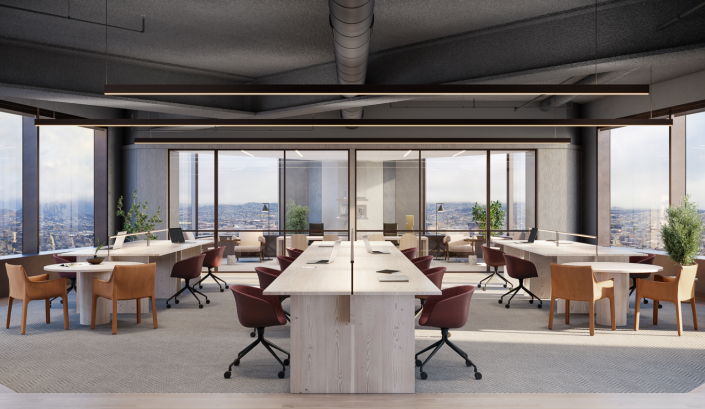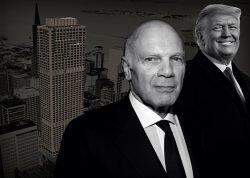Vornado Realty Trust has tapped a New York architect to revamp two floors of one of San Francisco’s tallest office buildings.
The New York-based real estate investment trust has hired Fogarty Finger to redesign the 34th and 46th floors of 555 California Street, the 52-story monolith once known as the Bank of America Center, in the Financial District, SFYimby reported.
Work is expected to finish by July. Top tenants in the building, including Bank of America, pay an average $80.56 per square foot in rent annually.
The project is Fogarty’s first on the West Coast. Before setting up its scaffolds, it laid out tools for a poetic redesign.
“The city’s earth-toned Victorian architecture, lush greenery, and rust-colored Golden Gate Bridge influence the warm neutral palette with pops of vibrant signature colors,” it said in an email to SFYimby. “The art pieces reflect the colors of the nearby ocean and mountains and bring the outside in.
“Woven pieces with horizon lines emphasize the perspective of the suites to the surrounding views.”

Vornado Realty Trust
When the last piece of carnelian granite was mortared into place in 1969, the Bank of America Center was the tallest building west of the Mississippi River. The bank’s history dates to 1904, when Amadeo Peter Giannini opened the Bank of Italy in San Francisco.
Designed by Skidmore, Owings, and Merrill, the nearly 2 million-square-foot monument towered 779 feet over the Financial District, looking down on the city’s then low-slung skyline.
Vornado Realty Trust and the Trump Organization are joint property owners, with Vornado maintaining majority control and the former President’s Organization with 30 percent ownership, according to SFYimby. Vornado retains full decision-making authority for the property.
Fogarty Finger describes its mid-century, triangulated facade as having been inspired by the “common bay window vernacular” used throughout the city.
“The overall design strives to be comforting and hospitable by using its warm palette of natural, tactile materials and innovative adjustable lighting,” the firm said. “The building’s signature zig-zagged shape frames the sweeping city views. By treating the perimeter in a dark plastered finish, the views come into focus and become an anchor for the suite’s layout.”
Renderings of its redesigned floors show rooms in soft grays, muted charcoal, with light wood-plank floors and walls of glass to highlight bay water views.
In New York City, Fogarty Finger has designed several towers, including One Park Row, 141 Willoughby, 45-03 23rd Street, 41-05 29th Street, and 25 Columbus Drive. It’s now creating a grand office campus around Penn Station.
[SFYimby] – Dana Bartholomew
Read more


