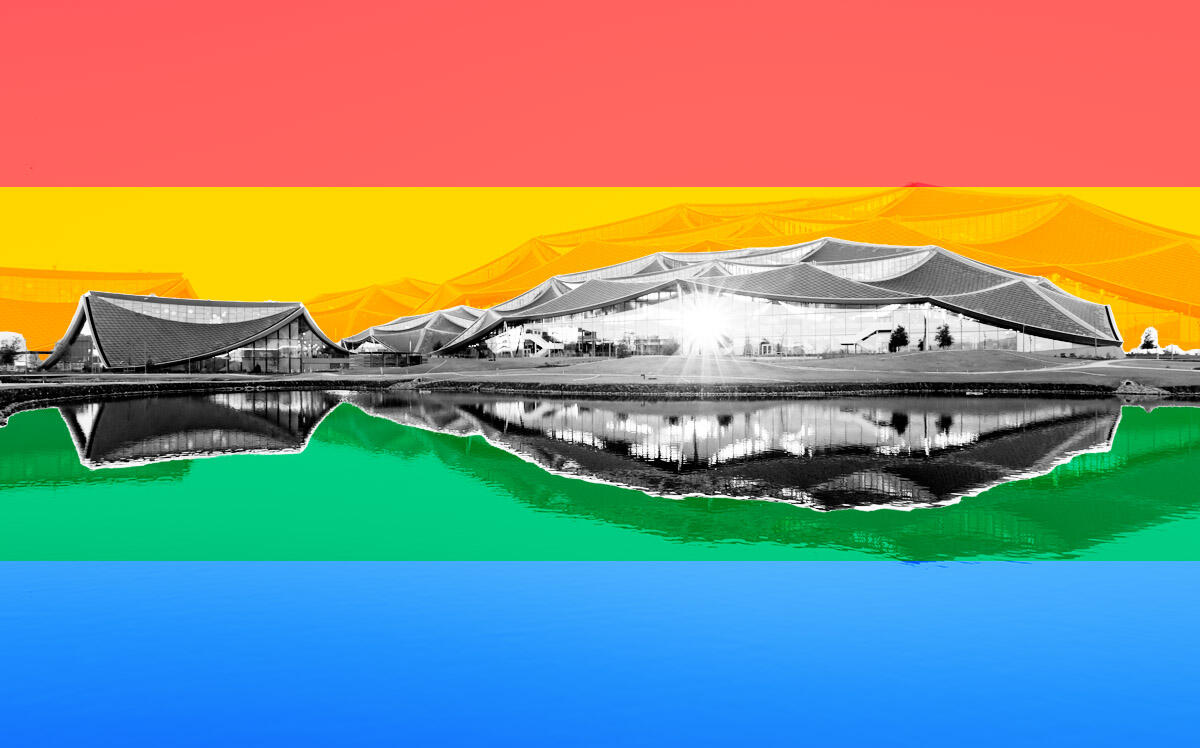When is a ribbon cutting more than a ribbon cutting?
When Google opens the first ground-up project it’s developed on its own — and does it while navigating a return to office and trying to figure out the future of the workplace.
That was the backdrop as Google representatives unveiled its 1.1-million-square-foot Bay View campus on 42 acres next to NASA’s Ames Research Center in the Silicon Valley city of Mountain View. The new complex includes a pair of office buildings, a 1,000-person event center and 240 so-called short-term employee accommodation units — akin to on-site hotel rooms — spread across four structures, according to Google. The units give workers coming from out of town a temporary place to stay on the property.
The sum total reflects Mountain View-based Google’s vision for the future of work — and the office — as it tries to satisfy employees’ desires for in-person contact while providing them some of the privacy many have gotten used to while working from home.
Bay View officially opened to employees on May 16, more than a month after Google ended its voluntary work-from-home model at its Bay Area locations and several others around the U.S. The company expects most employees to come into the office three days a week, according to an internal memo viewed by CNBC in March. They must be fully vaccinated or have an approved accommodation before they can return, and those who’ve received their primary series of vaccines won’t need to abide by its masking or testing requirements.
During a Google-led tour for members of the media on May 16, Bay View was mostly empty an hour before noon but became more crowded over the next hour.
“This will probably be the quietest that this building will ever be from this day forward,” Google’s Michelle Kaufmann, a director of real estate, said during a tour of one of the complex’s offices.
New arrivals will see a series of gathering areas on the first floor and workstations and conference rooms on the upper level. The idea, according to Kaufmann, is to break away from the typical open- and closed-office layouts by designing a workplace that “flows in between those two.”
“So rather than having the traditional office, which was fixed desks and enclosed meeting rooms — kind of one-size-fits-all for everyone — this new workplace is really about having a much wider range of space types,” Kaufmann said.
The second level of Bay View’s office structures is divided into so-called “neighborhoods” separated by about 30 atriums. The neighborhoods are connected via gently sloped ramps, with the atriums intended to provide some separation to give each team a designated area that they can customize to fit their needs, according to David Radcliffe, Google’s vice president of real estate.
Google expects 4,000 workers will eventually fill the Bay View campus. The company broke ground on the project in 2017 after spending two and a half years designing it with architects Bjarke Ingels Group, based in Denmark, and Heatherwick Studio, headquartered in London. It didn’t disclose its total cost.
It also developed the complex with its goal of being the first major company to operate on 24/7 carbon-free energy by 2030 in mind. Bay View is all-electric and uses 100 percent outside air for its ventilation system, compared to the 20 to 30 percent used in a conventional system, Radcliffe wrote in a Tuesday blog post.
The amount of space Google is providing employees reflects a trend of shrinkage in the past two decades but also is well ahead of recent averages. Bay View’s square-footage-per-employee ratio equates to about 250 square feet per person, Radcliffe said. That’s higher than the U.S. average of 196 square feet per office worker in 2020 but still lower than the average of 325 square feet that employees had at the start of the 21st century, according to JLL data.
The pandemic led Google to make some minor changes to Bay View’s design, one of which was adding more video conferencing equipment to its offices to make it easier for on- and off-site workers to collaborate, Kaufmann and Radcliffe said.
“We started studying the future of the workplace when we started these projects,” Kaufmann said during the tour, referring to Bay View and Google’s Charleston East office building about three miles away. That 595,000-square-foot project is in the final construction phase and slated for completion sometime next year, according to Radcliffe’s blog post.
“The pandemic really brought the future closer to now,” Kaufmann said. “Things that we thought were five to 10 years out are happening now,” she said.
While there wasn’t one particular architectural style that influenced Bay View’s design, Google drew inspiration from the three airship hangars at the nearby Moffett Federal Airfield, one of which it’s working to restore for advanced tech research, and the historic “Spruce Goose” airplane hangar in Los Angeles that’s now offices for it and the company’s YouTube division, Kaufmann said. It also looked to the past to find out what buildings have lasted and been beloved for centuries, and found common elements between them: double-height spaces, high ceilings, an exposed structure and the ability for natural light to cover the entire interior, she said.
“We wanted to make it so that everyone has views out and has natural light, so basically everyone has the sense of the corner office,” Kaufmann said.
