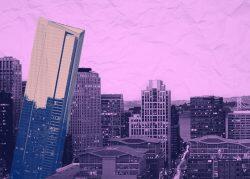San Francisco’s leaning Millennium Tower could soon be set straight.
A revised plan by an outside panel of engineers to rebalance and stabilize the sinking and tilting tower at 301 Mission St. in South of Market is close to getting the official signoff, the San Francisco Chronicle reported. A $100-million repair job could resume by the end of the year.
The latest “less is more” plan uses 18 instead of 52 piles, or columns, to take some weight off the 58-story building’s foundation and stop it from settling further at its northwest corner at Mission and Fremont Streets.
Casings are sunk into the deep rock bed below and the piles are then drilled through them to embed 40 feet in the rock.
“The Department of Building Inspection takes no exception to this scope change and has determined the proposal complies with the relevant building codes,” Neville Pereira, the department’s deputy director of permit services, wrote in an email to the city’s planning department, where the revised plan will now head for environmental review.
Project engineer Ron Hamburger of Simpson Gumpertz & Heger told the Chronicle in an email that “all 18 structural piles have been installed” as of March 9 under the originally permitted plan to install 52.
The original plan to employ 52 piles was paused after it caused further settling. Engineers concluded 18 piles could take the weight instead. Each column will support 1 million pounds instead of 800,000 pounds, although they are rated to take up to 2 million pounds, he said.
If successful, that would rebalance the weight of the building to correct for some of the settling and tilting that has occurred over time, Millennium Tower spokesperson Doug Elmets said in a statement.
The glass-and-concrete building could recover as much as an inch of settling, and about 4 inches of its tilting to the west and an inch to the north, Hamburger said.
The outside panel of structural experts wrote in their recommendation that in the long term, by 2060, the 18-pile plan could recover about 4.3 inches of westward tilt and 0.3 inches of northward tilt. In contrast, the 52-pile plan was estimated to recover about 5.5 inches of westward tilt and 3.5 inches of northward tilt during the same time.
According to Hamburger, the next steps would be to excavate the area around the piles driven into the rock, pour new concrete around them and use hydraulic jacks to transfer some of the building’s weight. The work could be done by the end of the year, he said.
The work is part of a $100 million plan to stop the 60-story tower from sinking beyond the foot and a half it has already settled at its worst point. The building has also rotated slightly and is tilting toward Fremont Street by about 27 inches and toward Mission Street by about 9 inches, Hamburger said.
The mixed-use, residential Millennium Tower was built in 2009 by Mission Street Development. The $350 million highrise was designed by Handel Architects, engineered by DeSimone Consulting Engineers, and constructed by Webcor Builders.
Five years later, engineers discovered the building was sinking. That led to a class-action lawsuit between its residents and Millennium Partners, which was settled in 2018.
[San Francisco Chronicle] – Dana Bartholomew
Read more


