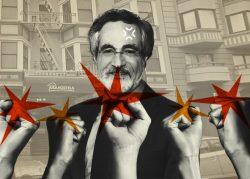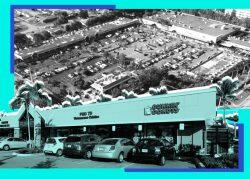The owner of a sloping property on San Francisco’s Nob Hill has unveiled plans for a series of five-story climbing townhomes.
Macy Architecture, based in the city, filed plans for 10 rising townhomes at 1151 Washington Street, SFYimby reported. They would replace a two-story home.
Renderings depict a 12,300-square-foot row of interconnected townhomes sheathed in brown, with giant windows stacked one atop the other toward the roof, with multi-colored doors and balconies.
The 50-foot tall project, designed by Macy, would include 10 homes, with the largest – at 2,060 square feet with a larger landscaped roof deck – facing the street.
Each home would have a rooftop deck with views of the Transamerica Pyramid, Coit Tower, Treasure Island and the East Bay. Each would come with a one-car garage.
The proposal uses the State Density Bonus Law to increase the number of units in exchange for offering one townhome as affordable for a household earning 110 percent of area median income.
The property, whose owner was not disclosed, is located between Mason Street and Taylor Street, overlooking the Betty Ann Ong Recreation Center and a basketball court.
An estimated timeline and cost for construction haven’t been set.
A plan to expand the existing 2,300-square-foot home at 1151 Washington Street by another 2,200 square feet in 2019 was rejected by the city’s Planning Commission after neighbors objected it was “out of scale” and could impact the rec center and block neighbors’ views.
The Planning Commission added that new rules meant to maximize residential density would require its redevelopment to have more housing units, according to Socket Site. The property was purchased in 2012 for $1.85 million.
— Dana Bartholomew
Read more


