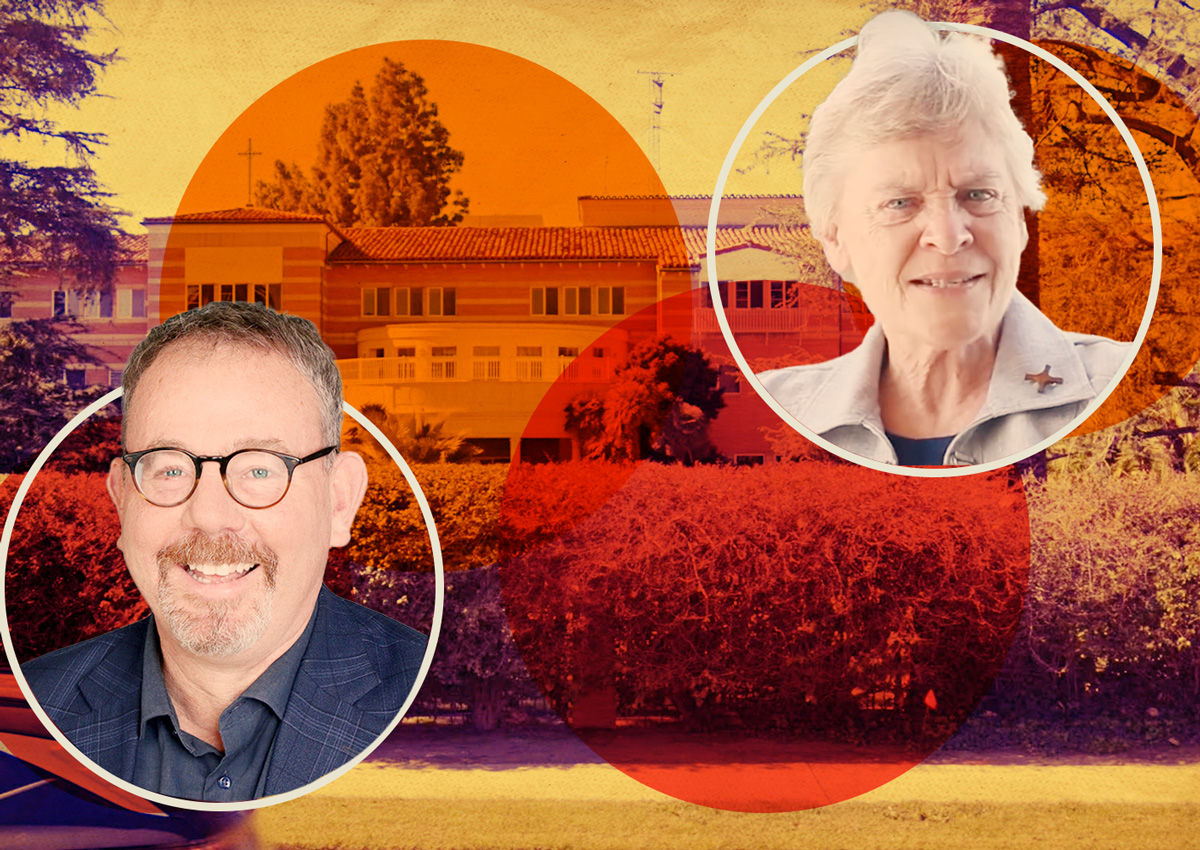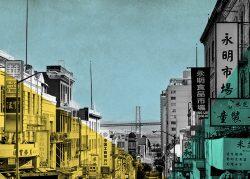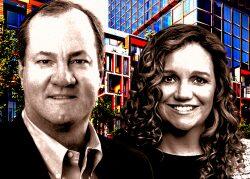Mercy Housing California and Chinatown Community Development Center have moved forward with plans to build 335 affordable homes in San Francisco’s South of Market.
The San Francisco-based nonprofit affordable housing developers have filed for a permit to bulldoze a single-story bus terminal in Transbay Block 2 at 200 Folsom Street to make way for two housing towers, SFYimby reported.
The approved $300 million project within the multiple-block Transbay property will include affordable highrises on the east and west sides of Block 2.
What makes the project unusual is that each developer will build one of the two towers.
Plans by Mercy Housing California, a unit of Denver-based Mercy Housing, call for a 17-story building known as Transbay Block 2 East. The 198,500-square-foot highrise will include 2,000 square feet of ground-floor shops and a 6,500-square-foot daycare center.
Its 184 studio, one-, two- and three-bedroom apartments will be reserved for households that earn 20 percent to 80 percent of area median income.
The brown, olive and white granite tower, designed by San Francisco-based Kennerly Architecture & Planning, will be built atop a five-story podium and include large windows and a rooftop deck overlooking a future Transbay Block 3 park.
Plans by Chinatown Community Development Center call for a nine-story building known as Transbay Block 2 West. The 110,000-square-foot highrise will include 3,000 square-foot of ground floor shops.
Its 151 studio, one- and two-bedroom apartments will be reserved for senior affordable housing.
The white and gray complex, designed by Culver City-based Mithun with input from Kerman Morris Architects of San Francisco, will be built atop a five-story podium and include vertical floor-to-ceiling windows.
Read more



The developers must demolish the temporary Transbay Bus Terminal, an interim public transit hub created during the construction of the Salesforce Tower and the Transbay Transit Center.
In the past few years, Block 2 has served as The Crossing at East Cut, a community center for festivals, public events and dogs.
At Block 4 nearby, Houston-based Hines and Mercy Housing plan have approval to build a 47-story, 681-unit residential highrise at 200 Main Street, of which 307 units would be affordable.
— Dana Bartholomew
