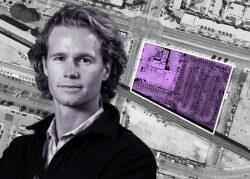Tidewater Capital has received final approvals on two large-scale housing projects in Oakland — a 289-unit residential development in West Oakland and a 381-unit project in the East Bay city’s struggling downtown — according to a press release from the San Francisco-based investor and developer.
Tidewater Capital Principal Ross Stackhouse said in a statement that the West Oakland development at 533 Kirkham Street on an “underutilized” parking lot near BART would hasten “the transformation of the surrounding blocks into a burgeoning mixed-use neighborhood.”
The downtown project at 1431 Franklin Street would bring new housing to another current parking lot near transit, creating apartments that are walkable to neighborhood amenities, a boon to the “restaurants, retail and other small businesses that call it home,” he said.
It is too soon to talk construction timelines or financing, according to a Tidewater rep, though planning on the two sites continues “internally.”
The approved plans for the 533 Kirkham project allow for an 85-foot-high development with about 254,850 square feet. The vast majority will go to the 289 planned apartments, with 13 designated affordable. It has a mix of studios, one-bedrooms and two-bedrooms, a few small retail spaces and a ground-level garage with room for 40 cars and 95 bicycles.
Architect Solomon Cordwell Buenz has designed an exterior featuring textured gray and green granite panels and metal-wrapped Juliet balconies.
At 413 feet high with just over 501,060 square feet, the approved downtown project would be one of Oakland’s tallest buildings. Like the West Oakland project, most of the space is for housing, which goes from studios up to three-bedroom units. Of the 381 units, 39 will be designated affordable and Tidewater plans to direct a portion of the project’s public art budget to future capital improvement projects at the city-owned African American Museum and Library of Oakland and the Malonga Casquelourd Center.
L.A.-based LARGE Architecture designed the project with a light-colored brick façade, and stepped massing to fit in with the surrounding Historic District. The ground-level retail will feature floor-to-ceiling glass and there will be 167 parking spots in four levels of an above-ground structure.
The downtown project was somewhat controversial, with an appeal of its Planning Commission approval from Geoffrey Pete, owner of Geoffrey’s Inner Circle. Pete had said the project would lead to gentrification, remove parking used by visitors to the live music venue and event space, and block light into the downtown cultural landmark. Pete withdrew his appeal just before it was due to go to a final vote in front of the Oakland City Council, according to Oaklandside, saying he had come to an “agreement” with the city, which appeared to include additional noise mitigation measures and a community meeting with Tidewater on its draft construction management plan.
Tidewater pursued entitlements for the residential project and an office tower in the parking lot space, but ended up moving forward on the apartment project rather than adding more office space to the market, where one in three offices are currently vacant.
The company surrendered a 10-story office building it owns downtown over the summer, walking away from a nearly $26 million loan on the building it bought with Paris-based Axa in 2018 for $43.5 million.
Read more



