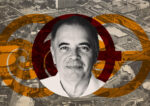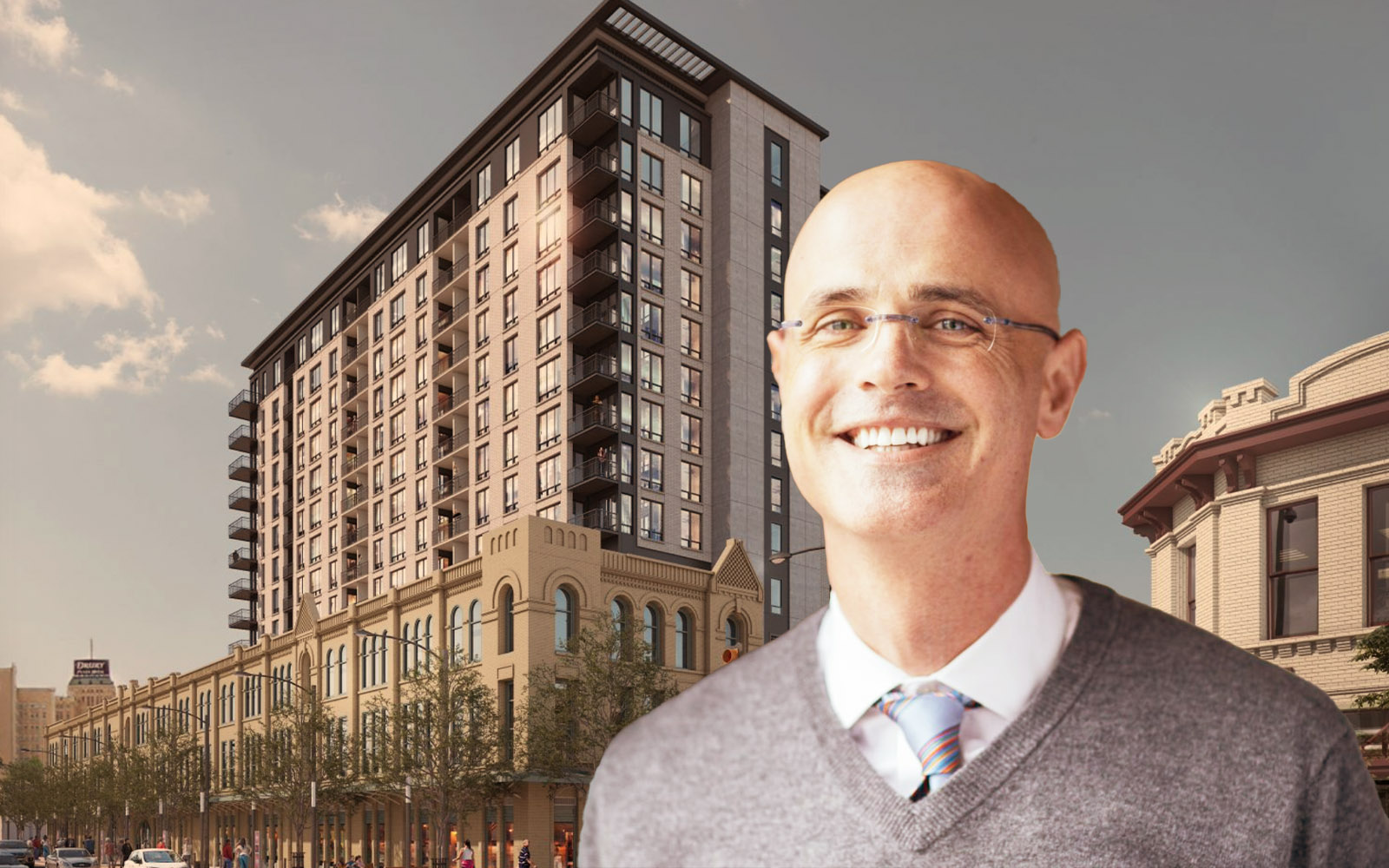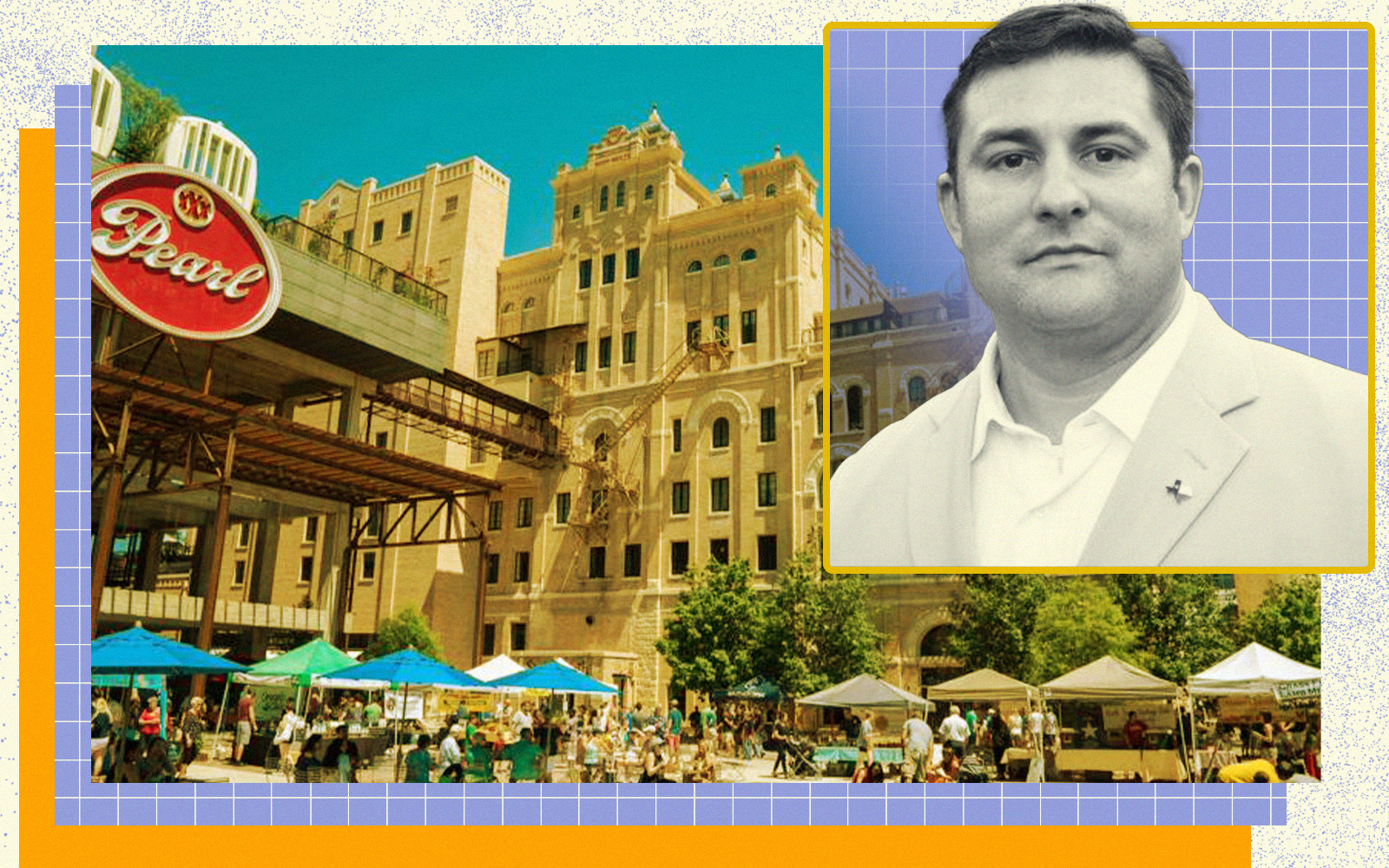Firms behind the long-awaited redevelopment of Hemisfair Park in San Antonio have drastically scaled back their plans amid pushback from local residents.
Austin-based Post Lake Capital Partners and Trube Land Development presented their revised plans to the city’s Historic and Design Review Commission, the San Antonio Report reported.
Plans show a three-story retail building next to the San Antonio River Walk and a 10-story, mixed-use structure with a parking garage at the northwest portion of Hemisfair — the former site of the 1968 World’s Fair that borders Civic Park. That’s more than half of the size of the developers’ previous concept approved in October, which called for a 10-story retail building and a 29-story, 360-unit residential tower with a parking garage on 2 acres facing East Market Street.
Organizations including the Conservation Society of San Antonio opposed the project, saying the design and height of the buildings were not appropriate for the site and didn’t reflect the city’s culture.
“The project misses the opportunity to relate to the new Civic Park,” the Conservation Society’s Kathy Krnavek told the outlet. The organization “believes the building’s bland and institutional design reflects poorly on the city’s culture and downtown streetscape. The design does not reflect the rich architectural and cultural legacy of downtown San Antonio,” she said.
Some concerns surrounding the project were eased after the recent proposal, as the new plan will “explore the heritage of masonry craftsmanship that is very significant in San Antonio,” Mike Breclaw of FitzGerald, the architect of the development, told the outlet. The buildings will still have a modern appearance, but historical elements will be included, he said.
City staff recommended approval of the new concepts under the condition that curb cuts exceeding 25 feet in width have additional design elements to ensure pedestrian safety. The project was approved unanimously after commissioner Monica Savino added a stipulation that the developers return for a design review meeting before submitting final plans.
—Quinn Donoghue
Read more



