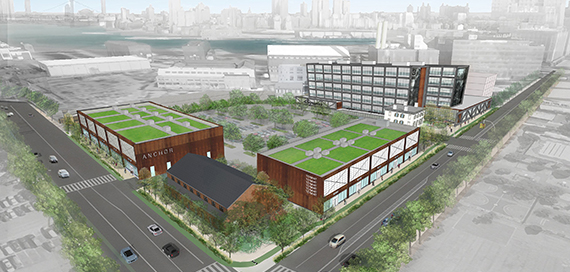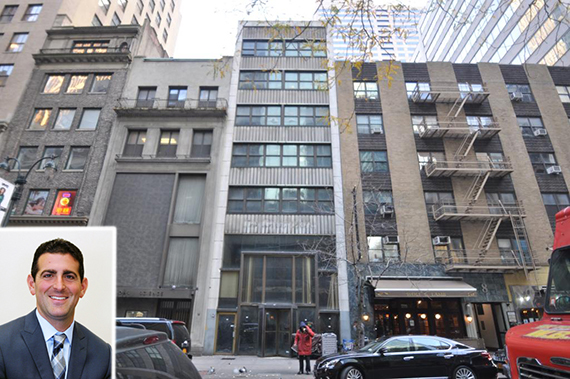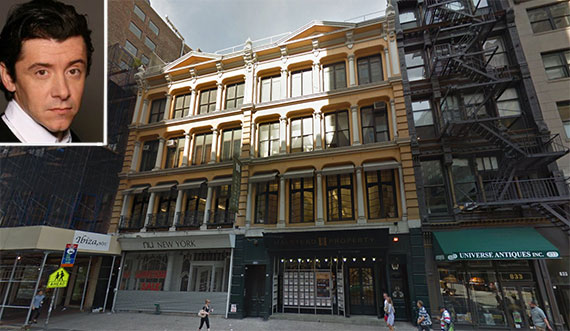Most of the city’s large-scale real estate developments formally proposed in June were massive office projects, the biggest being Tishman Speyer’s nearly 1 million-square-foot project in Long Island City.
The developer filed permits for the two connected towers, One and Three Gotham Center, last month, making it the largest project proposed in the city during this time, according to Department of Buildings data compiled by Property Shark.
The second biggest was Thor Equities’ [TRData] 645,103-square foot office development on Red Hook’s waterfront at 270 Richards Street. The size of the proposed buildings drop-off from there, ranging from 57,996 to 250,000 square feet. Only three of the top 10 are planned residential buildings and one, the sixth largest, is a hotel. The rest are predominately office buildings in Brooklyn and Queens.
28-10 Queens Plaza South, Queens
Earlier this year, Tishman Speyer began soliciting EB-5 financing for a massive Long Island City office project. The two towers would rise 27 stories and contain 900,509 square feet of office space and 27,569 for manufacturing, according to permit applications filed with the city. WeWork has already inked a 258,000-square-foot lease at Three Gotham Center. The development is across the street from a site where Tishman plans to build three residential rental buildings. Tishman and its joint-venture partner H&R Real Estate Investment Trust secured a $640 million construction loan for the residential project in December. That project is also adjacent to another Tishman-developed property 2 Gotham Center, a mixed-use tower the company sold to H&R in 2011.
270 Richards Street, Brooklyn
Joseph Sitt’s Thor Equities plans to build a new five-story office building on the Red Hook waterfront, on the former site of the Revere Sugar Refinery. The building will span 645,103 square feet, with some ground-floor retail, according to permit applications. The fifth floor will feature a roof deck and a walking track. Norman Foster + Partners is the architect of record.
In March, Magnusson Architecture and Planning released a feasibility study for converting the site into a 1.7 million square-foot mixed-use development, including six 12-story residential buildings and a landscaped roof deck on one of the buildings, Curbed reported. It’s doesn’t appear that Thor has yet filed permits for the rest of the projects outlined in the feasibility plan. Thor bought the six-acre site in 2005 for $40 million, property records show.

21 Flushing Avenue at the Brooklyn Navy Yard
21 Flushing Avenue, Brooklyn
Wegmans grocery store is poised to land in the Brooklyn Navy Yard. Steiner NYC, headed by Doug Steiner, last month filed plans for a 248,489-square-foot building, 74,000 of which will house the supermarket as part of the redevelopment of Admiral’s Row. Roughly 126,000 square feet will be dedicated to industrial use. The developer has also filed plans for three retail buildings nearby. The Brooklyn Navy Yard Corporation tapped Steiner to redevelop the six-acre site in the Navy Yard and to lease the properties for 96 years.
22 Chapel Street, Brooklyn
Michael Shah’s Delshah Capital and John Carson’s OTL Enterprises filed plans last month to build a 150,431-square-foot rental building in Downtown Brooklyn. According to plans, the building will have a 180 units on the third through 20th floors. The ground floor, according to permit applications, will have 2,000 square feet of retail space. CetraRuddy Architecture is the architect of record. Delshah and Carson’s project will replace a drug treatment facility.
2956 Park Avenue, Bronx
Mo Vaughn and Eugene Schneur’s Omni New York plan to build a 154-unit residential rental building in the Bronx’s Melrose neighborhood. The proposed 15-story building will span 148,318 square feet and will have a yet-to-be specified affordable housing component. The new project will be near Omni’s Maria Lopez Plaza, which it bought in 2008 for $19 million.
413 West 18th Street, Manhattan
On behalf of Artimus Construction, NYCHA filed plans to construct a 160-unit building on the parking lot of the Robert Fulton public housing complex in Chelsea. The mixed-income rental project was first planned 12 years ago under the Bloomberg administration, but stalled. The building will span 122,955 square feet and rise 18 floors, according to permit applications. Gerner Kronick + Valcarcel Architecture is designing the building. This is the second of two mixed-income projects in the area developed by Artimus, the first being the Chelsea-Elliott Houses in 2012.

12 East 48th Street in Midtown (inset: Abraham Hidary)
12 East 48th Street, Manhattan
Hidrock Realty plans to build a 31-story hotel at this location in Midtown East. The 115,924-square-foot hotel will have 161 guest rooms and a retail component on the ground floor, permits show.The hotel rooms will be on the third through 29th floors. Handel Architects is the architect of record. Hidrock bought the site along with two adjacent ones — 13 East 47th Street and 14 East 48th Street — in 2014 for $47 million.
37-12 Prince Street, Queens
F&T Group plans to build a new 77,228-square-foot office building in Flushing. The firm filed plans last month to construct the 14-story building across the street from its One Fulton Square development, which includes 43 condo units, a Hyatt Hotel and retail space. F&T, which develops properties in New York and China, partnered with the Rockefeller Development Corporation and AECOM Capital on the $1 billion Flushing Commons project.

827-829 and 831 Broadway (inset: Leo Tsimmer)
827 Broadway, Manhattan
Quality Capital’s Samson Klugman and Caerus Group’s Leo Tsimmer filed plans last month for a 14-story office and retail building in Greenwich Village. The 69,504-square-foot building will feature retail on the first three floors and offices on the remaining 11. Plans call for terraces on the fourth floor and the roof. Klugman and Tsimmer purchased 827-829 Broadway and 831 Broadway for $60 million last summer.
For a longer list of permit applications set for NYC, please see TRData’s Data Hub page for Manhattan, Brooklyn, Queens and the Bronx.
43 West 47 Street, Manhattan
Boris Aronova, co-developer of 101 Leonard Street, is now planning to build a 17-story office building in Midtown. Marin Architects will design the 57,996-square-foot building. The developer filed an application in April to demolish two small buildings currently on the lot, but the DOB has not yet approved the permits.
