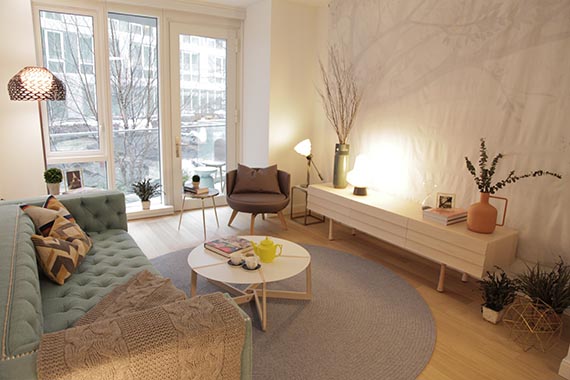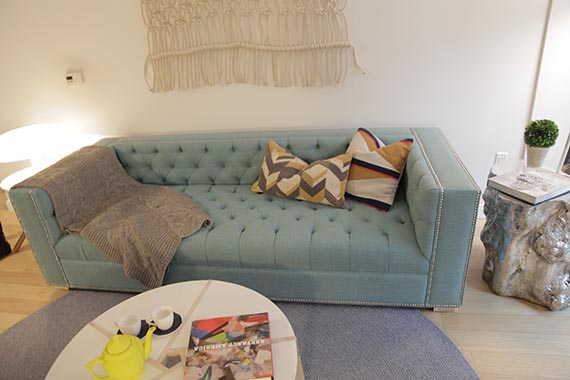A lesser-known design feat of the Durst Organization’s new luxury pyramid is its wallpaper.
The vaguely geographic pattern, designed by the Bjarke Ingels Group, lines some hallways of 625 West 57th Street, leading to rooms with average rents of $2,770 to $16,500. The pattern is a swirl of beige and white, running alongside a gray carpet, accomplishing a look reminiscent of a hotel, or upscale college dorm.
The waterfront tetrahedron — Via57 West — will open its doors next month, according to Durst representatives. The Durst Organization led a media tour through part of the building on Wednesday, showing off six different model units and some of the complex’s amenities.
A large staircase at the center of the lobby is surrounded by bricks that mirror the herringbone pattern seen in the building’s terraces. Beyond the stairs, the building becomes labyrinth-like. At the south side of the building, between apartments, are a children’s play room, a game room, a screening room and a poker room. Then there’s a lap pool, a basketball court and a living room where tenants can step out on the “sun deck” and peer at the Hudson River.
There are 178 different floorplans across the building’s 709 units, which range from studios to four-bedrooms. Roughly 70 percent of the apartments are treated to views of the Hudson River and also, the West Side Highway. A third of the apartments overlook a 22,000-square-foot courtyard — some featuring direct access — while others on the north side of the pyramid stare down another Durst rental, Helena 57West. Some of these residents will have a surrogate river in the form of a sculpture by artist Stephen Glassman, which will span eight stories along the Helena.

Inside 625 West 57th Street
One of the studios on the tour, which will have a rent of $3,800 per month, overlooks the courtyard from one level up and features a series “alcoves” for the bedroom and living room. Three different firms designed the apartments: BIG, McCartan and Vacant.
There are 142 affordable housing units in the building, for which a lottery launched in October. Leasing begins March 1, residents can start moving in the second week.

