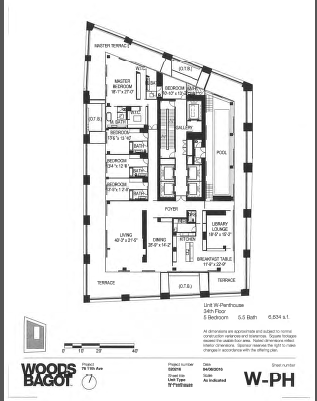The most exclusive penthouse at HFZ Capital Group’s massive High Line condominium will span more than 7,000 square feet with a wraparound terrace and outdoor pool overlooking the High Line.
So far, the unit doesn’t have an asking price but the developer’s offering plan for its two-tower colossus at 76 11th Avenue, recently obtained by The Real Deal, offers a peek at the amenities and layouts inside the asymmetrical development. In all, the 800,000-square-foot project will have 302 condos with an average unit size of 1,928 square feet, plus retail and commercial space at the base.
HFZ [TRDataCustom] founder Ziel Feldman previously said units in the Bjarke Ingels-designed development would average around 1,500 to 2,000 square feet with asking prices between $4 million and $8 million.

The offering plan is in line with those statements: The vast majority of condos are one-, two- and three-bedroom units and the smallest apartment is a studio measuring 846 square feet. The largest penthouse measures more than 7,000 square feet (it is listed at 7,400 square feet and 7,096 square feet in different sections of the filing) with a sprawling terrace that has another 4,365 square feet.
On a square-foot basis, Feldman has said he is looking to achieve prices of $3,800 to $4,000 per foot — unprecedented in the area. Another of HFZ’s developments nearby, at 505 West 19th Street, has sales averaging $2,800 per square foot. Feldman says the High Line will continue to appeal to buyers and argues there’s nothing like the development in the neighborhood. “Show me comps anywhere in the area that are over 140 feet [high] and don’t achieve anything with a big three in front of it,” he told TRD last May.
According to the offering plan, the two towers at 76 11th Avenue (also known by the alternate address 518 West 18th Street) rise 25 stories and 35 stories. Cars will be able to drive up a circular driveway between the two towers, which will be connected by a five-story base. After toying with the idea of a hotel on the lower floors, HFZ replaced that concept last year with plans for roughly 242,000 square feet of retail and office space.
Feldman’s company paid $870 million last year — or an astronomical $1,100 per square foot — for the trapezoid-shaped site between 17th and 18th streets and later secured $1 billion from lenders JP Morgan, BlackRock and SL Green Realty to cover acquisition and pre-development costs. The developer is reportedly seeking $250 million in EB-5 funds to help pay for an estimated $1 billion in construction costs.
So far, HFZ hasn’t secured construction financing, which could be difficult in the current lending environment for high-end condos. Even Gary Barnett’s Extell Development has had trouble securing construction financing for its Central Park Tower project, where Chinese partner SMI USA can force him to buy back its $330 million stake if he doesn’t obtain financing byMay 24.
The total cost at 76 11th Avenue is estimated at around $2 billion, making it one of the most expensive condo developments in the city.
