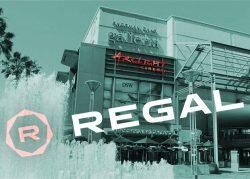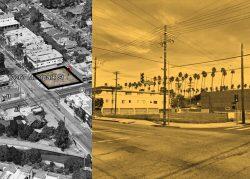A former headquarters for Sunkist in Sherman Oaks has been turned into creative offices and now plans call for them to be surrounded by a mixed-use project with 249 apartments.
IMT Residential, based in Sherman Oaks, has finished excavating the site at 14130 Riverside Dr., where it will build two U-shaped apartment complexes, a grocery store with retail and a parking garage around the revamped headquarters, Urbanize Los Angeles reported.
The San Fernando Valley project is expected to take 33-months, with completion expected in 2025.
The 8.5-acre site at the southeast corner of Hazeltine Avenue and Riverside Drive next to the 101 Freeway was once home to the Sunkist Growers Cooperative, which built its Brutalist-style headquarters in 1970. IMT bought the property in 2013, after Sunkist moved to Valencia.
The 146,510-square-foot building, designed by A.C. Martin, resembles an inverted pyramid with recessed windows. It’s “a symphony in concrete,” according to the Los Angeles Conservancy.
The four-story former headquarters has been restored and is being leased for creative offices just east of the Fashion Square Mall.
Plans for the mixed-use complex, designed by Chinatown-based Johnson Fain, include two buildings of four and five stories with 249 units, of which 25 will be set aside for moderate-income households.
Citrus Commons, clad in white stucco with wood panels, will include studio, one-, and two-bedroom apartments between 530 and 1,240 square feet, according to its website. It will include a fitness center and a swimming pool.
The apartments facing Riverside Drive will sit on 27,000 square feet of ground-floor shops and restaurants, anchored by a 15,000-square-foot grocery store. The pre-leased market may be taken up by Trader Joe’s, now located in a cramped shopping center across the street.
A parking garage and surface lot would serve 1,141 vehicles.
The project, landscaped by Downtown-based Duane Border Design, will include 3.5 acres of walking paths and a small park connected to the Los Angeles River.
IMT Residential, founded in 1992, has a portfolio of 17,000 apartments in nine states. Its projects in Sherman Oaks include Via Avanti, a proposed mixed-use project featuring 325 apartments and 44,000 square feet of shops and restaurants at Sepulveda Boulevard and Camarillo Street.
[Urbanize Los Angeles] – Dana Bartholomew
Read more


