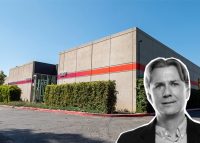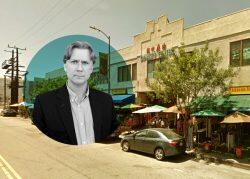Construction is underway on a five-story office complex in Chinatown, among the first in Los Angeles built of cross-laminated timber.
Redcar Properties, based in Santa Monica, is now building the 129,000-square-foot complex at 843 North Spring Street, Urbanize Los Angeles reported.
The mixed-use office building, designed by Portland-based Lever Architecture, is one of the first ground-up projects in L.A. to lean heavily on cross-laminated wood as a building material.
Roughly 82,000 square feet of three-ply and five-ply panels form the building’s ceilings and floors, integrated into a skeleton of exposed steel columns. The entire project is wrapped in tinted glass.
It leaves space for the timber panels to soar above balconies overlooking College Street, and blends floor plans into a landscaped atrium and a rooftop patio surrounded by solar panels.
“The central vertical garden is envisioned as a ‘fern canyon’ with cascading green walls and reclaimed timber slabs set within a pebble floor,” said Sarah Weidner Astheimer, principal at James Corner Field Operations, a New York design firm involved in the project.
When completed, the project will include 122,000 square feet of offices above 7,000 square feet of ground-floor shops and restaurants. An underground parking garage will hold 141 cars.
Redcar Properties, which aims to add value to underperforming commercial properties in Los Angeles, has long been active in Chinatown.
It launched in 2014 when it rehabilitated a neighboring building located at 759 North Spring Street, according to Urbanize. In 2017, it planned a 203-unit mixed-use complex at 643 North Spring Street.
It also filed plans to develop a 140,000-square-foot office campus at 1635 North Main Street, in Chinatown, near L.A. State Historic Park.
Last month, Redcar bought the nearly 80,000-square-foot Dynasty Shopping Center at 800-812 North Broadway and 821 North Spring Street at a court-ordered sale for $29.5 million.
— Dana Bartholomew
Read more


